This is my adaptation of an abandoned slaughterhouse in Aranjuez, Spain. I have proposed systemic stitching throughout the building in two ways, by constructing floors that overlap over programs that can join, and “stitch” them together, and by stitching the solid, heavy, existing concrete structure with the lightweight, open, new structure.
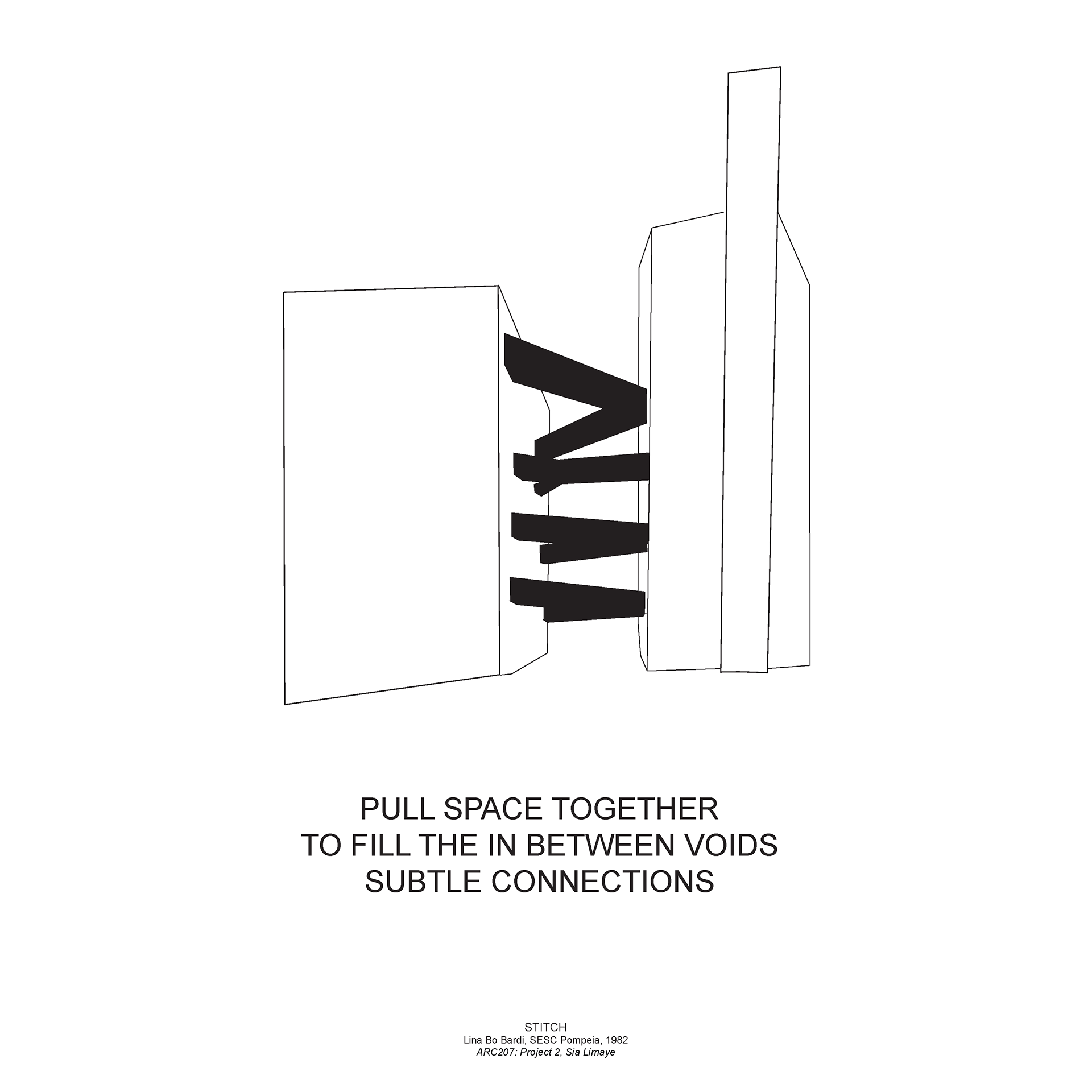
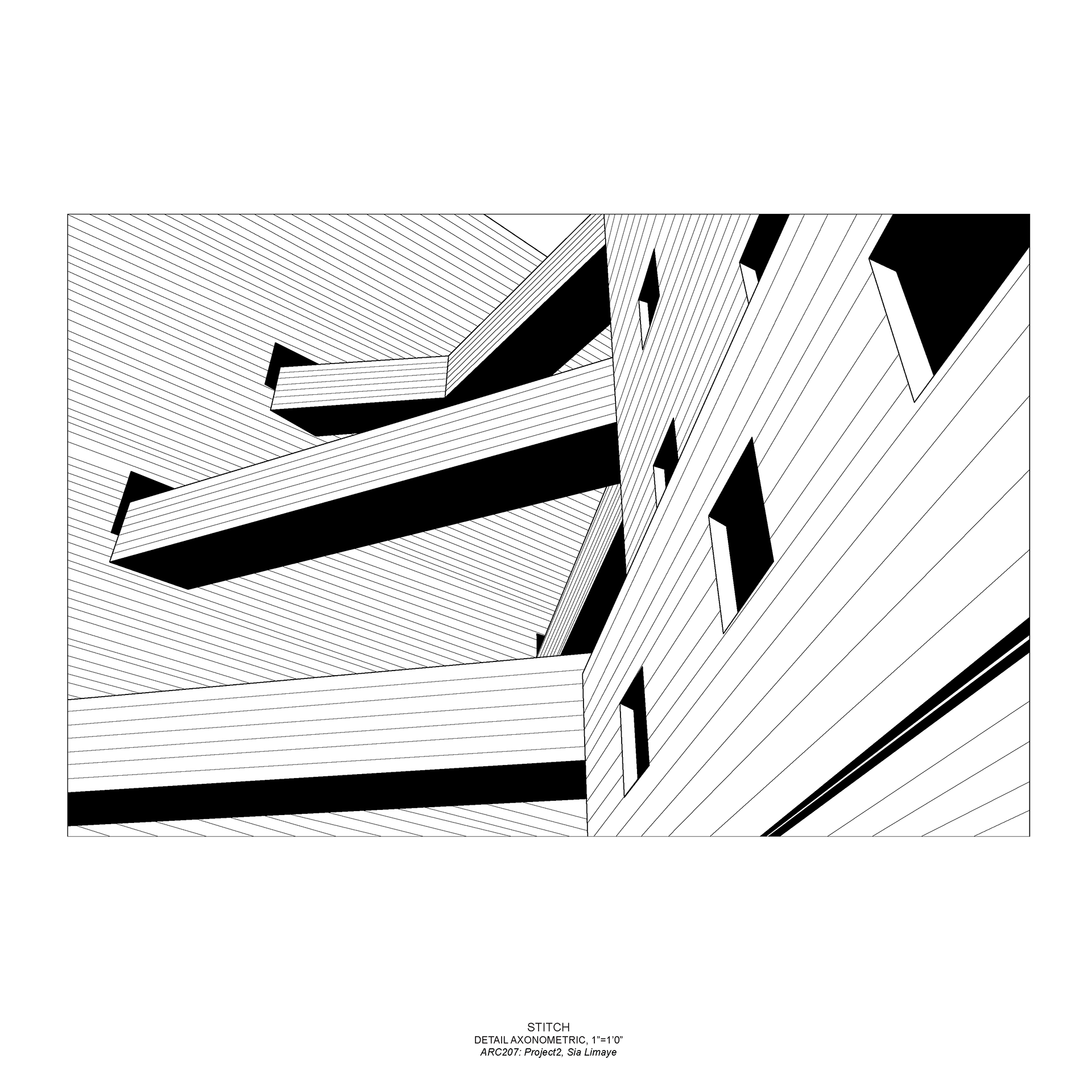
My case study precedent, Lina Bo Bardi’s SESC Pompeia, is where my operative verb, stitching, derived from. The walkways between the two volumes act as the network that connects those spaces together in section view, while in my project, in plan view, the floors act as those spaces, or “walkways”, that connect networks together in multiple different ways. I took this operative verb into consideration when making these adaptive reuse models. I used stitching in multiple ways, but ultimately saw it as a way of connecting volumes or networks together.
Here are my map analyses on the food and agricultural density of Aranjuez, which I took into consideration when designing the programs in my project. I made certain spaces larger to project spatial hierarchy as well as connect the building to the city around it. If you look at the agriculture density map, you will notice that although there are many rural areas and plots around the city of Aranjuez, there are not many in the city, where the slaughterhouse is located.
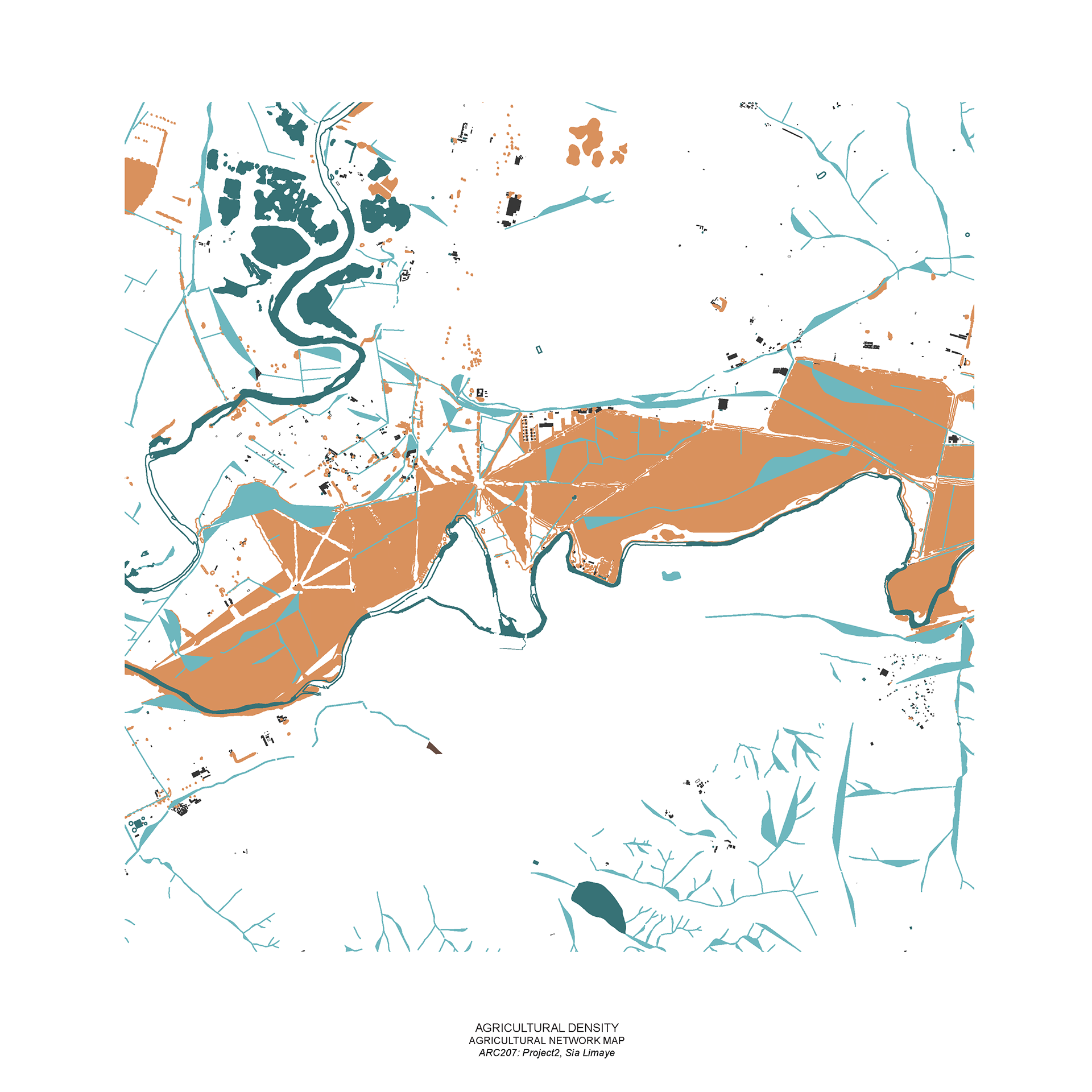
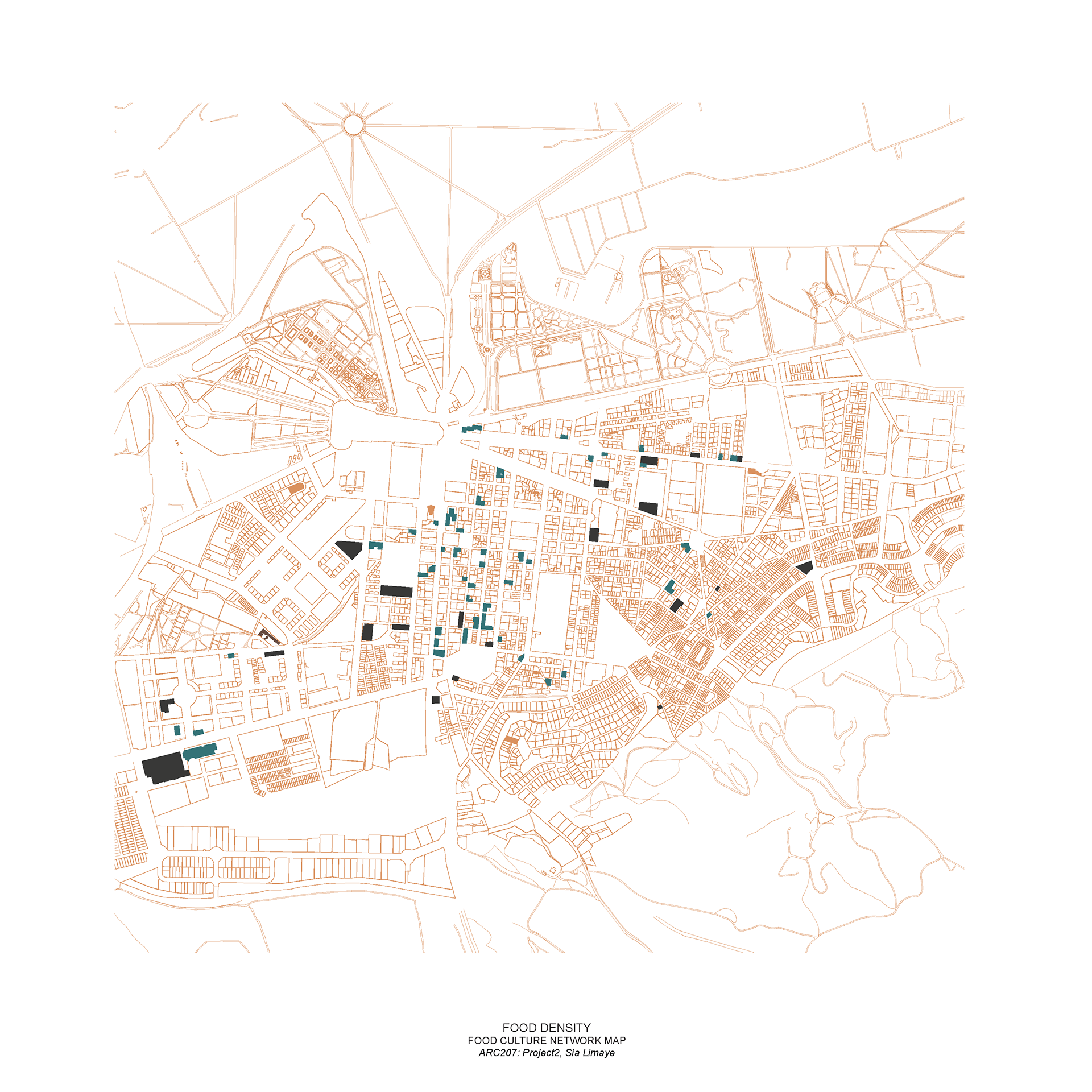
I decided to make the greenhouses and orchards larger to accommodate for the fact that in the city there are not as many. If you look at the food density map, you can see that there are many restaurants, cafes, and supermarkets in the city but they are mainly dense in the center of the city, whereas the slaughterhouse is more off to the side, where there aren’t as many, so the decision came to adding a restaurant in. This made the building incorporate the farm to table concept of growing the food in the greenhouses and serving it in the restaurant while also selling the food that is grown and prepared in the market.
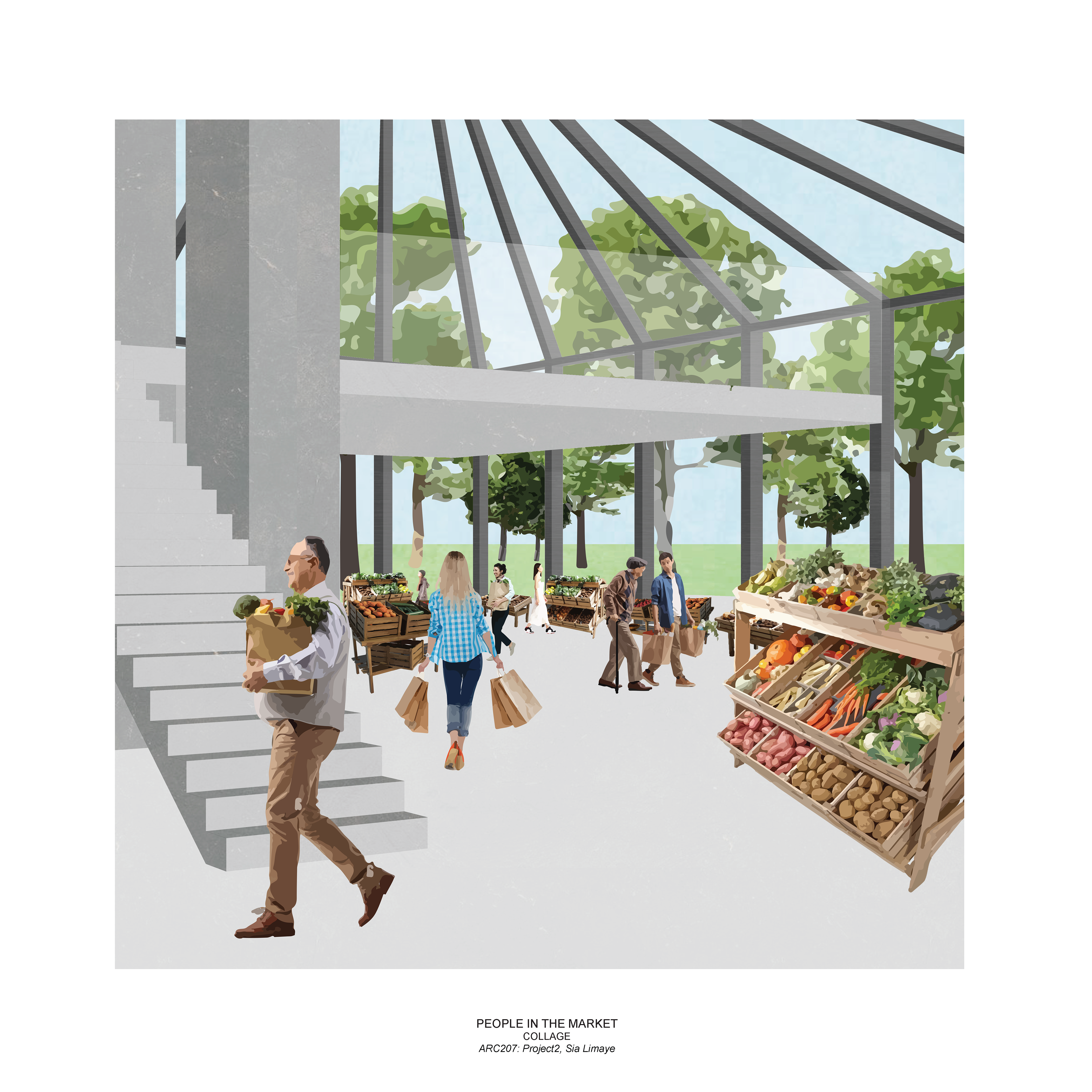

Looking at my collage perspectives, they all show and present parts of my building as they are brought to life with people and the objects that make the space usable. Although, this one specifically represents the stitching incorporated through the flooring and how people are able to go through the main kitchen and building to get around. You can understand how the flow and circulation come naturally through this construction.
If you take a look at my plan, you can see that the kitchen is the center of the building, the heart, that kind of controls and takes part in every program around it. You see that the floors overlap with the kitchen in every instance, and use it in some way. For example, you can see that this floor overlaps with the greenhouse, kitchen, and restaurant. The greenhouse provides the food that the kitchen will make and prepare and the restaurant will serve this food.
There are overlaps with the restaurant over the greenhouse to allow for people to see where the food they are eating is coming from. Same with the market over here, there is a small greenhouse above and a kitchen as well so the food being sold in the market is being grown and prepared right above them. If you take a look at my sections, you will see how the floors cut into the walls and overlap multiple spaces while creating their own.
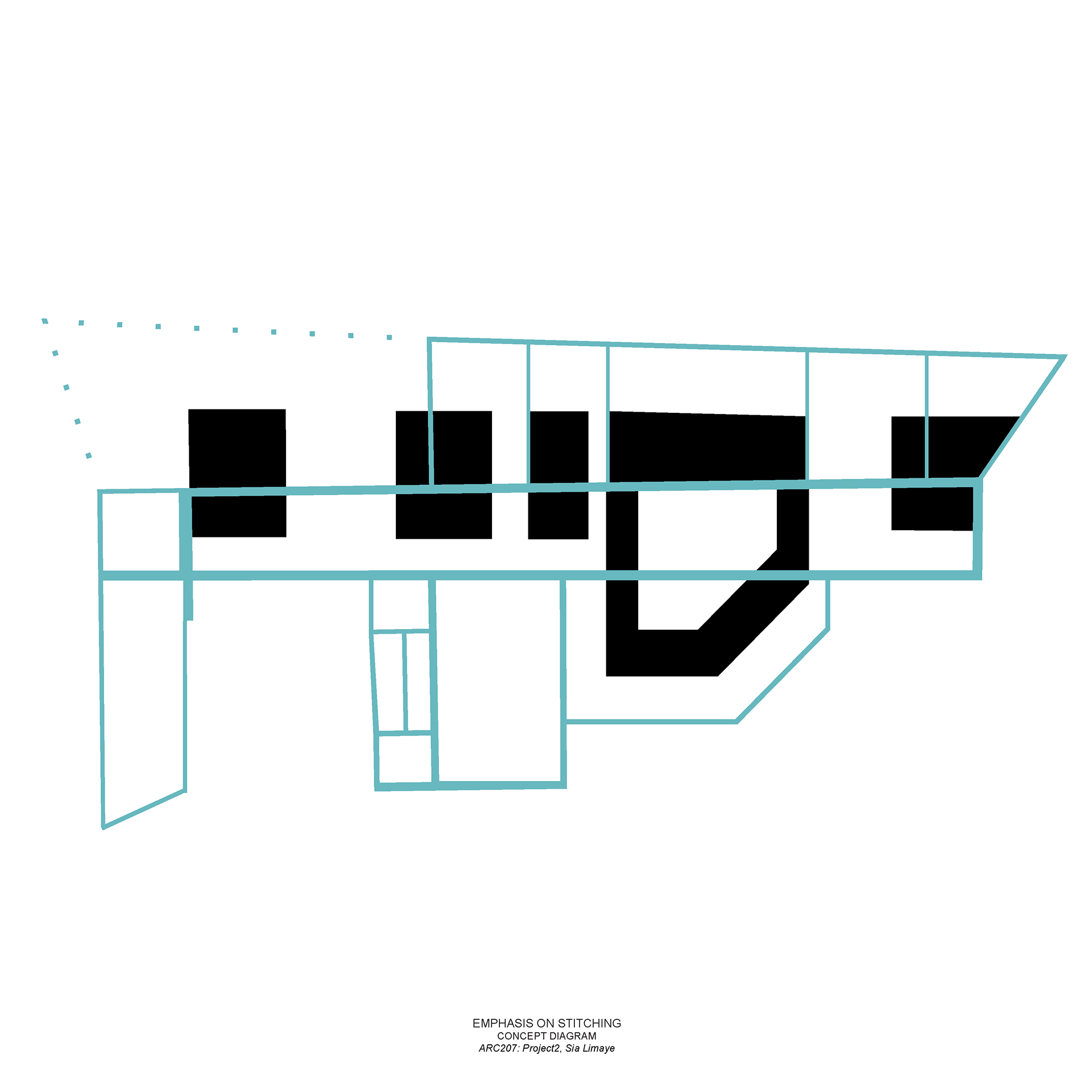
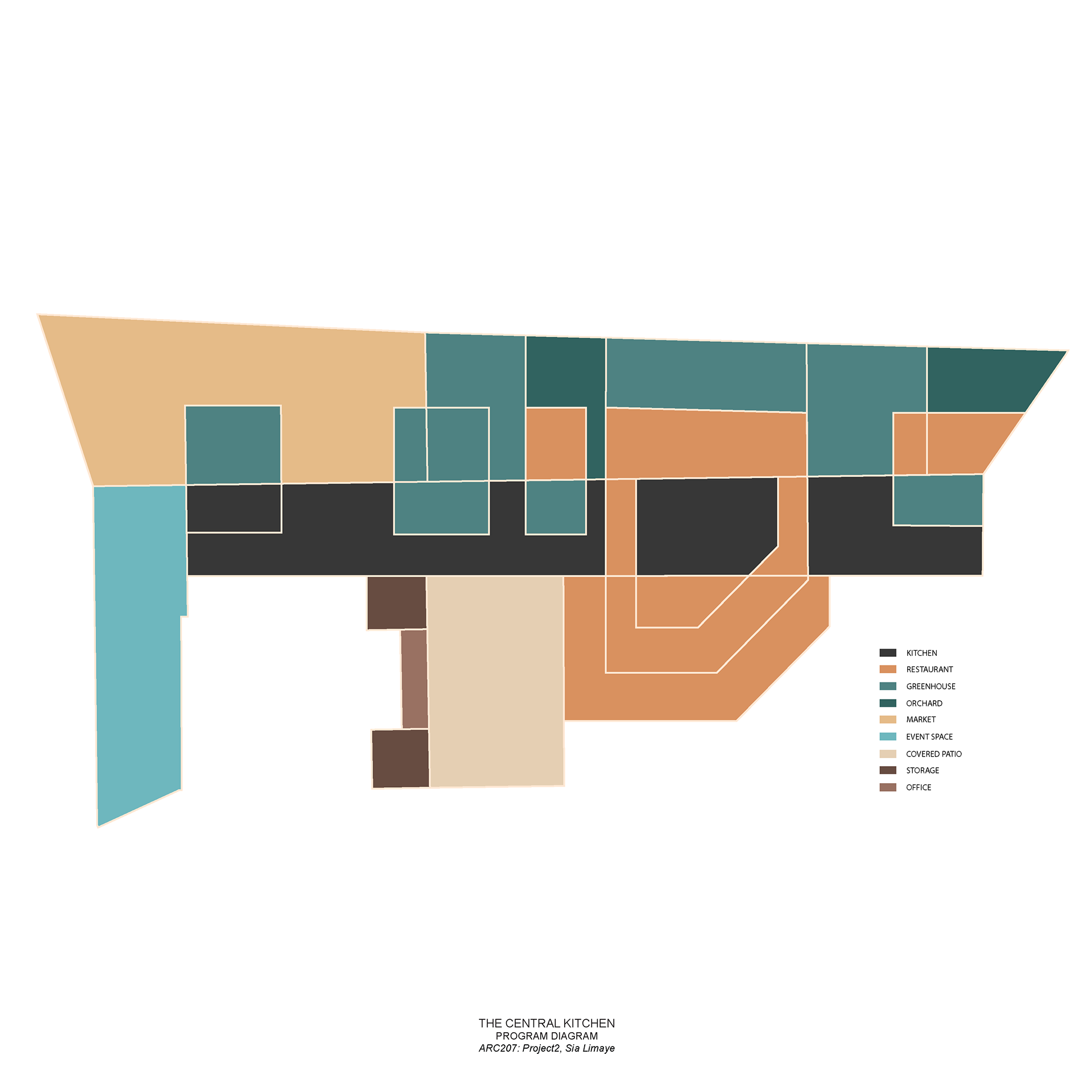
The existing slaughterhouse is a very old, heavy, solid construction of concrete and masonry, while the new proposed construction is very lightweight and airy. As you can see in my axon, one side is light and open, with glass covering everything but because of the transparency, you are still able to see everything. On the other side, the construction still acts as light but is more private and covered depending on the space inhibited. In the center lies the same construction as before, and now acts as the structure that the proposed construction stitches into.
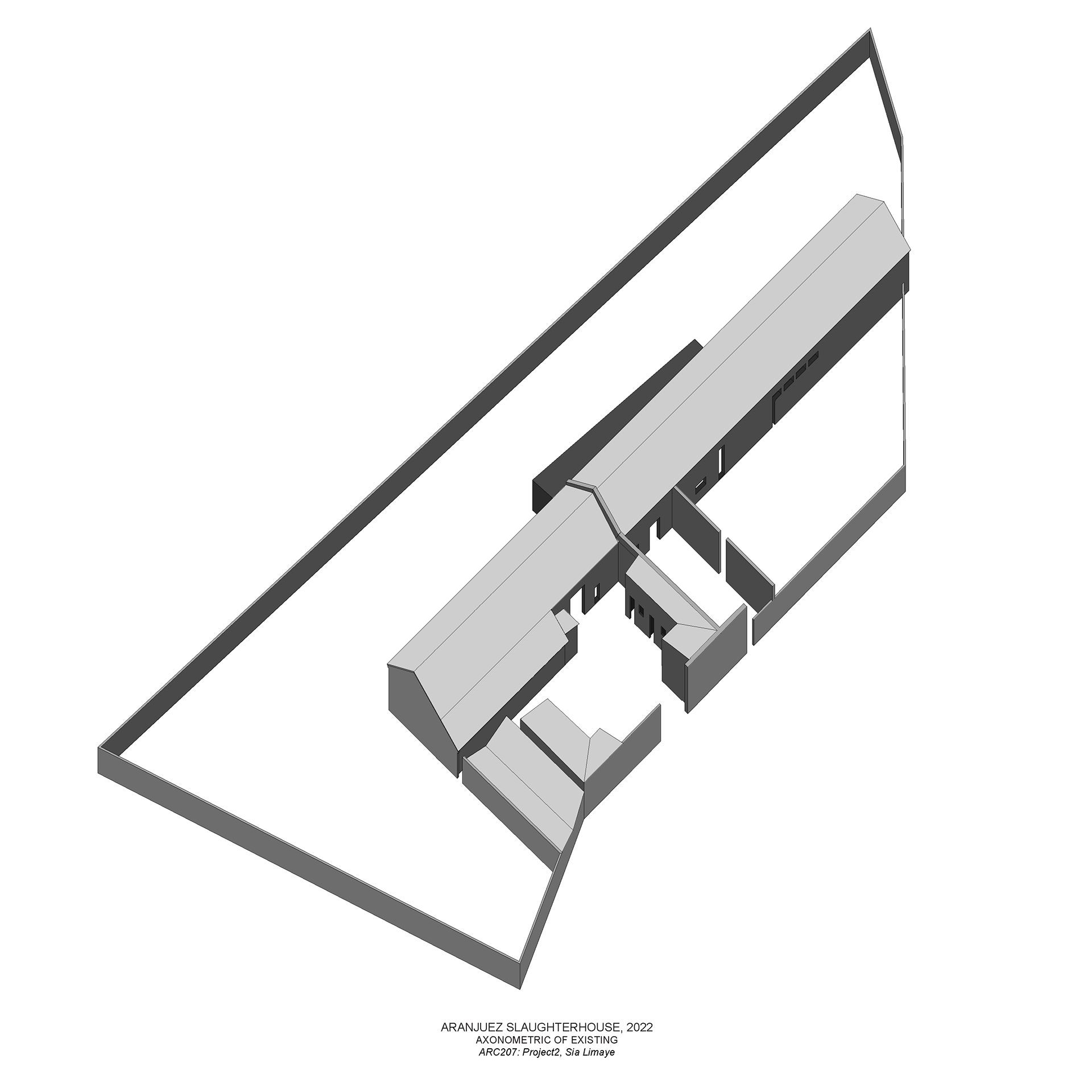
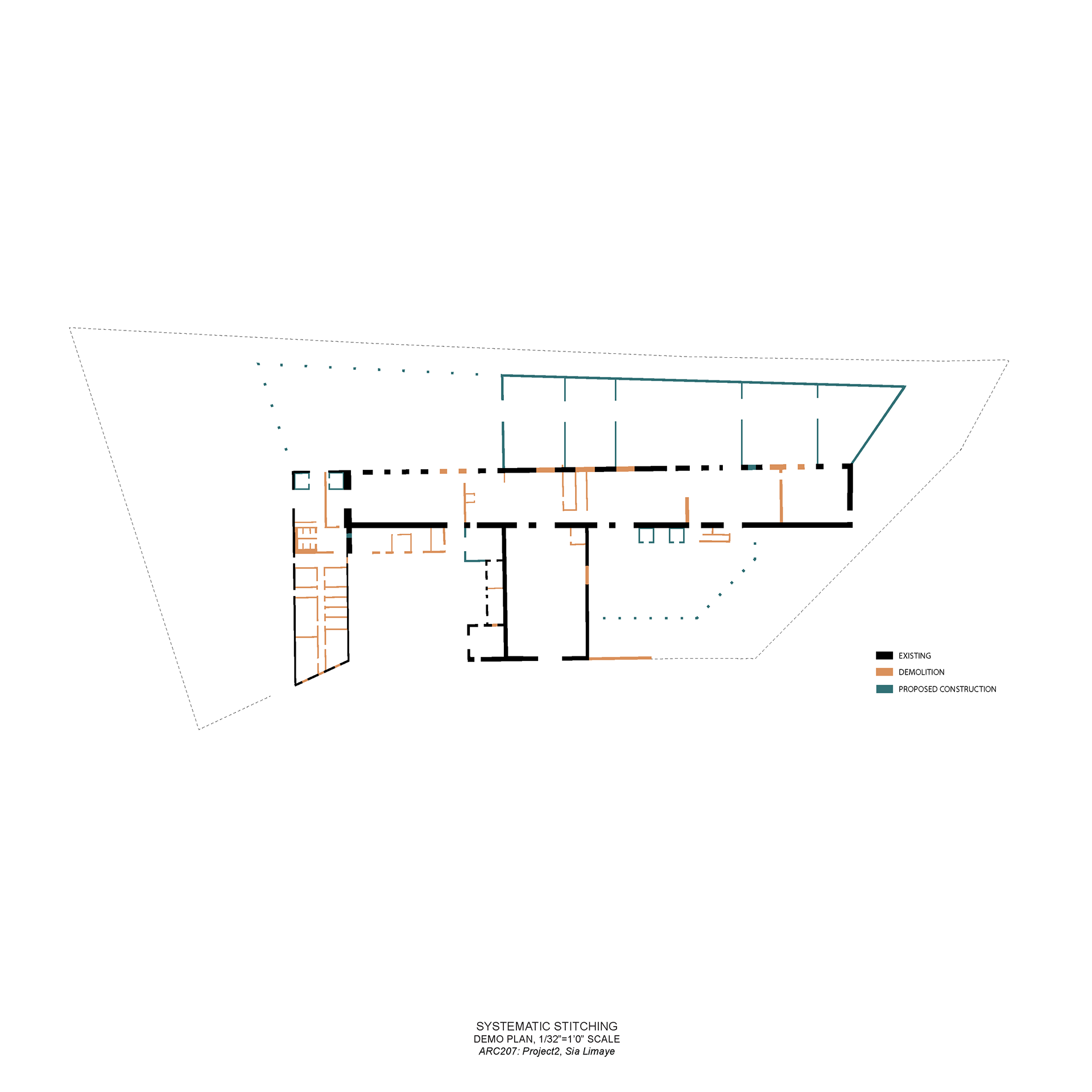
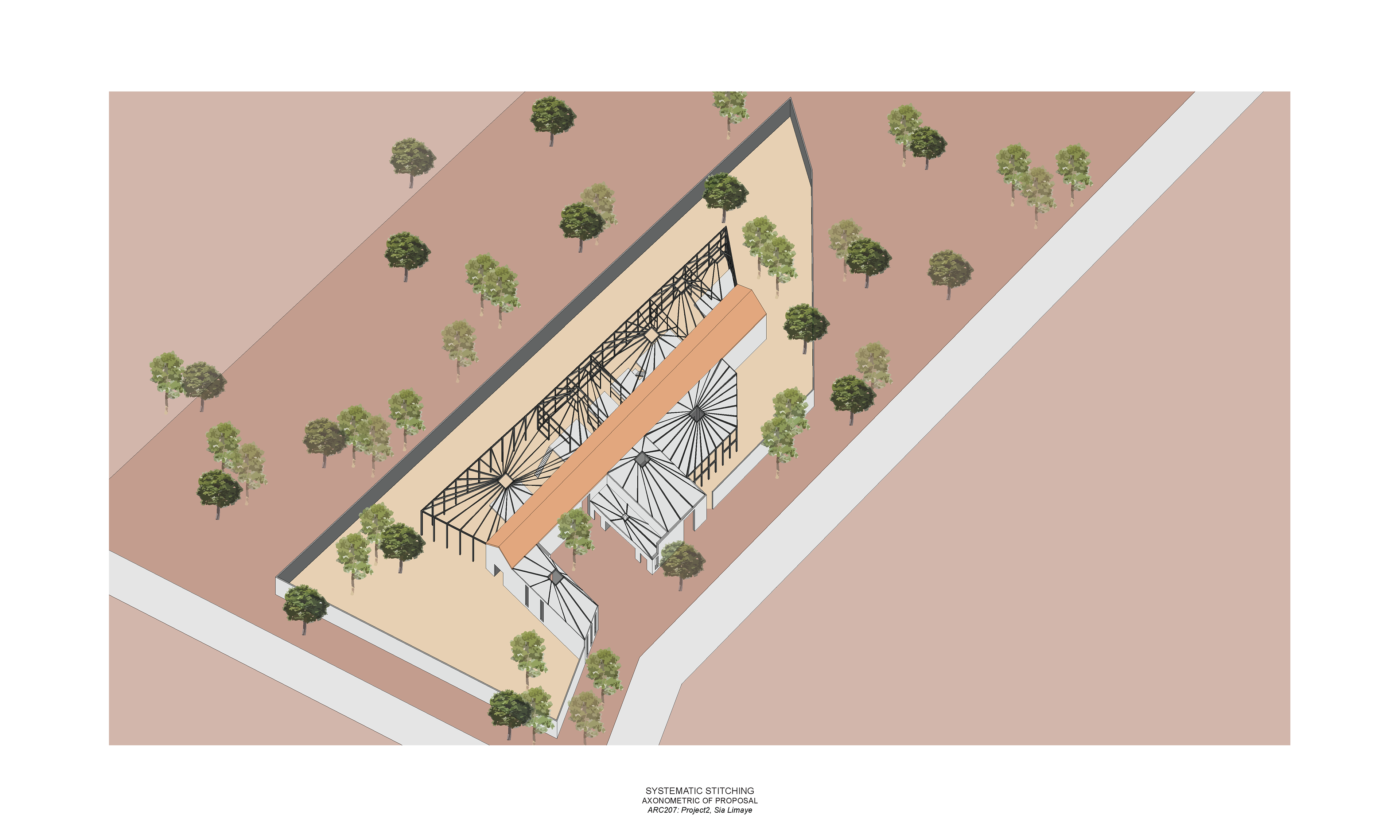
The language of the proposed construction plays into the act of stitching, with the roof system looking like spider webs, as spiders are known for their stitching work in their own webs, which you can see in my axon and in my chunk model. The roof system does the same by stitching the old with the new.
