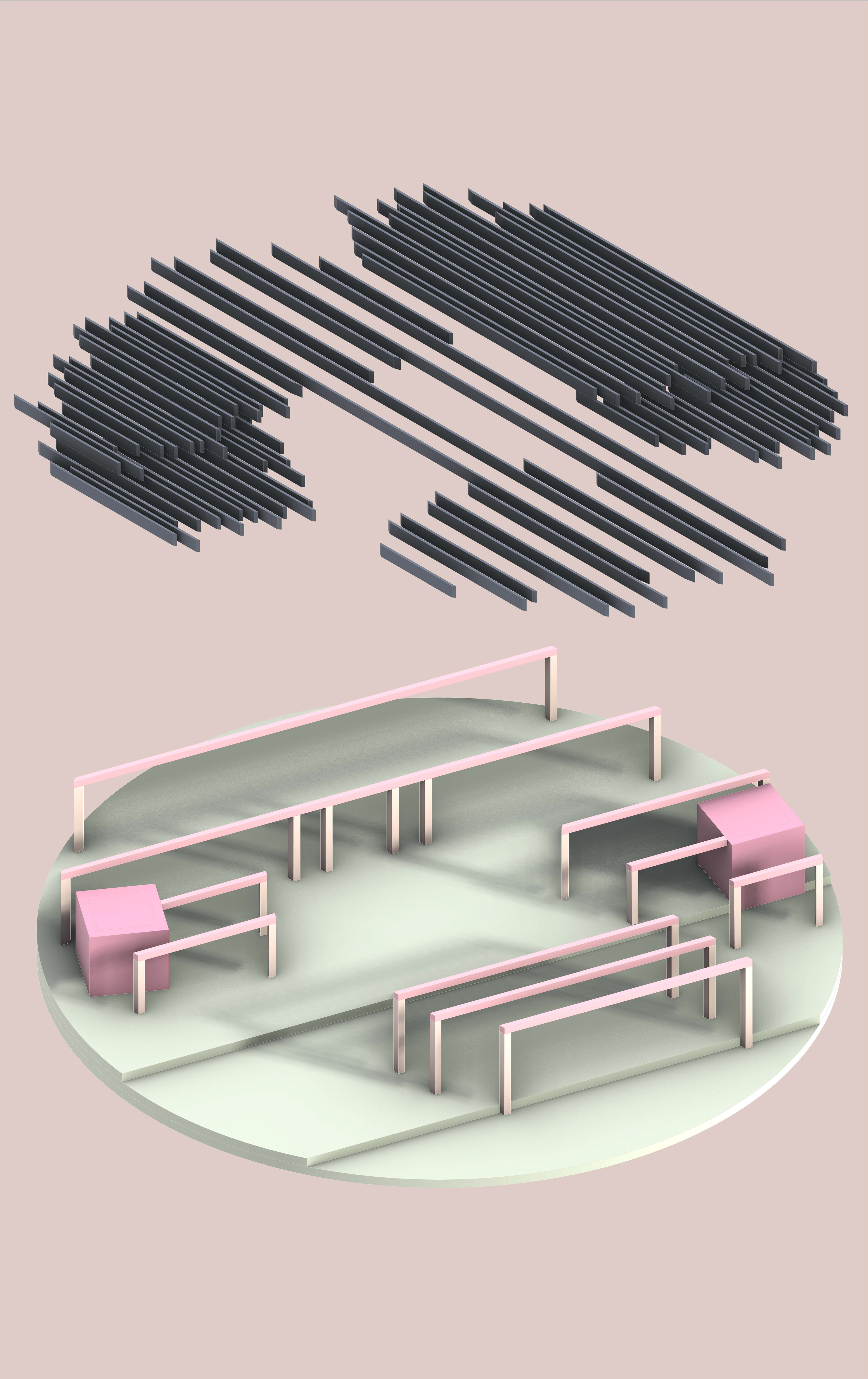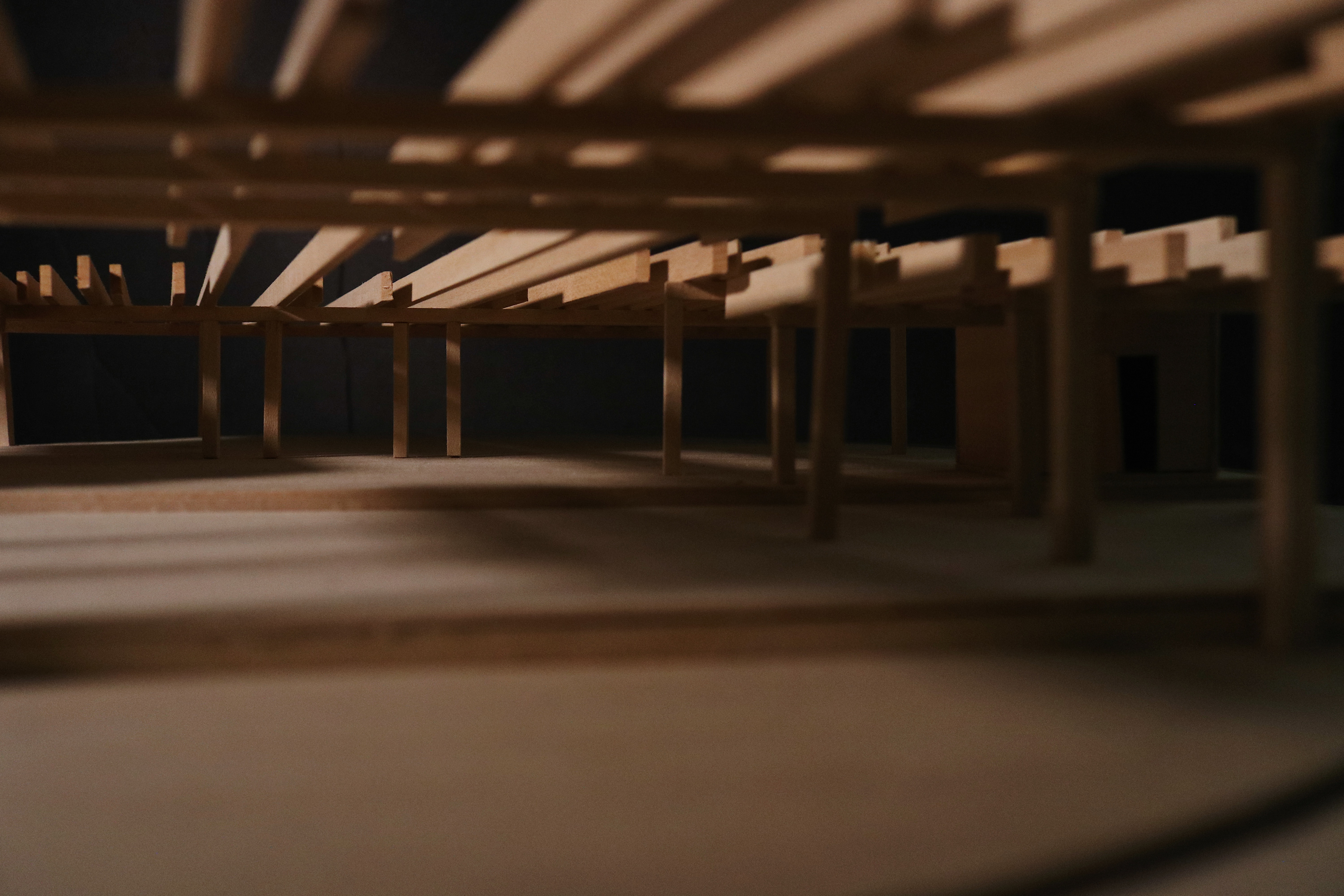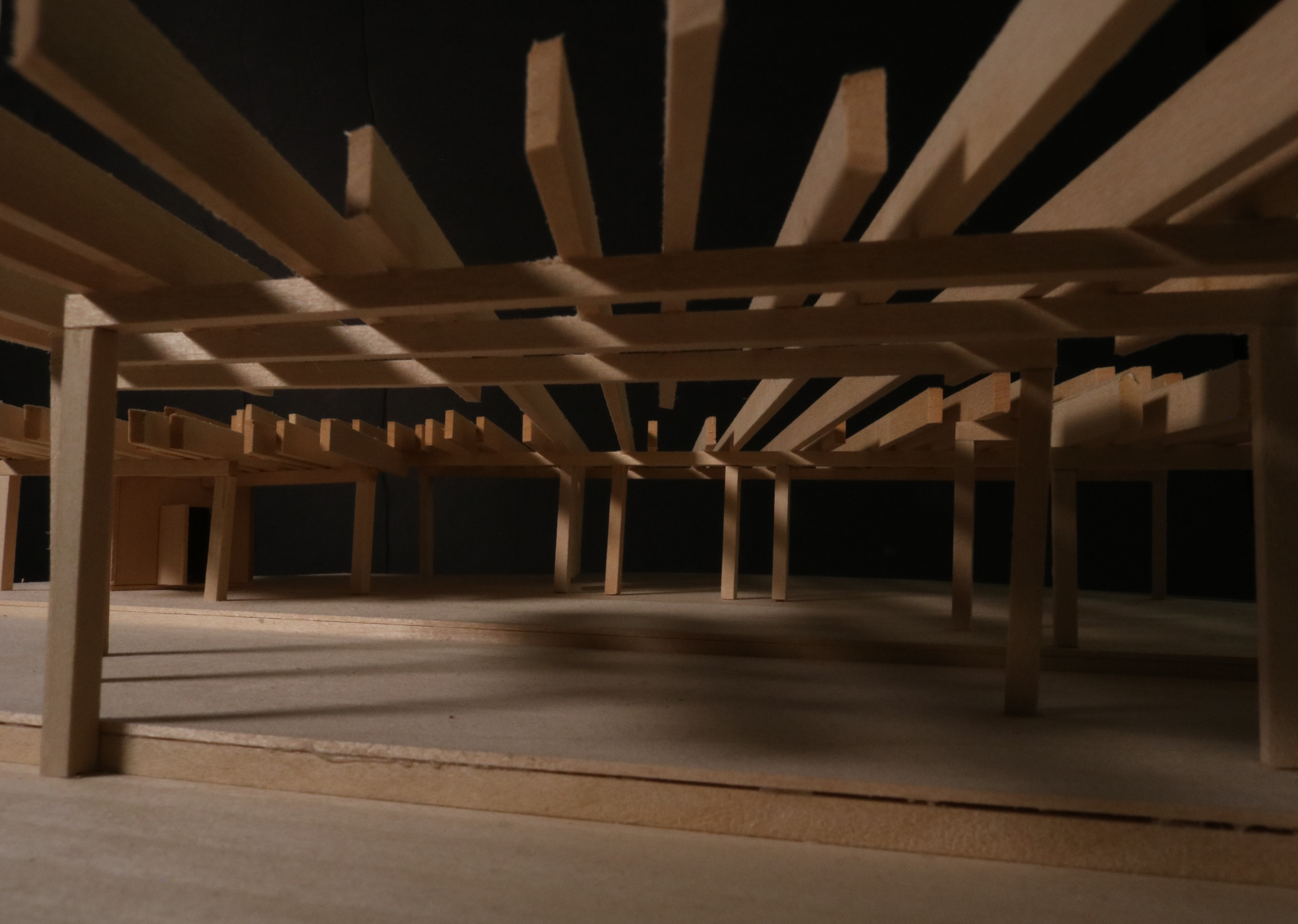The Parallel Pavilion is inspired through the analysis of Charles Correa’s Ramakrishna House, exemplifying the use of space and design through multiple series of diffused parallel lines. The columns and support beams are specifically designed to be parallel to each other, while the roof slats are designed to complement the columns and beams in a perpendicular manner, while also being parallel to each other.
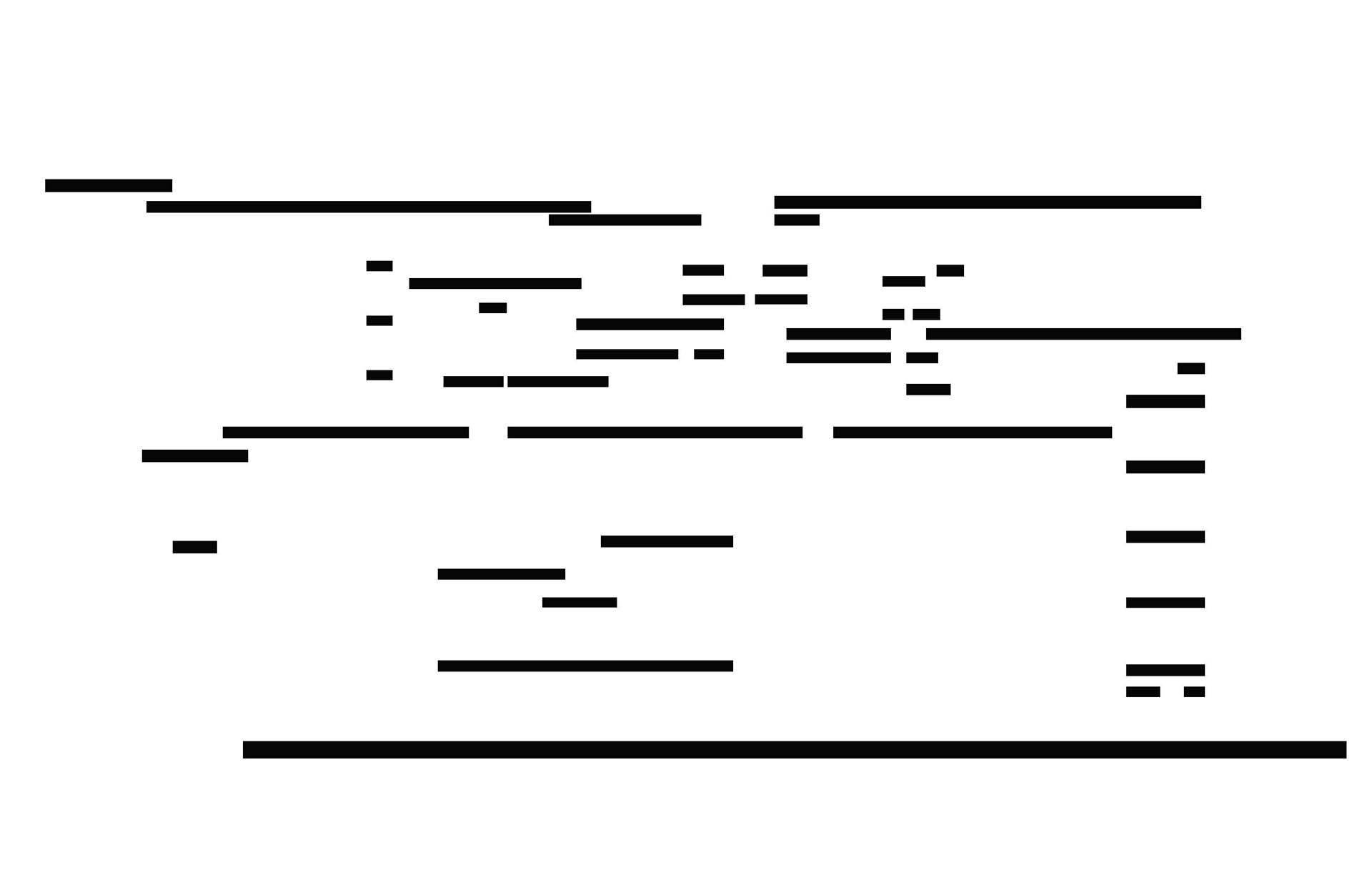

The spaces between each roof slat vary from close together and farther apart, demonstrating whether the space underneath is a more private or public space. The height also differs depending on how public or private a space is – private spaces are shorter in height while public ones are taller.
The Parallel Pavilion consists of a small kitchen, dining area, and a greenhouse/garden for produce. The ideal use of this pavilion would be to grow produce from the greenhouse/garden, cook and prepare it as a meal in the kitchen, and finally serve it in the dining area – a farm to table concept.


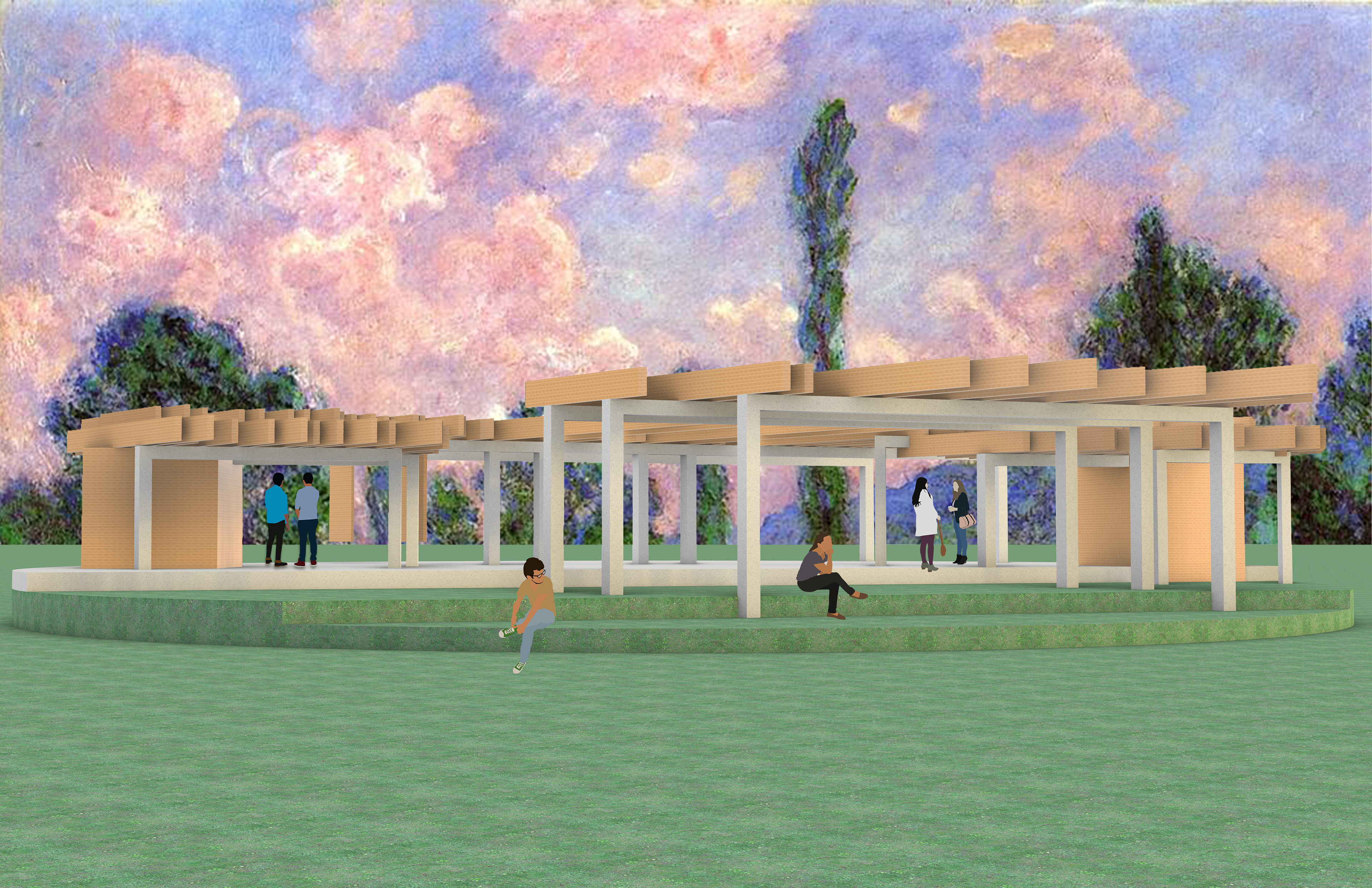
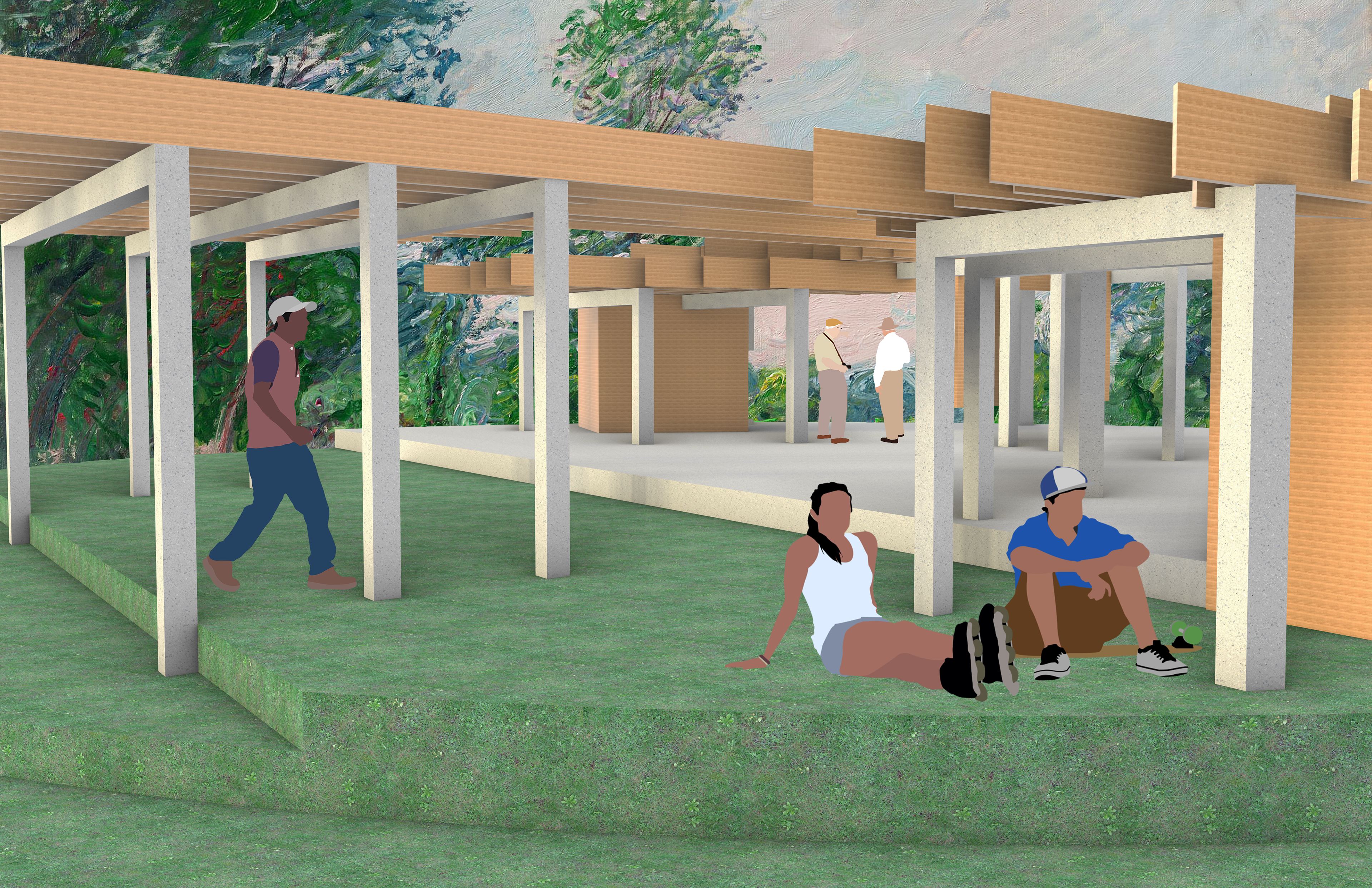
The design of the pavilion allows for more privacy in the kitchen compared to the dining area and greenhouse/garden, which are open from all sides. The Parallel Pavilion emphasizes the parallel and horizontal aspects of design through accessibility and form, creating spaces through varied sets of parallel lines.
