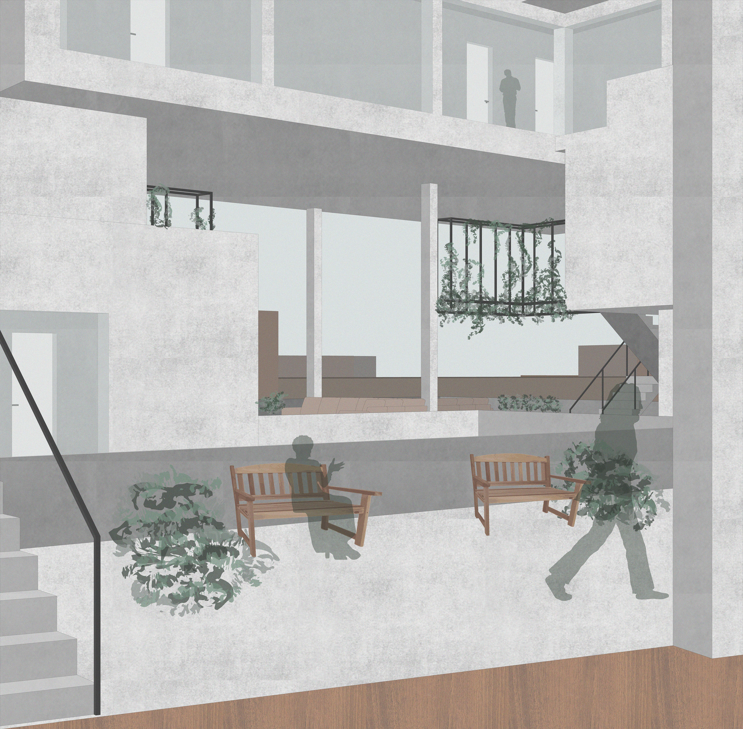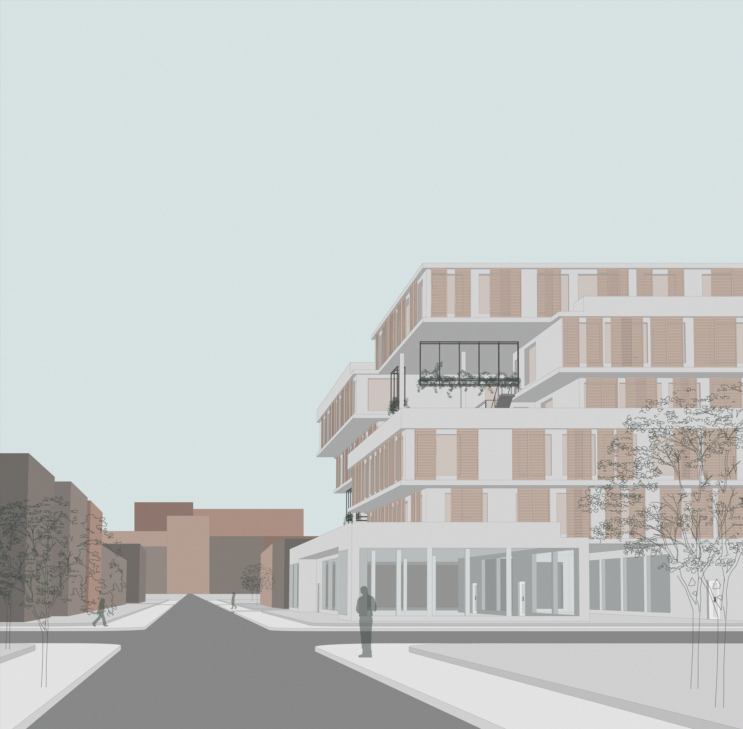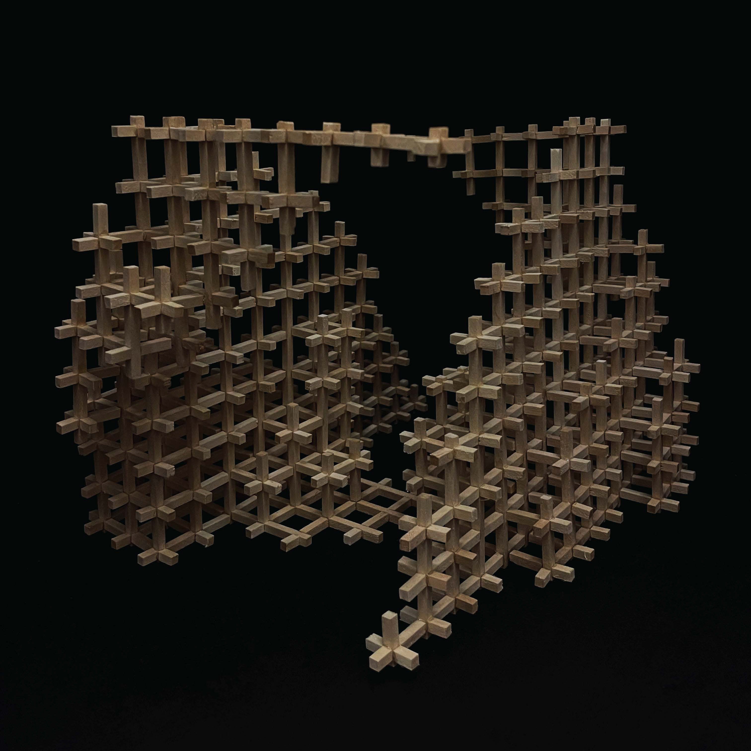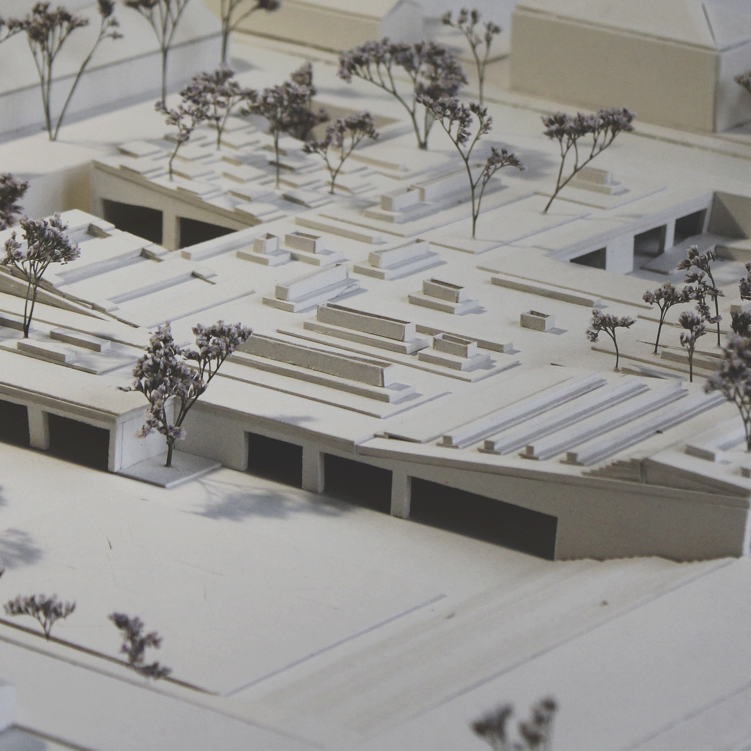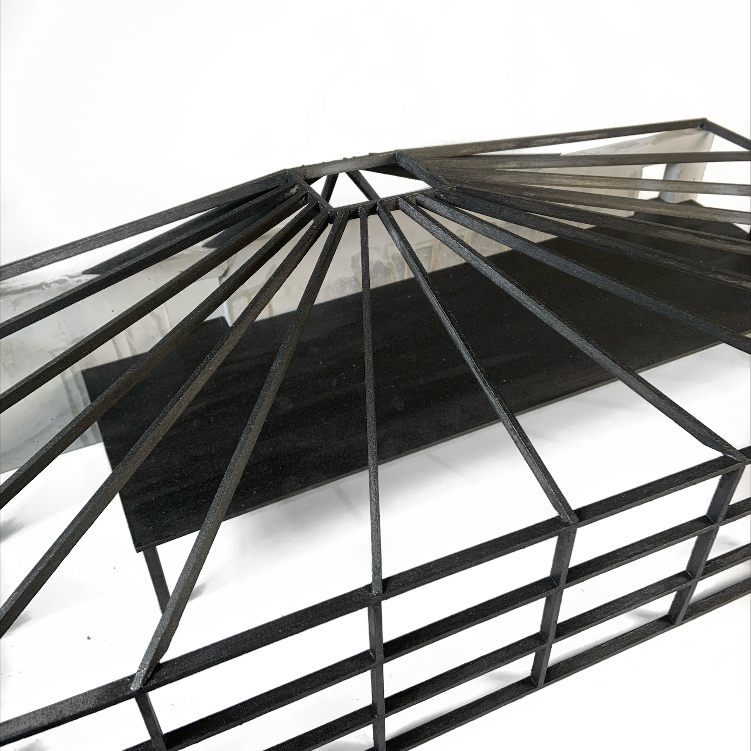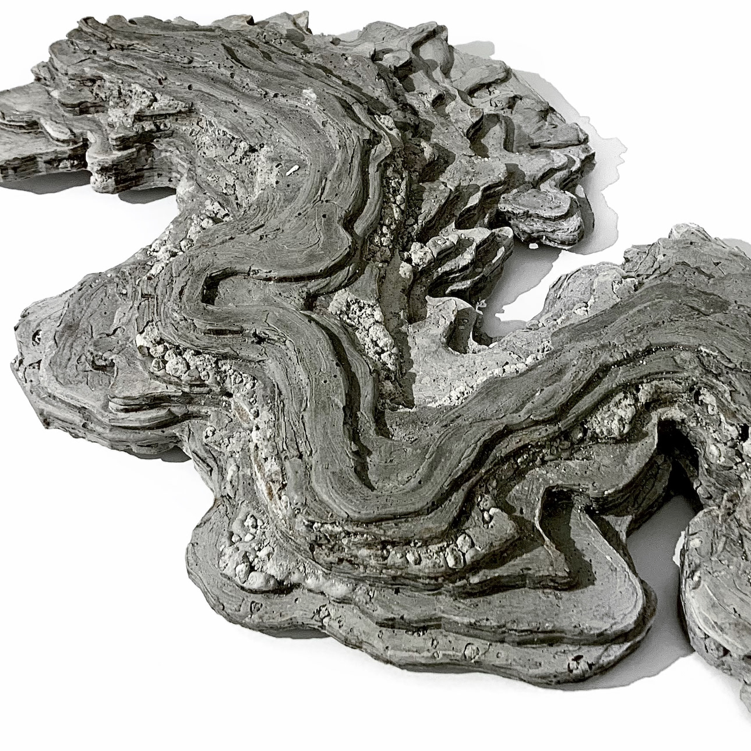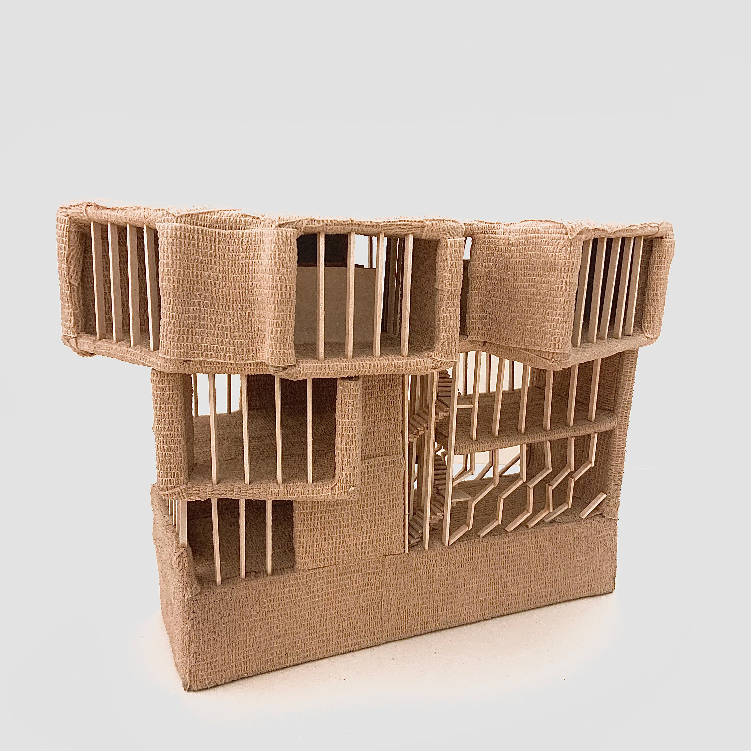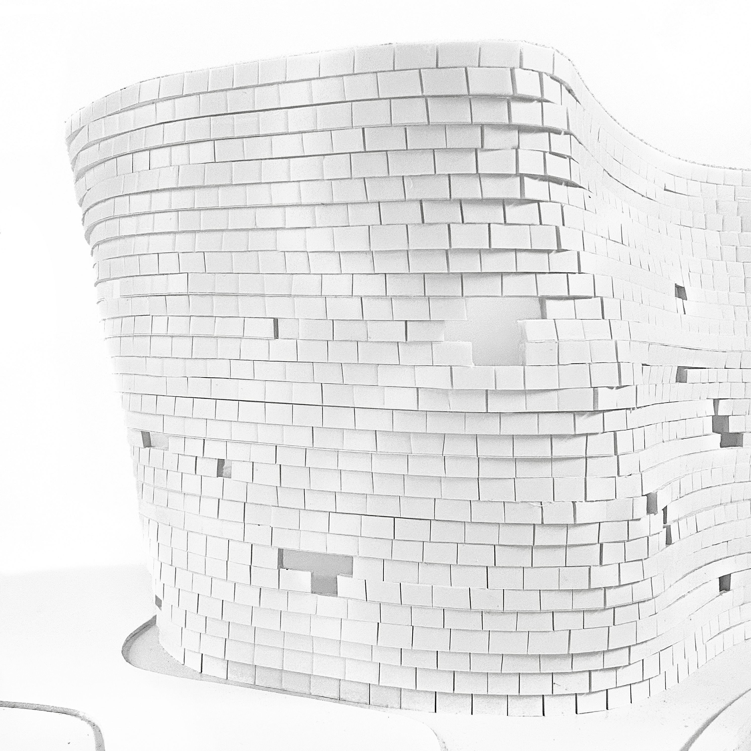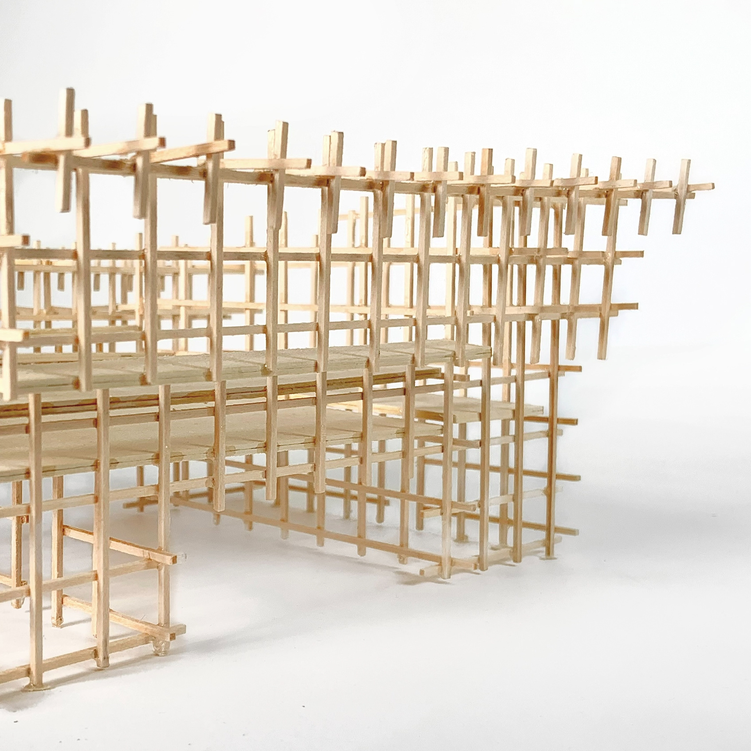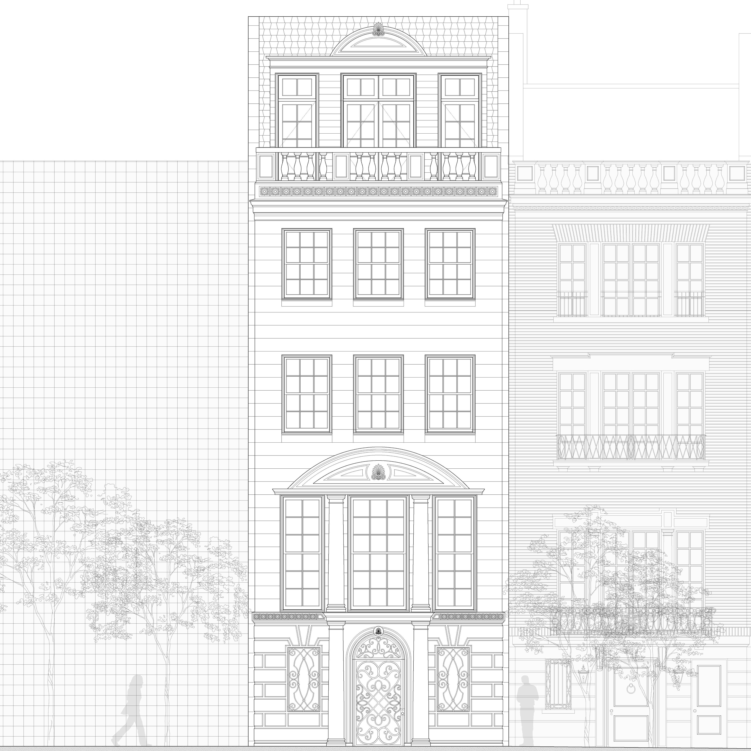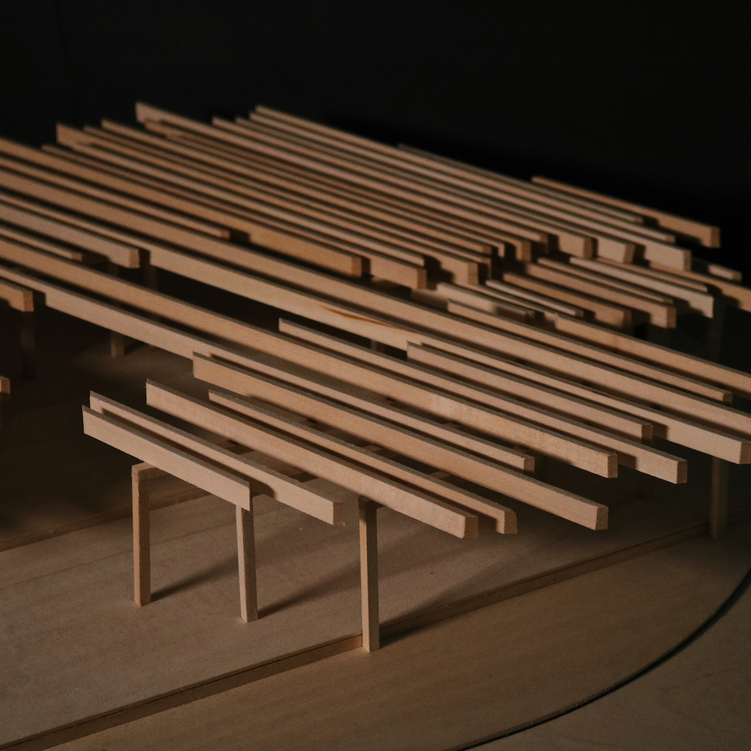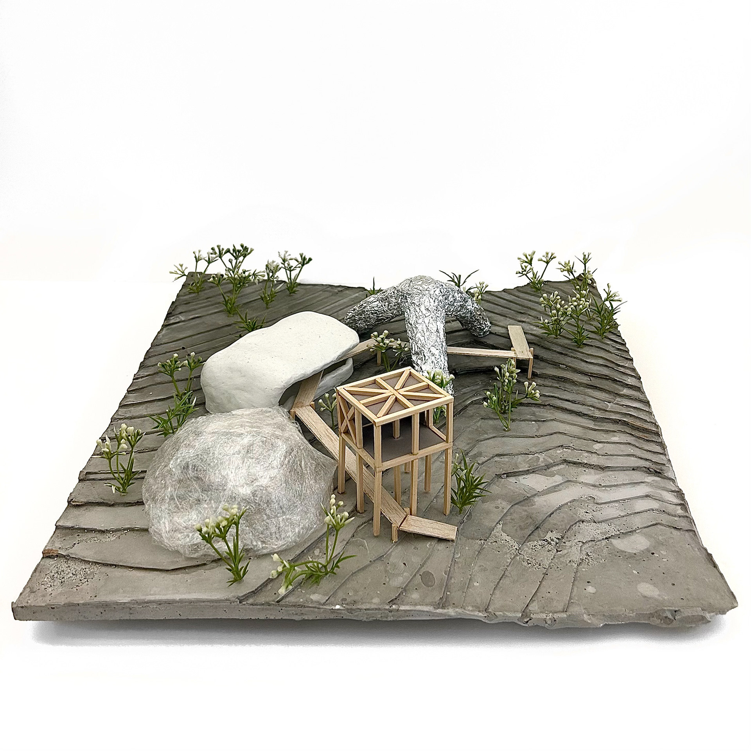This housing project, Buffalo Green Haven, is situated in the city of Buffalo, New York. The main concept and strategy is to create garden park spaces within the fabric of the building.
Buffalo, like many urbanized cities, faces the challenge of a limited amount of landscape in the forms of greenspace and community parks. Even for residential houses, there is a scarcity of lawn space, whether that be front yards, or backyards.
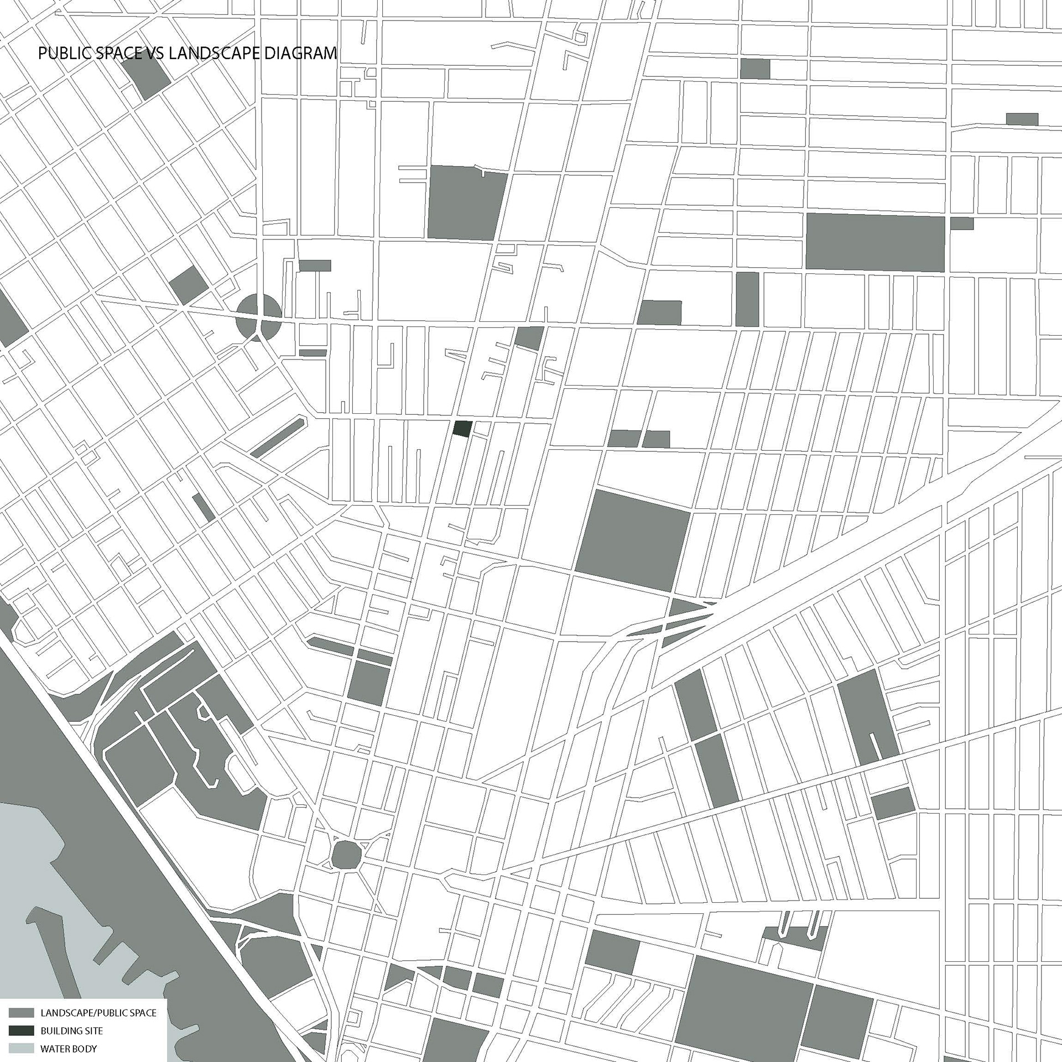
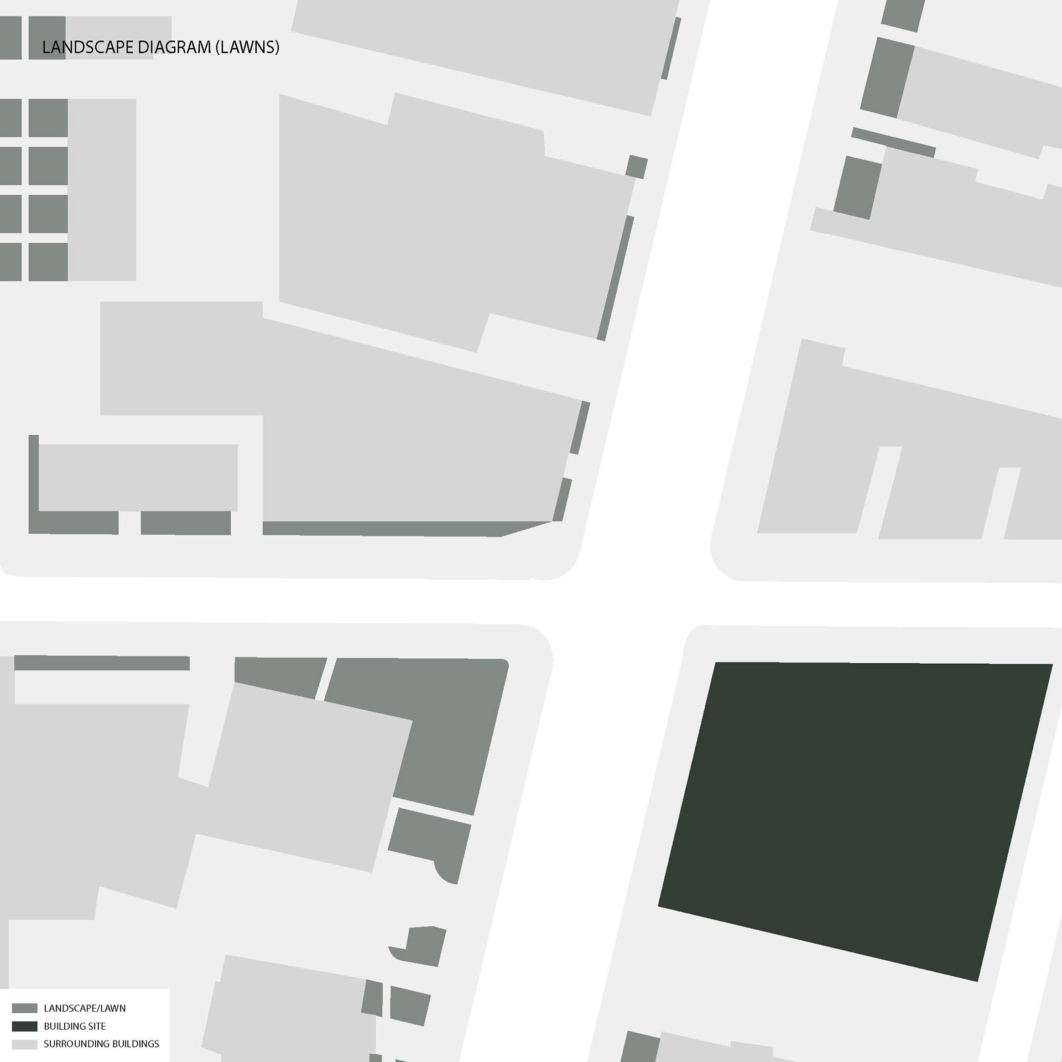
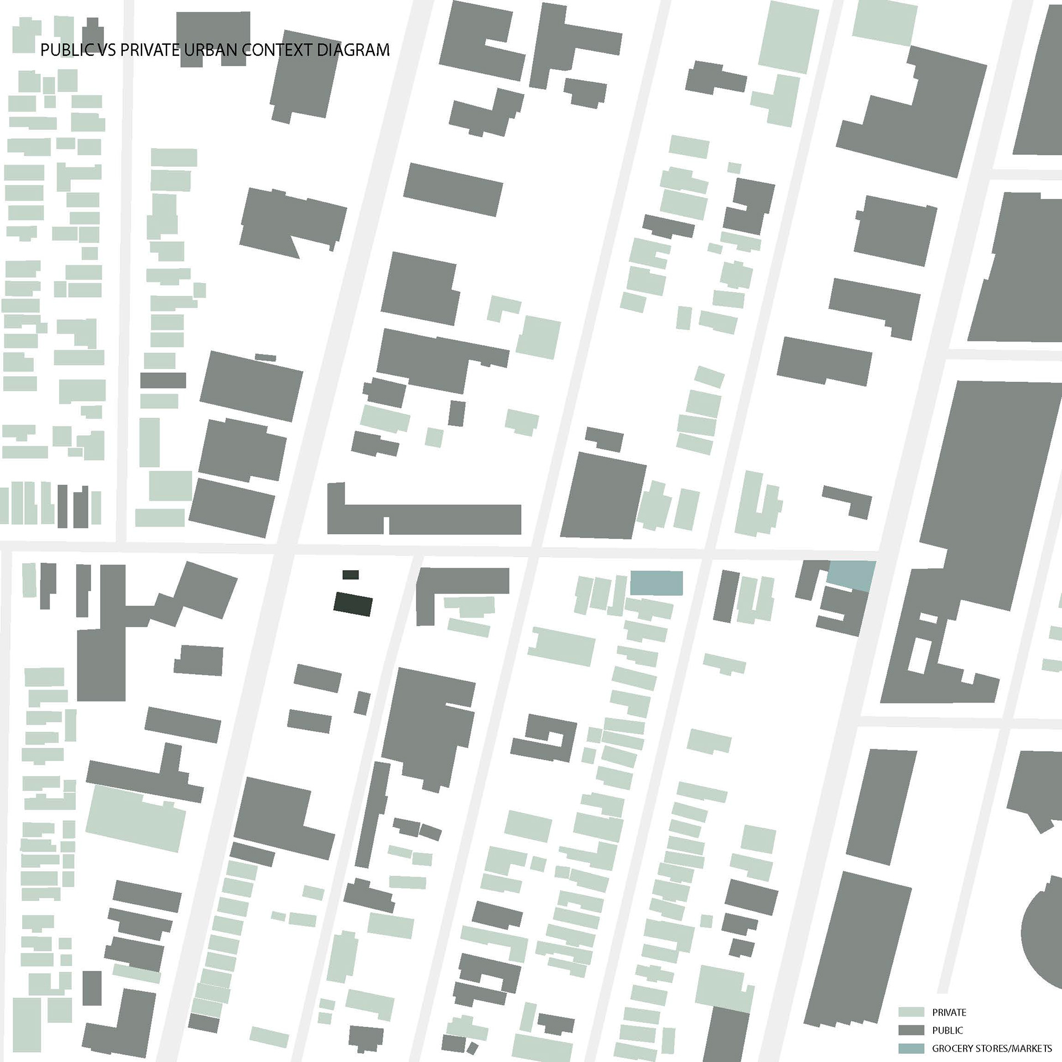
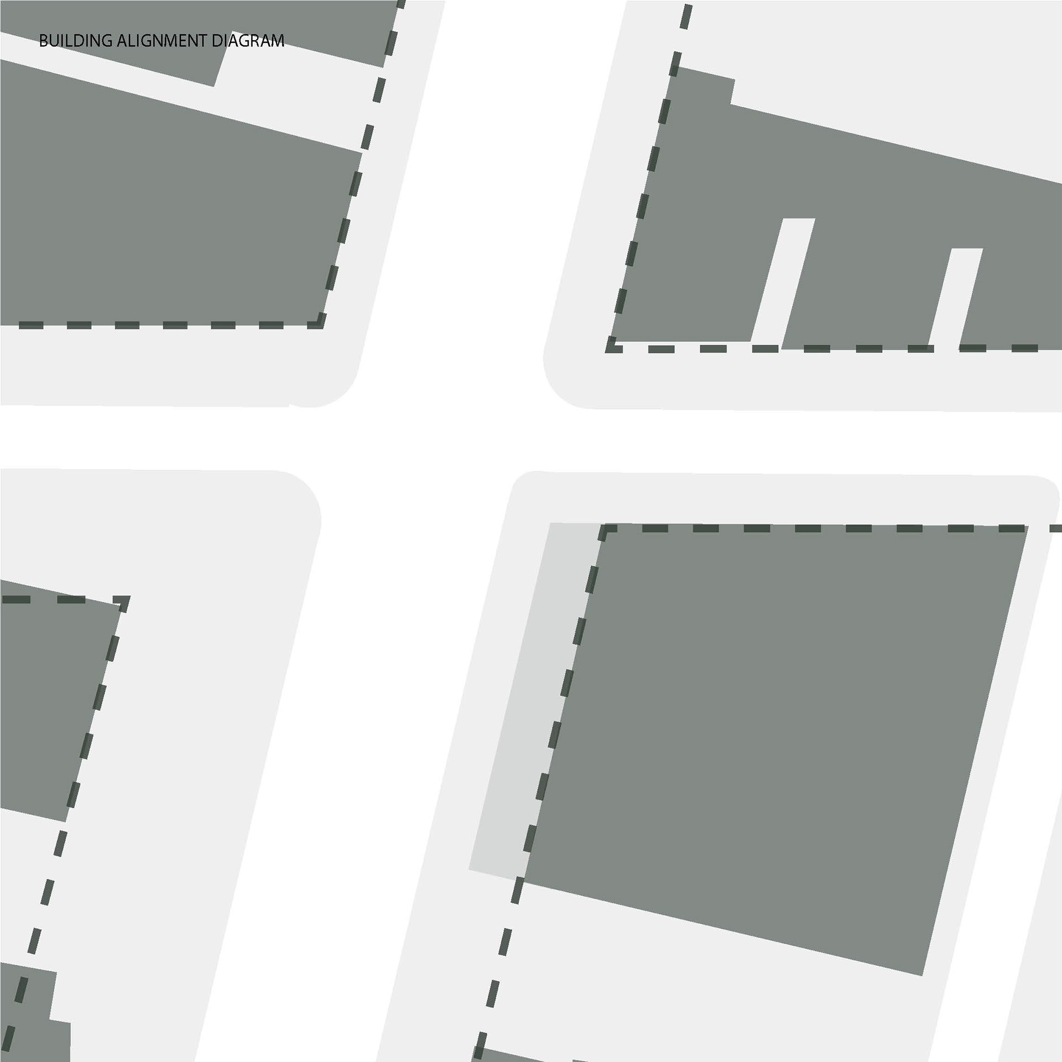
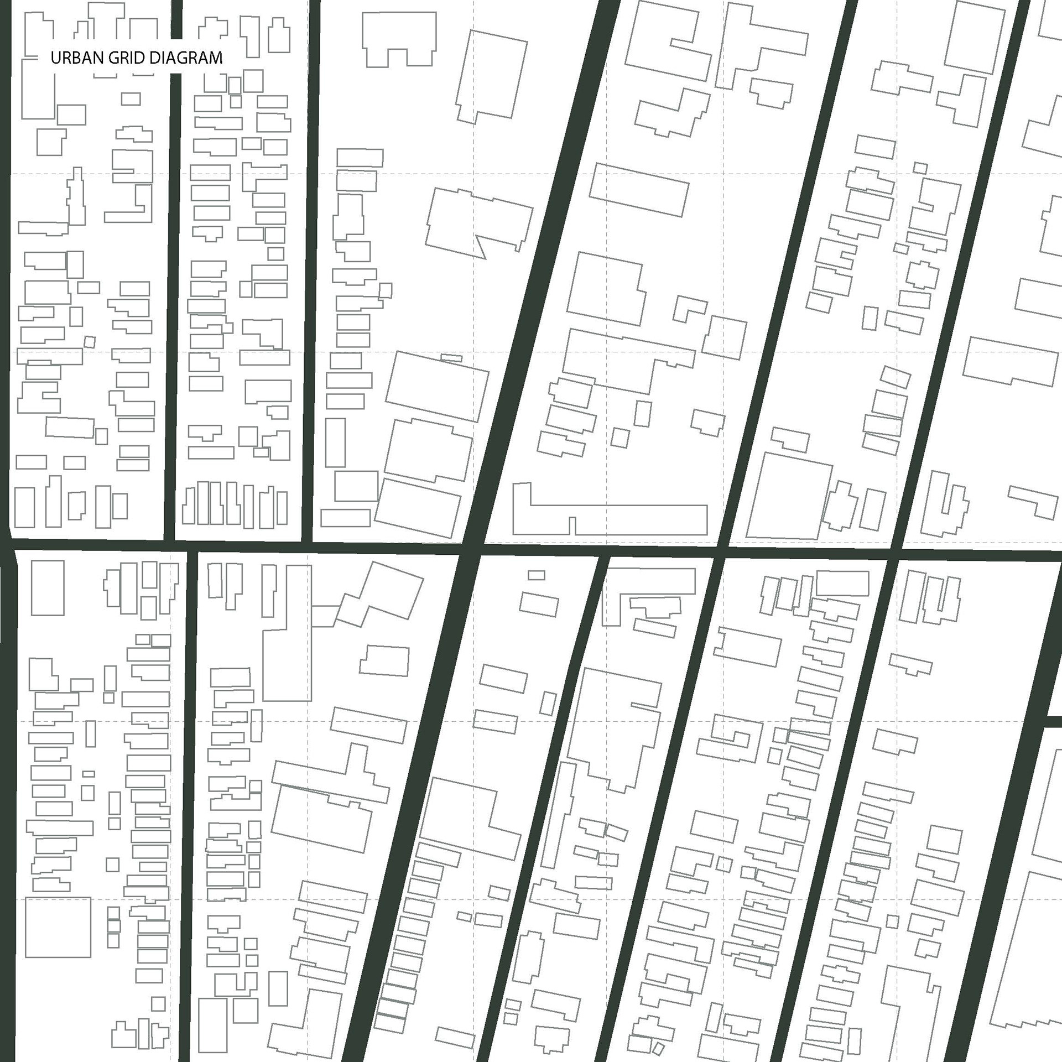
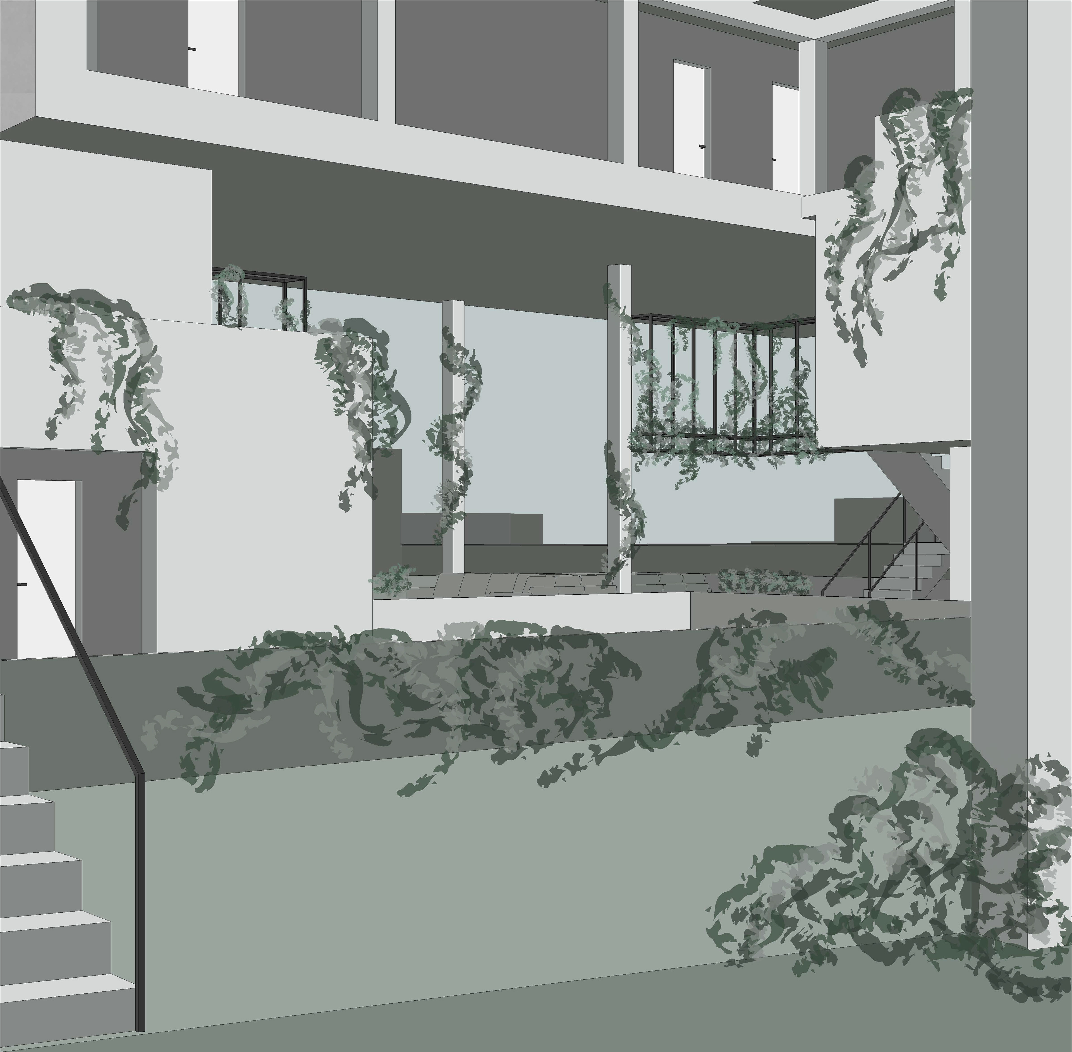
Keeping that in mind, the building form was inspired by the city’s urban fabric, representing the varying rectangular shapes of street blocks. These volumes were then pushed together, conforming with the site boundaries and aligning with the surrounding streets, and creating an inner courtyard.
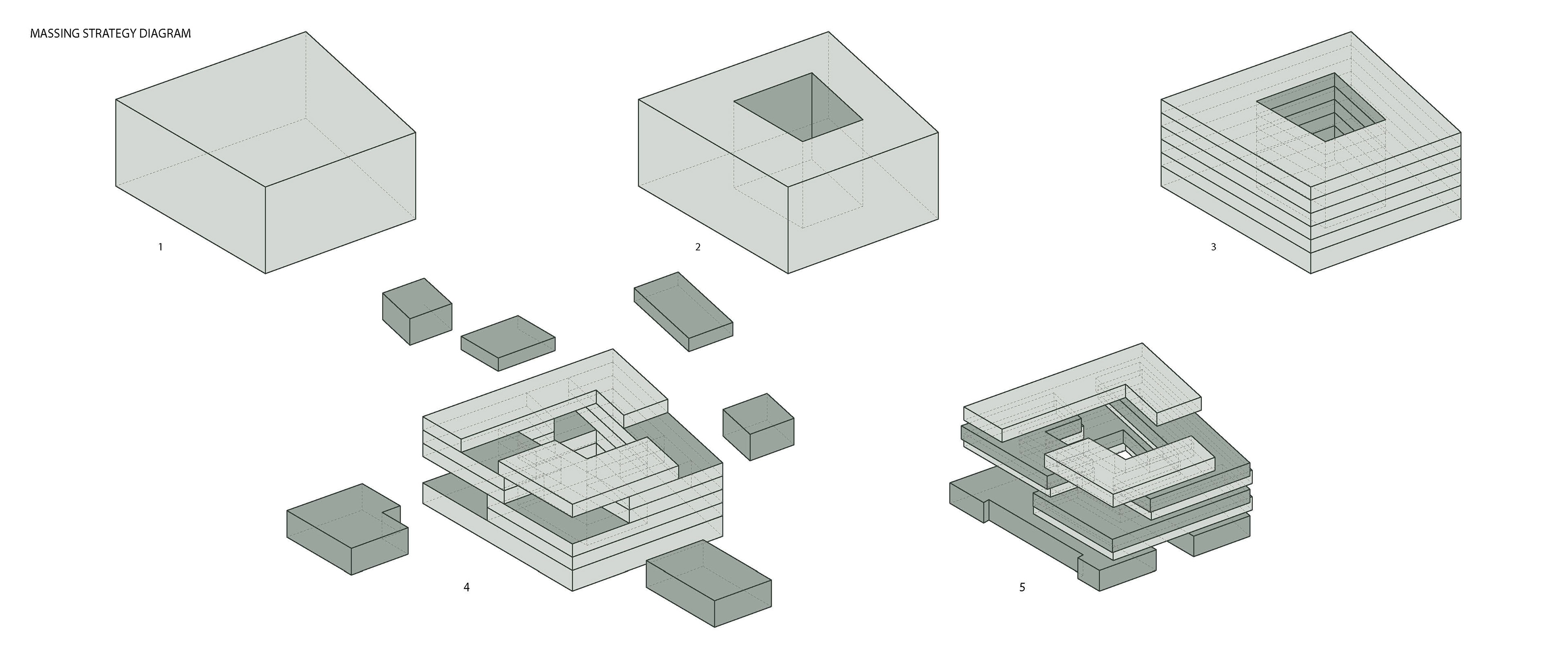
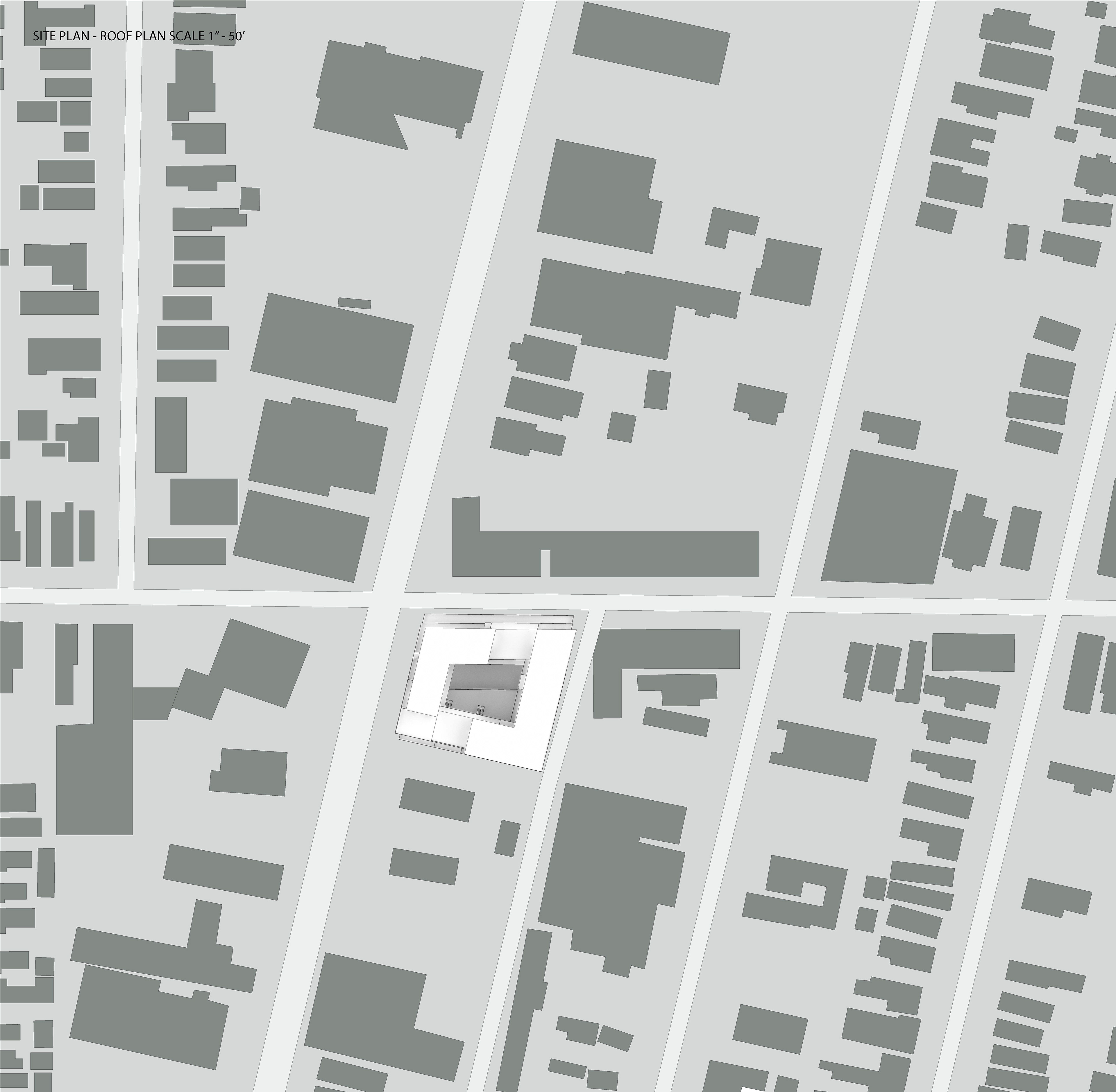
To maximize the green spaces, these volumes are strategically rotated 90 degrees every few floors, creating openings that serve as these neighborhood parks, that are assigned to a certain number of units per floor, providing residents with a sense of community, similar to a small town or neighborhood. Each floor volume is also staggered, to create balconies for a more private outdoor space as an extension of personal living spaces. Surrounding the site are a lot of public buildings and traffic, so the inner courtyard within a larger public space offers a semi-private oasis.
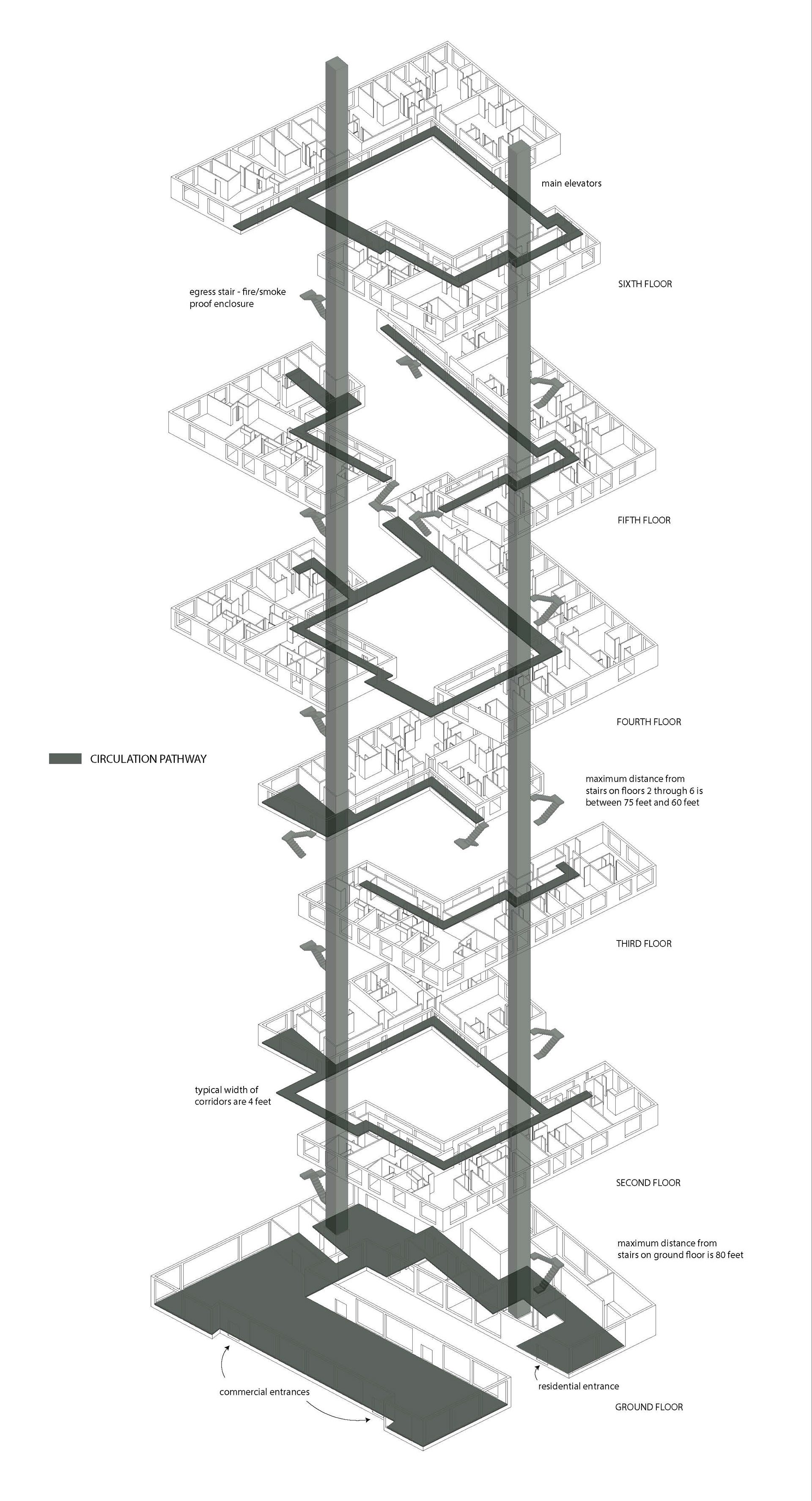



As a result of the rotation and shifting of volumes, there are a variety of unit shapes and sizes. There are one-bedroom units between 550 and 650 sq ft with one bathroom, two-bedroom units ranging from 700 to 800 sq ft with one shared bathroom, and three-bedroom units between 950 and 1050 sq ft with two bathrooms. By providing a smaller square footage per unit, the housing is more affordable, making it accessible for families and students alike.
The ground floor features a commercial area, primarily a grocery and food market, addressing a lack of such markets in the area. The market is accessible from Allen Street, where there are various public buildings, and opens into an inner courtyard, offering a private space to dine and socialize. The residential area is separate from the commercial, with the lobby entrance accessible from Delaware Street, equipped with amenities including a gym, communal laundry, a mailroom, and study or work rooms for students and parents who work from home.
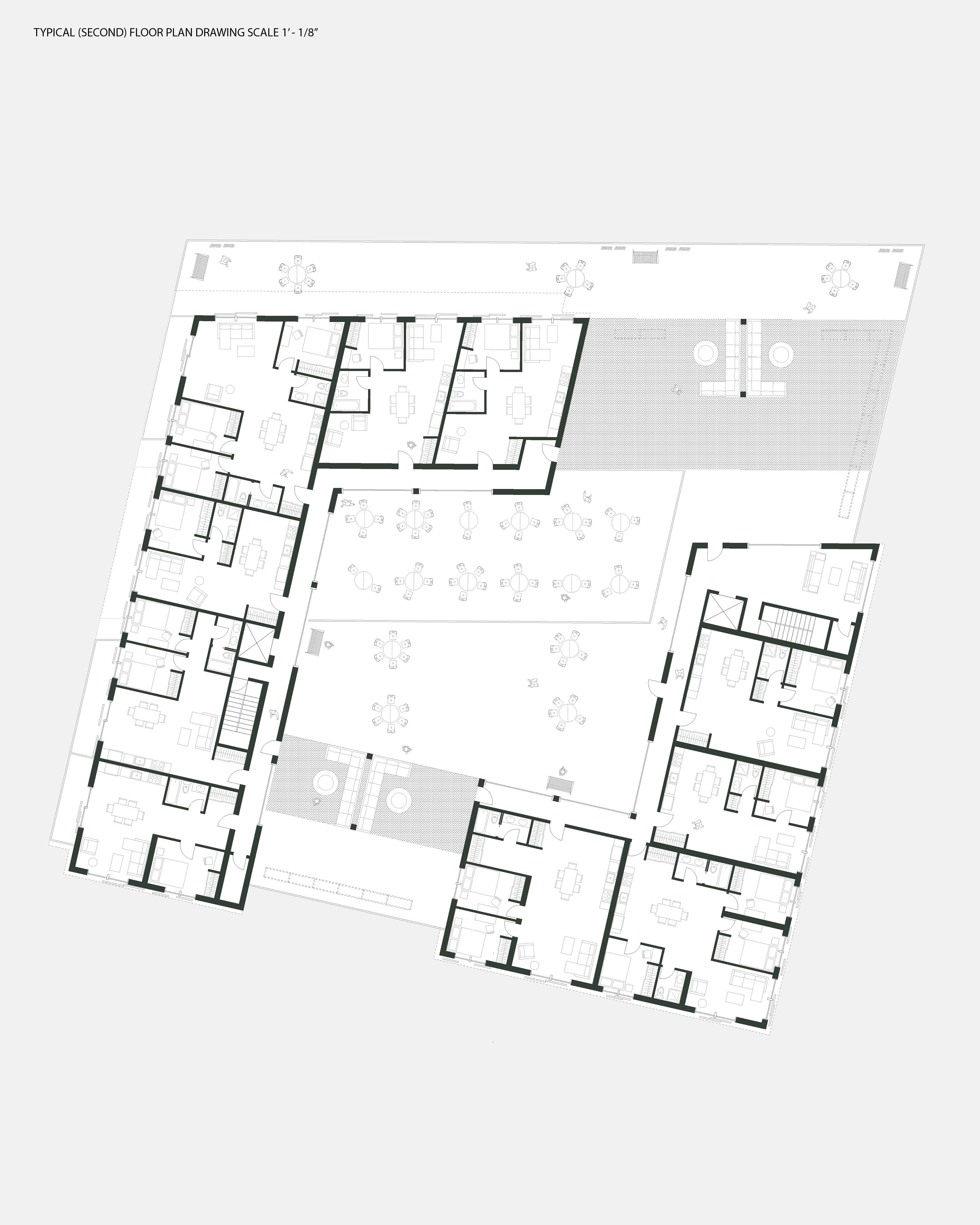
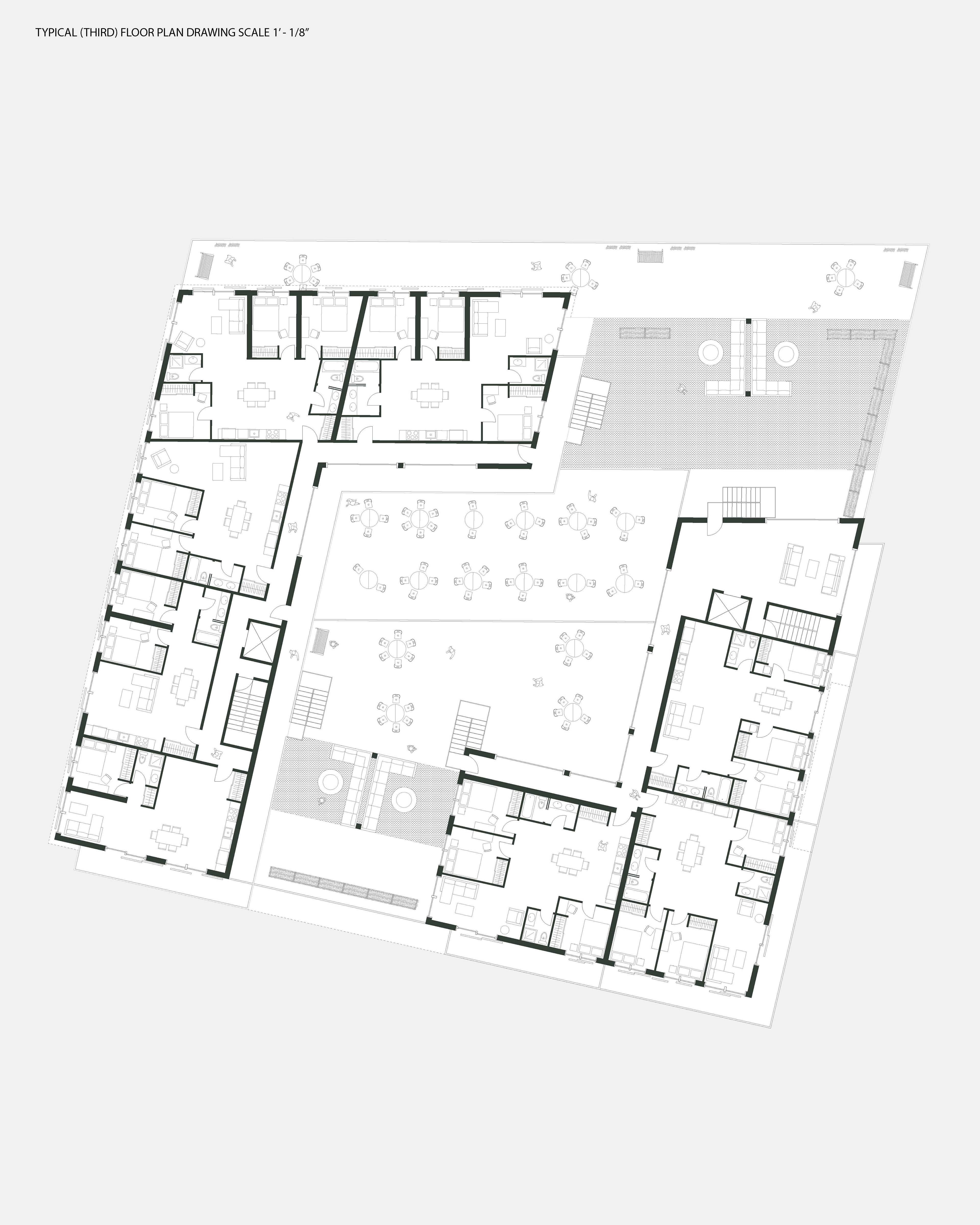
The facade of this building consists of movable sliding wood panels that play a dual role of providing effective sun shading and ensuring privacy as and when needed by the residents. These panels are embedded into a system within the extruded concrete walls of the building, creating a seamless, integrated solution that is both functional and visually appealing.
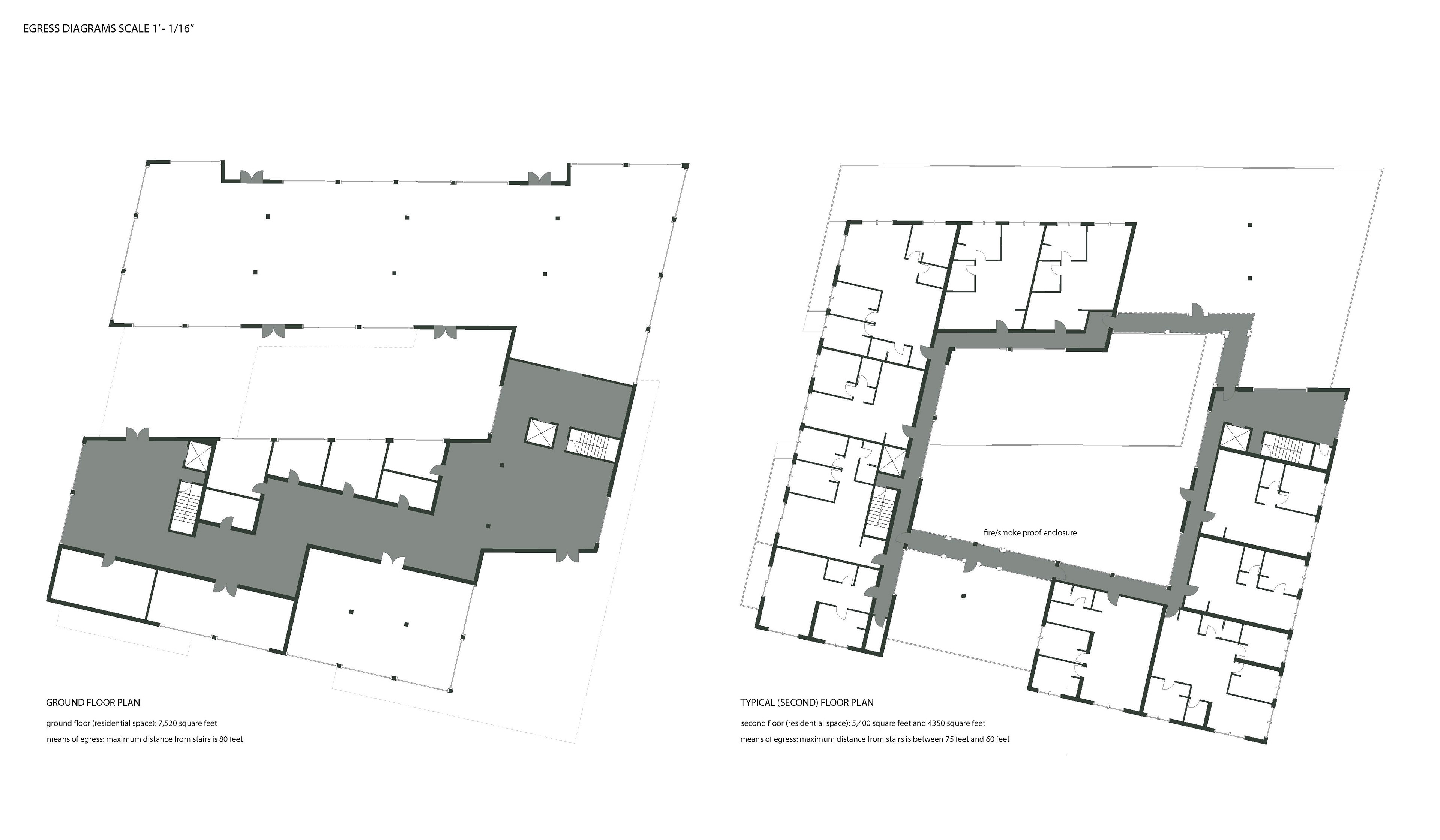

This housing project revolves around the singular, transformative concept of the integration of garden hubs within the building itself. Recognizing the scarcity of parks and greenspace in the urban landscape, this design is a response to the need for a communal and natural haven within the city boundaries. These garden hubs stand as an embodiment of creating vibrant, accessible, and community-centric spaces in the core of this building.
