This is a project completed in collaboration with Riley O'Toole - you can visit her website at https://reotoole.myportfolio.com/work
Currently, the town of Highgate in London does not have a library, depriving residents of essential resources and opportunities for intellectual growth. This would be a space for people to be more informed, connected, and empowered as a community, allowing for further social integration.
With organic, modern curves, the building makes itself a spectacle, but it will be brick, connecting it to the local residents and architectural language.
The video we are showing is from the perspective of a student.
You will see how our library caters to the needs of visitors and provides an engaging, educational space in Highgate.
The idea to design a library came from our research, when we learned there was no library in Highgate.
Public libraries serve as vital hubs where people from all walks of life can come together to access resources, exchange ideas, and engage in various activities, allowing the establishment of social integration within communities from different backgrounds.
This is our first set of research that looks at social integration all over London in relation to the transportation system, green spaces, food markets, and public points of access. Social integration refers to the process of bringing together individuals or groups from different backgrounds, cultures, and social strata into cohesive and inclusive communities.
It involves fostering connections, mutual understanding, and cooperation among diverse members of society.
Right now, Highgate is located in a light yellow region, meaning there is low social integration, but if residents are more exposed to knowledge from other regions, they may feel comfortable branching out of their communities and engaging with people from all over.
It involves fostering connections, mutual understanding, and cooperation among diverse members of society.
Right now, Highgate is located in a light yellow region, meaning there is low social integration, but if residents are more exposed to knowledge from other regions, they may feel comfortable branching out of their communities and engaging with people from all over.
The next map is at a closer scale, and it reveals that Highgate actually has a mix of many different cultures, having one of the higher amounts of interracial families/couples. That said, there were not a ton of places for cultures to be shared at community centers or through ethnic restaurants.
The library will try to act as a place for culture to be shared via literature and knowledge to encourage the celebration and interaction with those cultures.
This is our closest scale of our research that studies social integration in the local Highgate area through the lenses of places that that people socialize, like like the rail network, restaurants, suburban areas, greenspace, and overall well-being, proving that the area is lacking some integration within its community and outside of it as well.
The program of the library will allow this social hub to flourish, providing collection spaces that hold books on various cultures, an auditorium that will be used for lectures and workshops, and a film archive and art gallery to display and store the work of artists from different backgrounds.
There will also be a cafe and co-working space open to the public as well as a lot of public seating areas scattered throughout the site. It will be a series of different buildings that encourage visitors to explore the site.
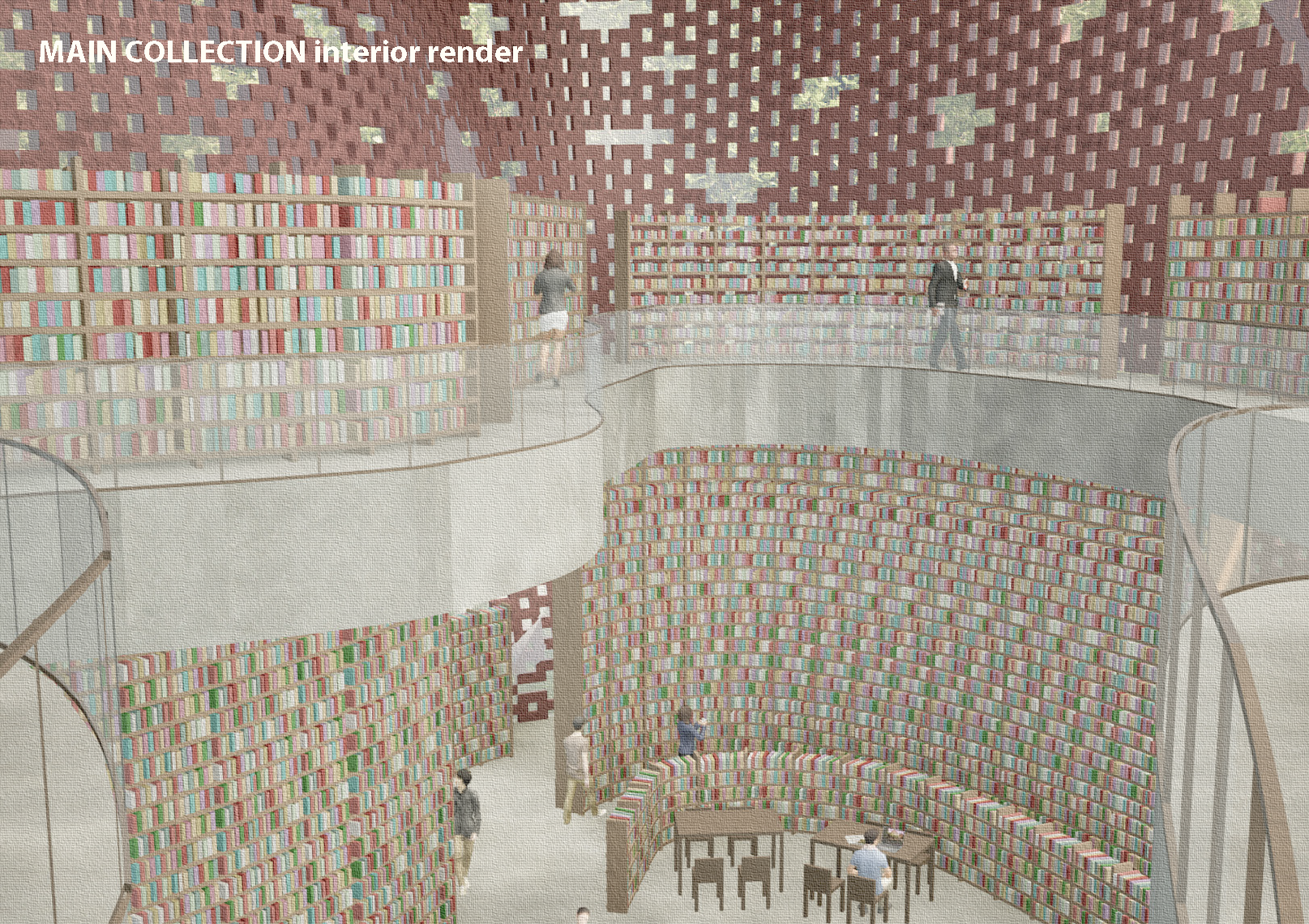
Here is the main collection space. You can see that it maintains the organic language of the project through the curved bookshelves. It is a very light space because of the double story height and the openness of the atrium.
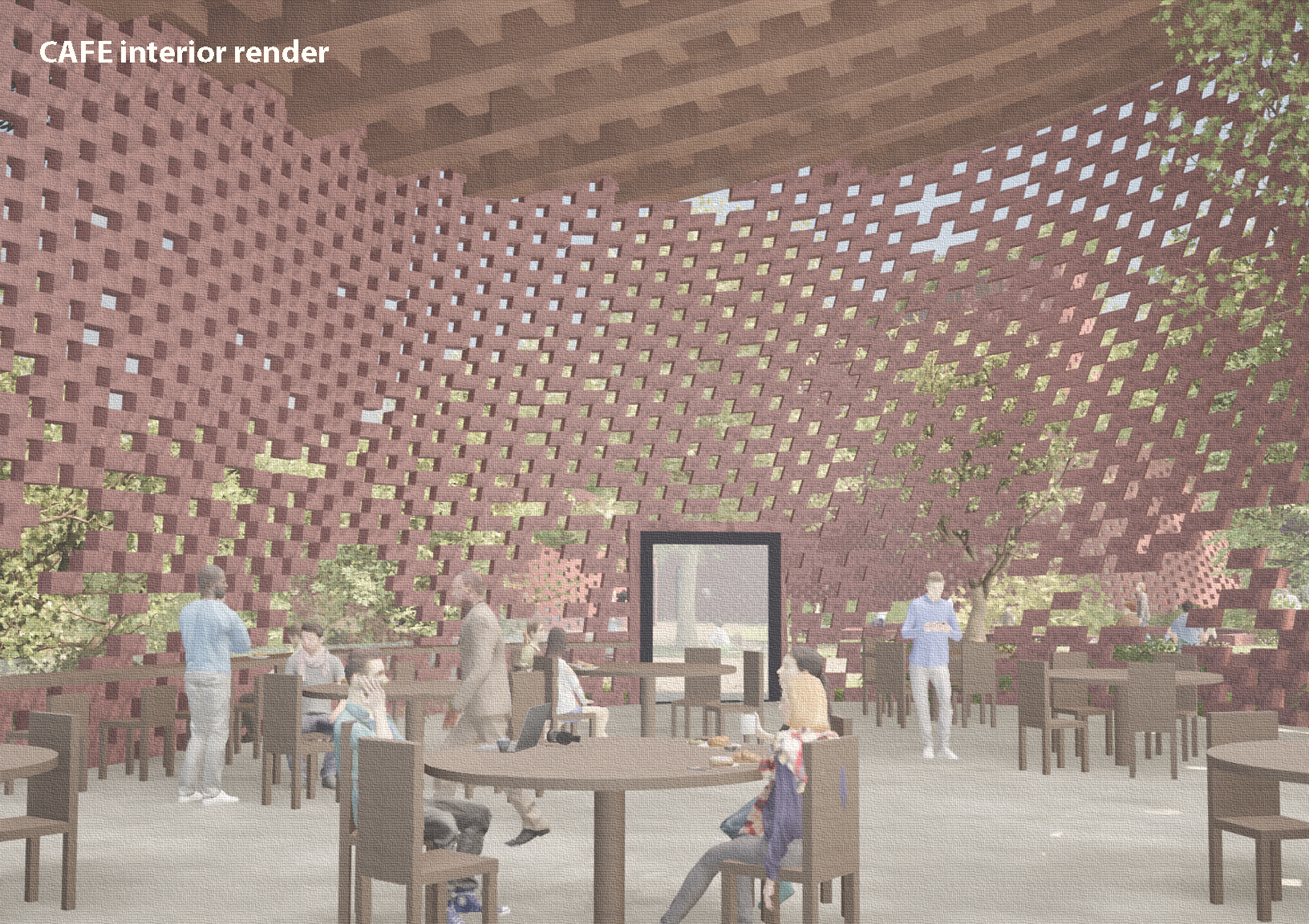
This is the cafe, where visitors at the library or even just commuters can grab a coffee or even get some work done.
There are four main types of people we imagine to experience the library and the site.
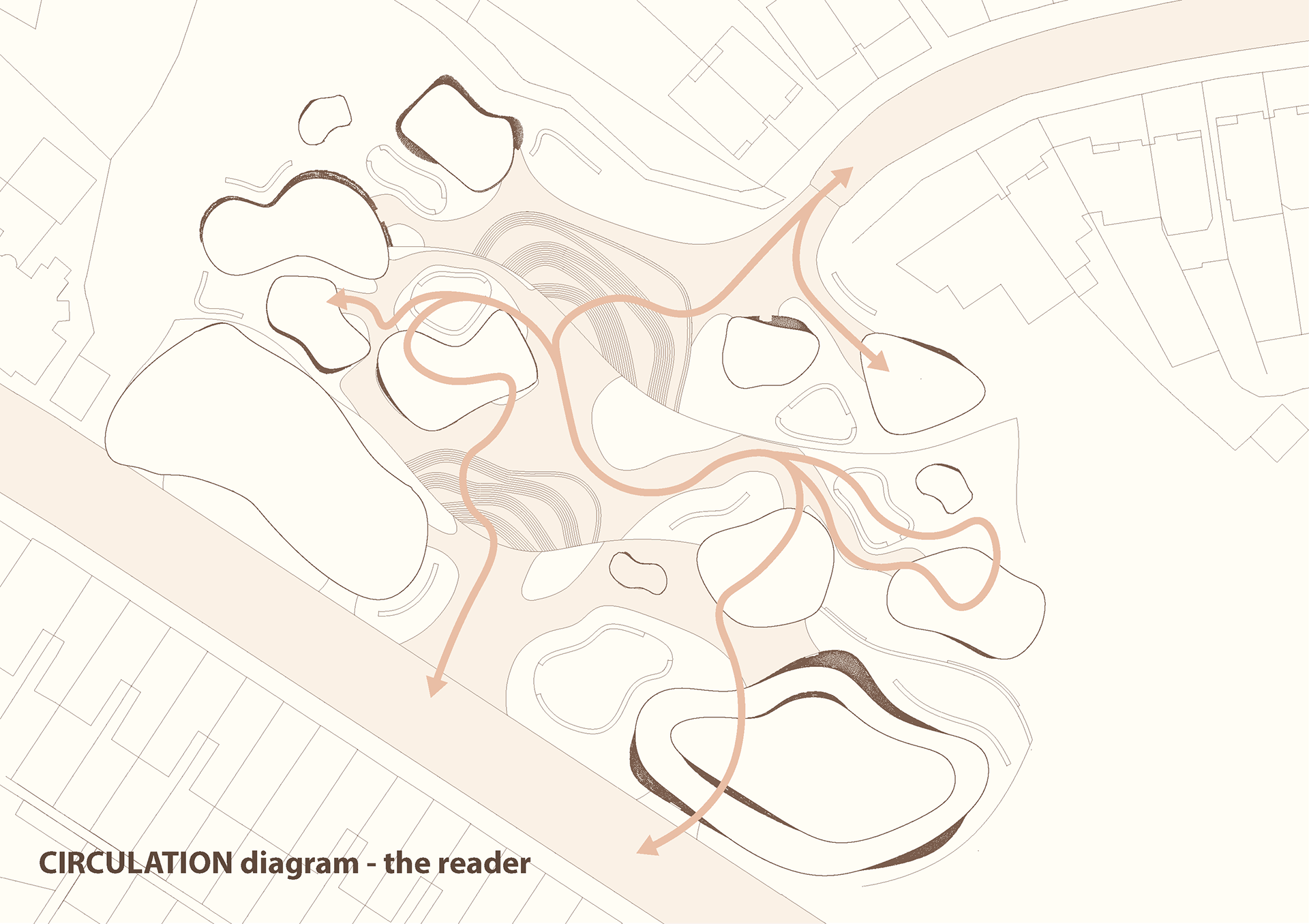
First, we have the reader, who is solely there to find or check out a book. They travel through the collection spaces and not too much throughout the site.
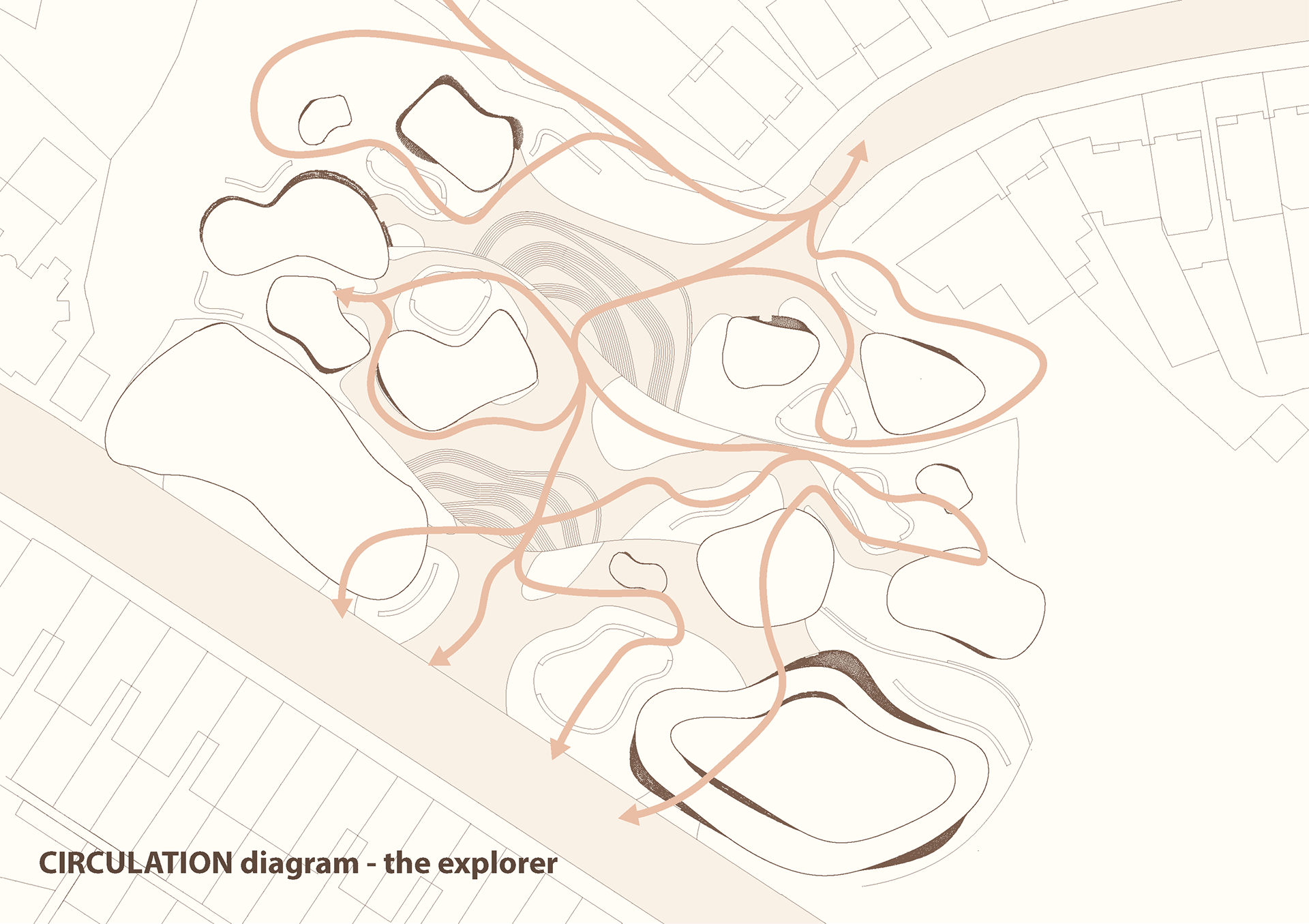
Next, we have the explorer, who is interested in exploring the site’s intimate seating areas and nooks within the building and the surrounding nature.
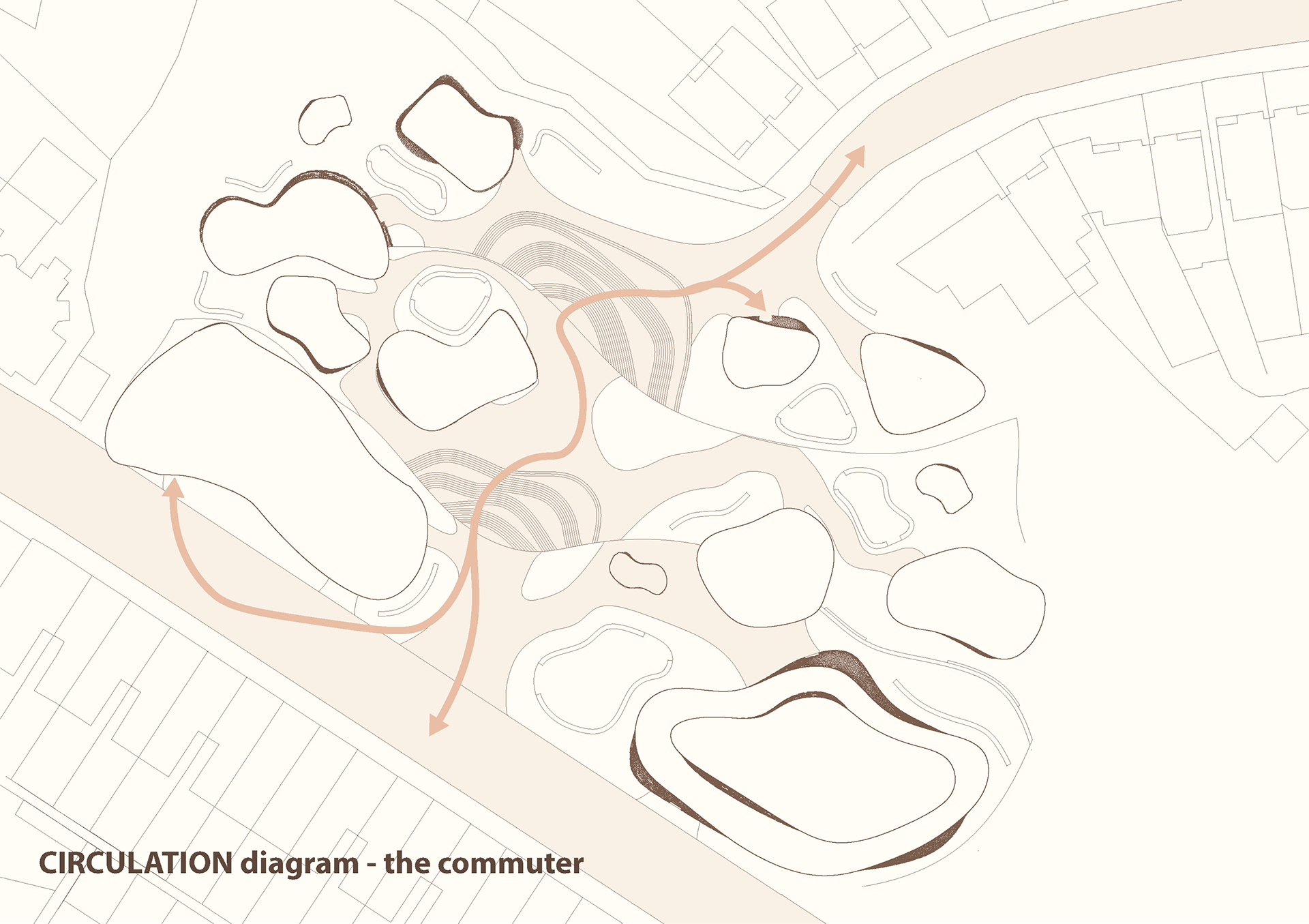
Then, there is the commuter, who is only interacting with the tube entrances & exits as well as the center pathway that allows for easy circulation from top to bottom.
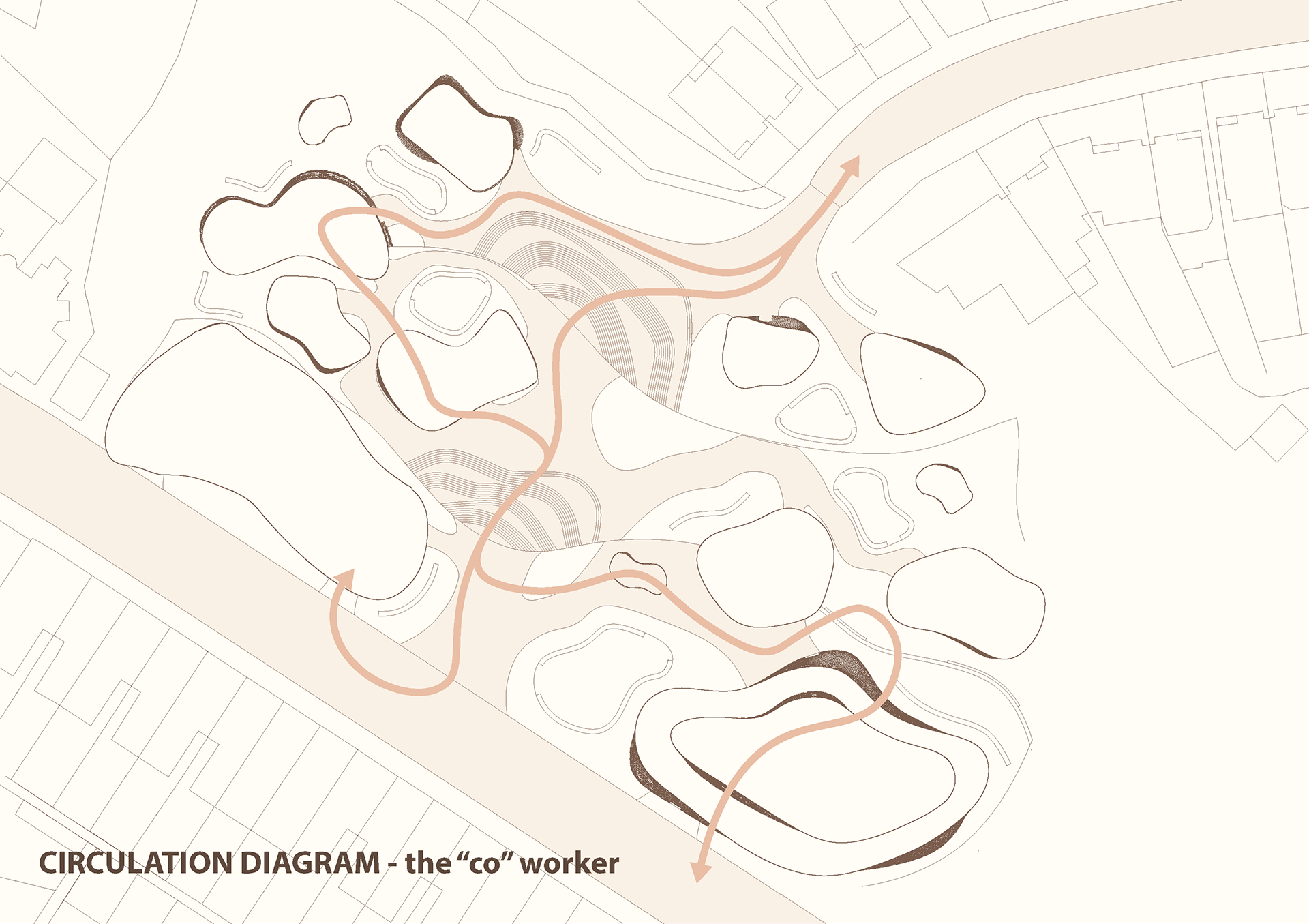
Finally, the “coworker, who is looking for a quiet space to work outside their home. They travel through the main collection space, one special collection space, and the coworking space to find the perfect place to work.
As you can see in the site plan, the buildings are organically shaped, especially in contrast with the surrounding buildings. They are organized mainly in the center of the site, while allowing for a path through the middle, from Archway road to Priory Gardens.
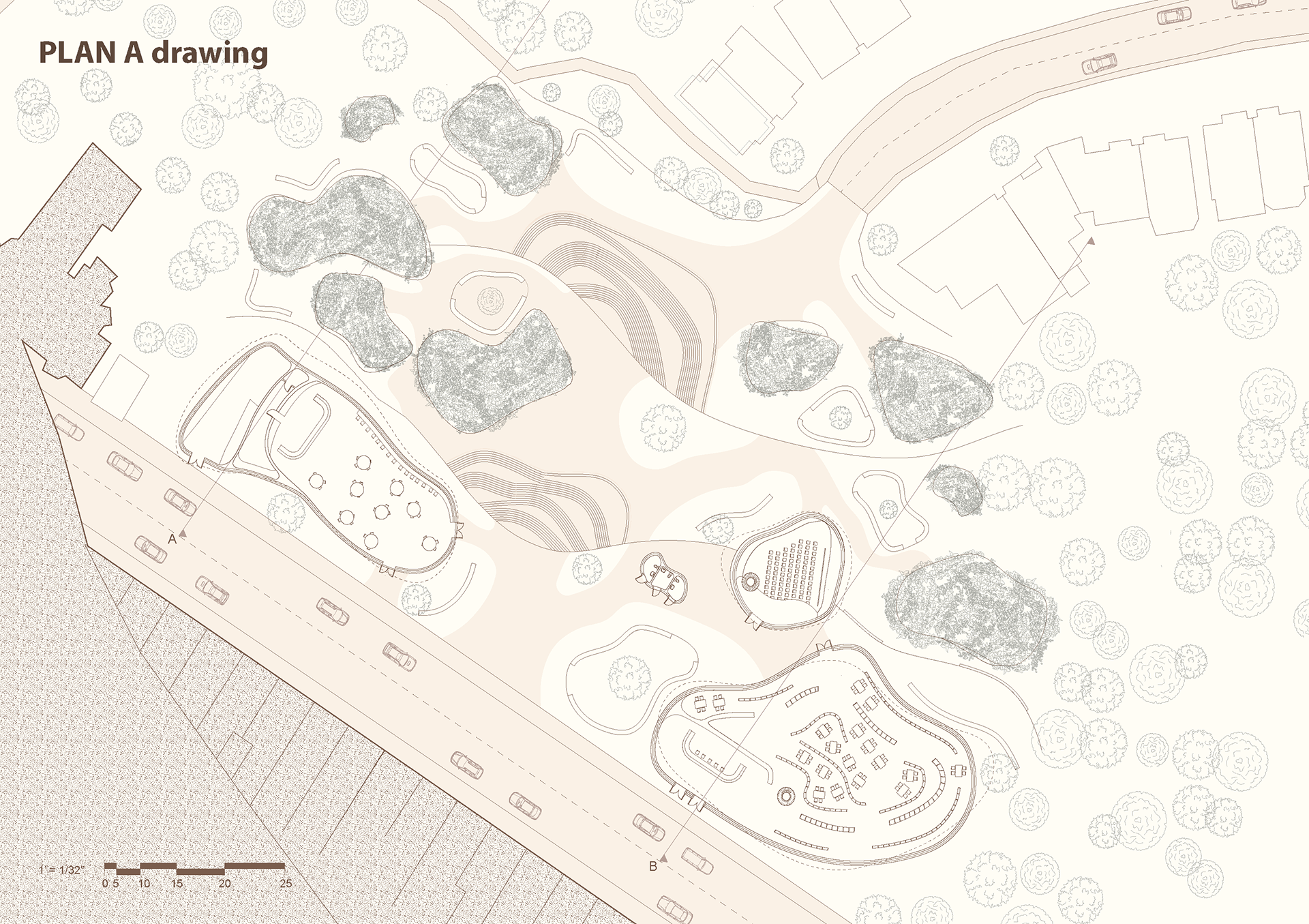
In this plan, you can see closer up how the buildings are organized and how the cafe, main collection space, and auditorium are laid out. These buildings are the most public and they are all on the top tier of the site, closest to the busy Archway road.
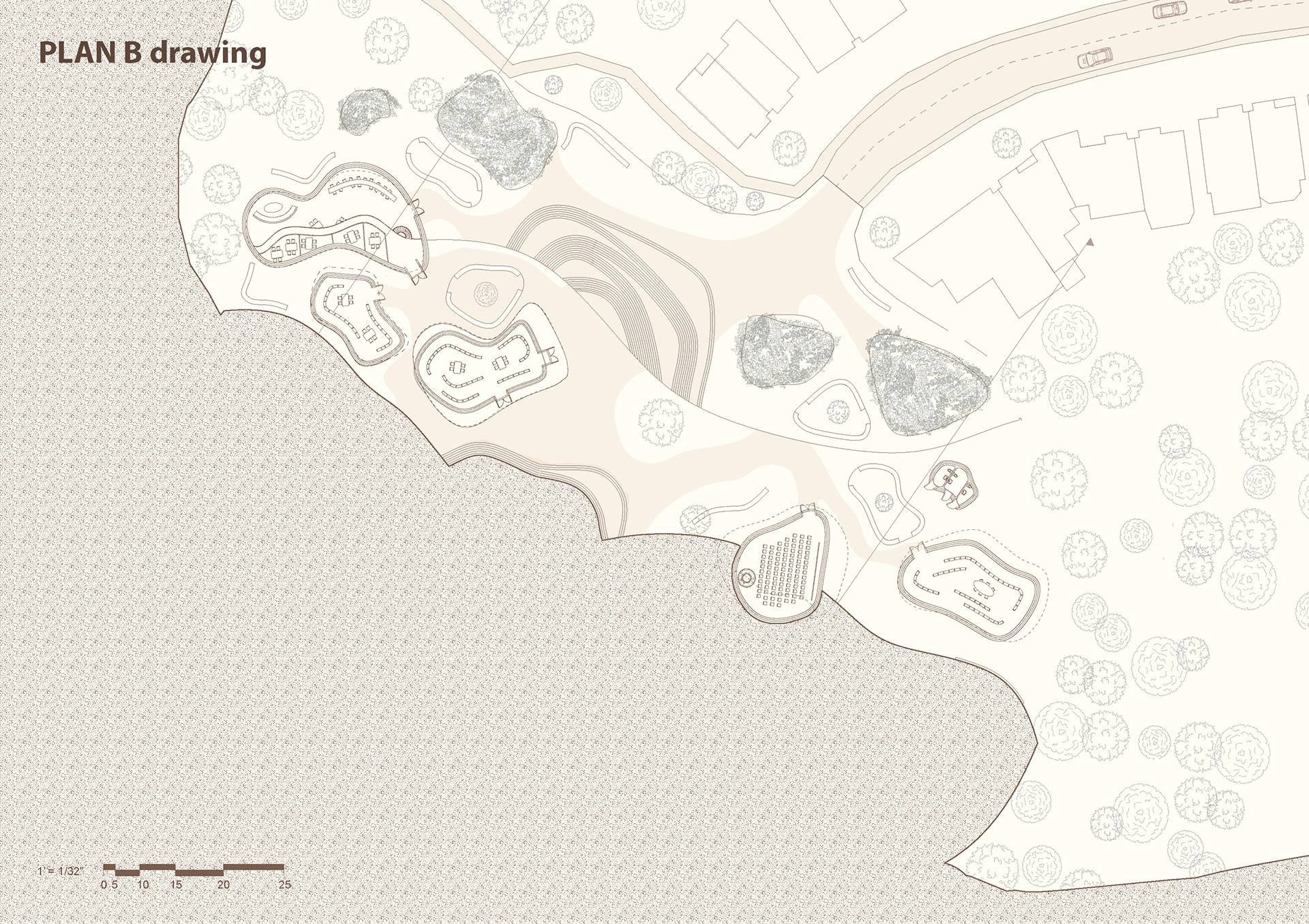
Here, you see the next tier and the buildings on it, which are the auditorium, three special collection spaces, and the coworking space. These buildings are in the middle of the site, allowing for both easy accessibility and privacy to the users.
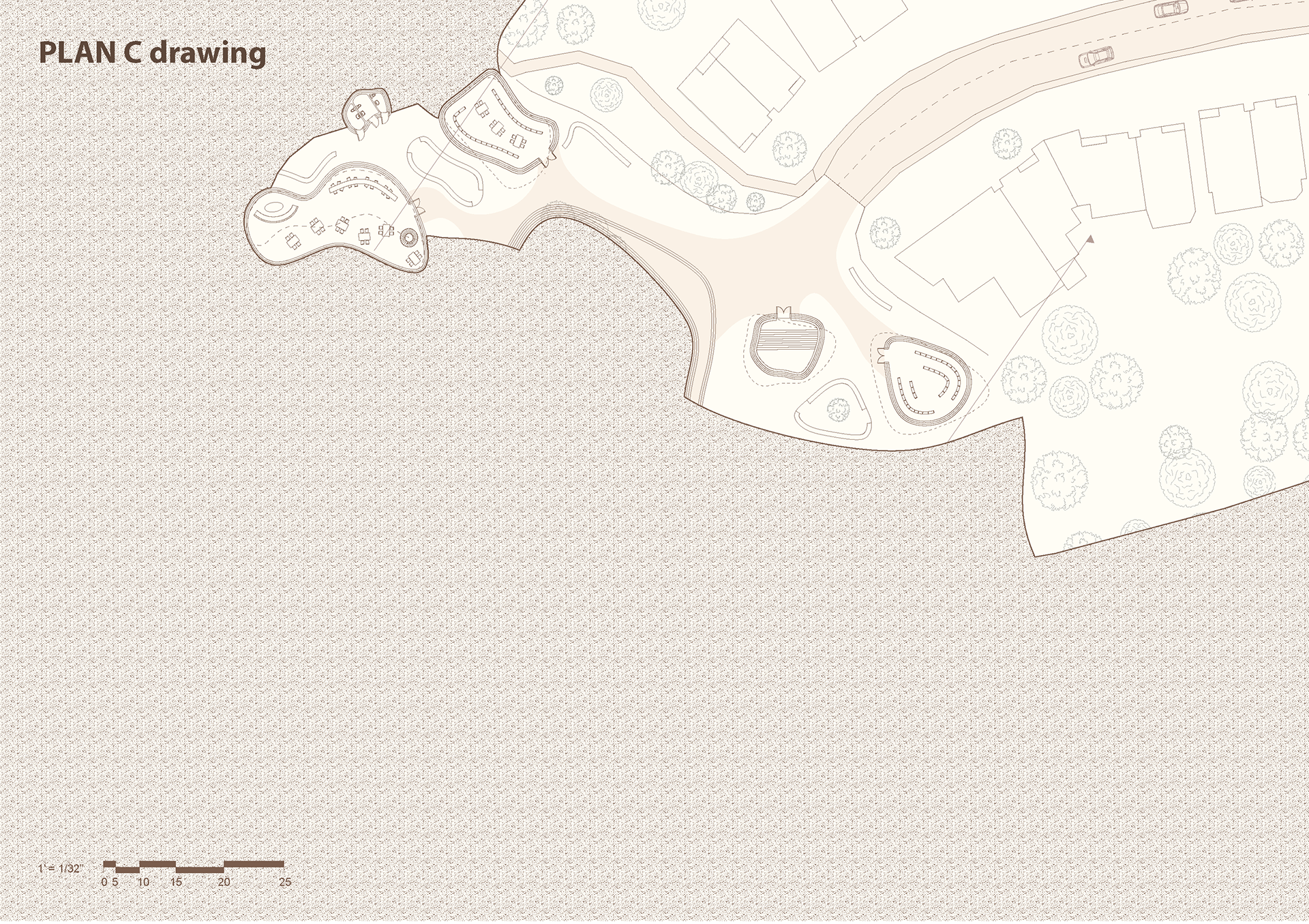
Finally, there is the last tier that is neighboring the quiet Priory Gardens road. There is a film archive, an art gallery, the coworking space, and a tube entrance. These are quieter programs that will not disturb the suburban street next to it.
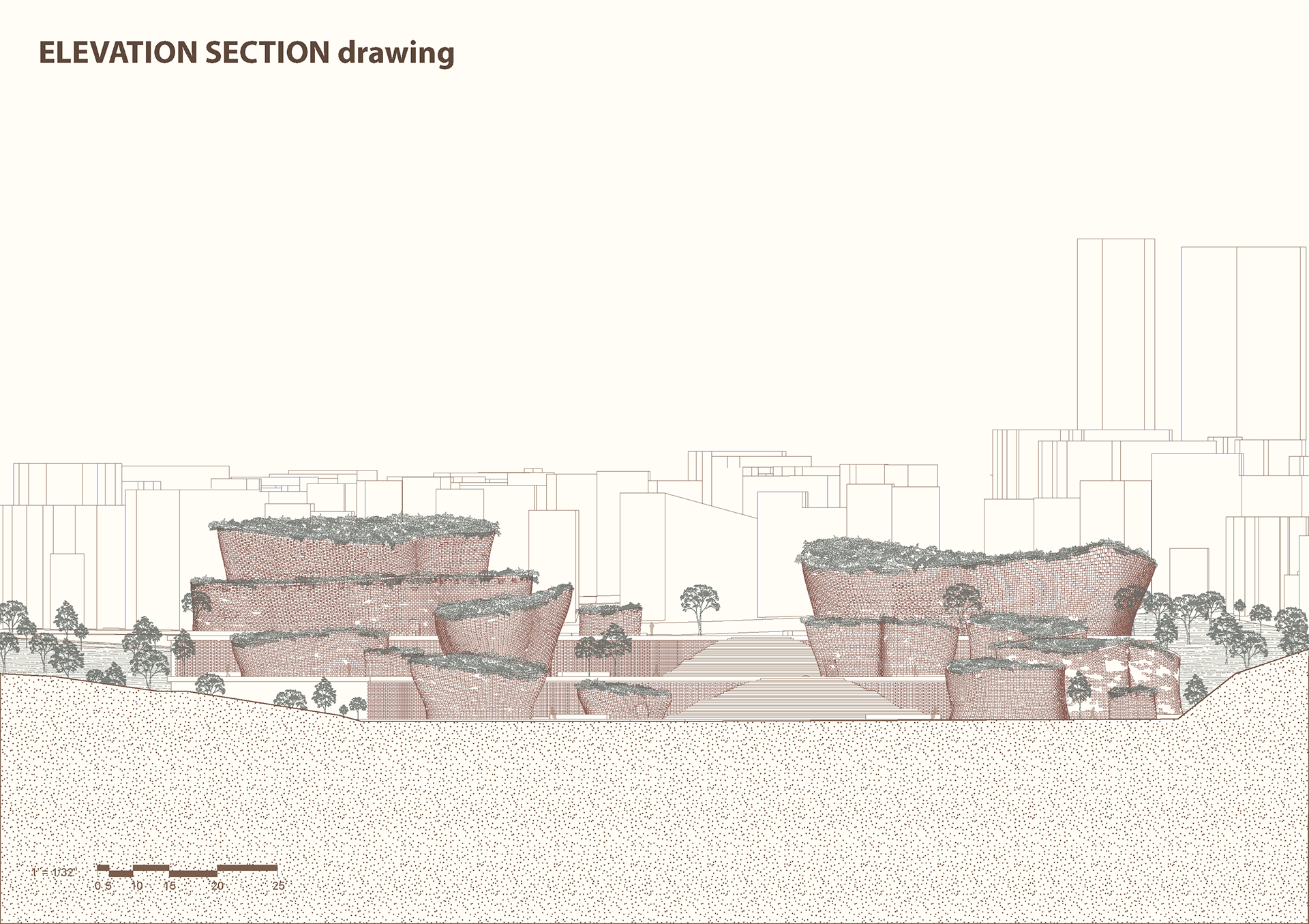
The tiering effect and the undulating shape of the buildings are both very evident in this elevation. Also, you can see how the bricks are being distributed and dispersed to let light into certain areas.
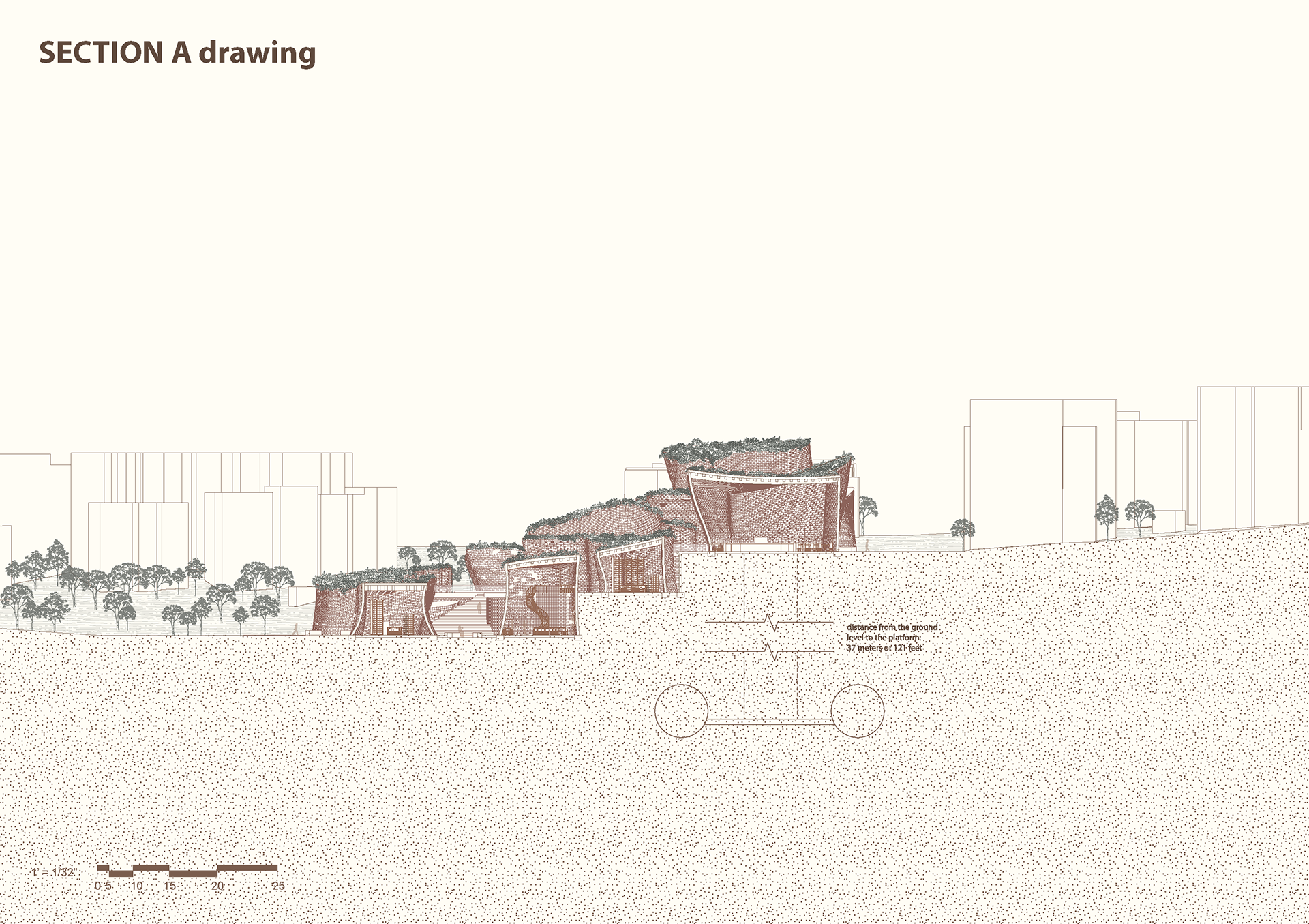
In this section, you see the tiering effect once again and the carving out of the landscape that we chose to do. You also start to get a better sense of scale of the project and site.
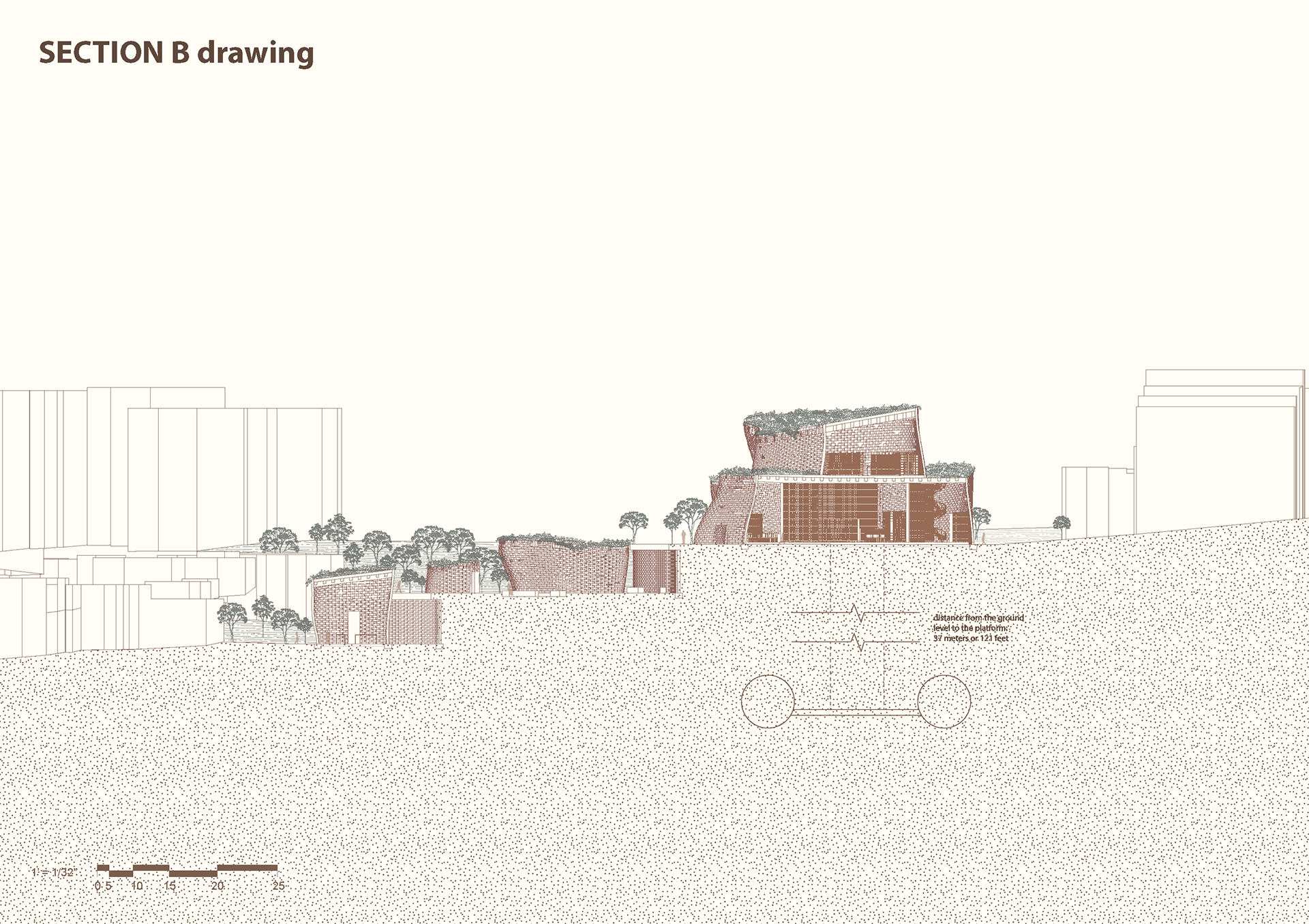
This is another section, where you see similar elements. You also start to see how the main collection space is seen through sections and how one might move around through the space.
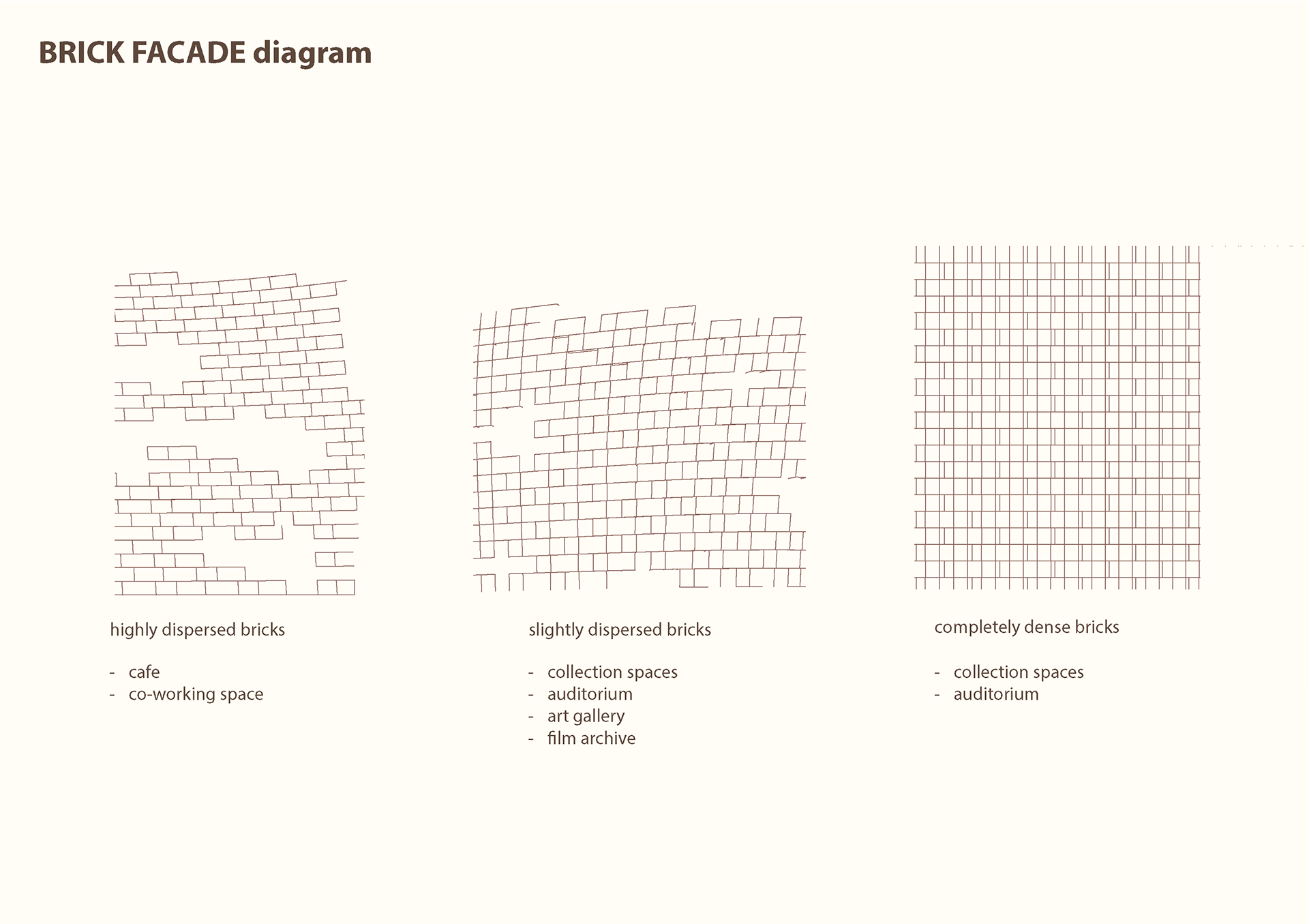
This facade diagram shows the different dispersions of brick throughout the project. The bricks have more gaps where spaces are more public and require more light while they are denser in private areas and collection spaces that need to be protected from light.
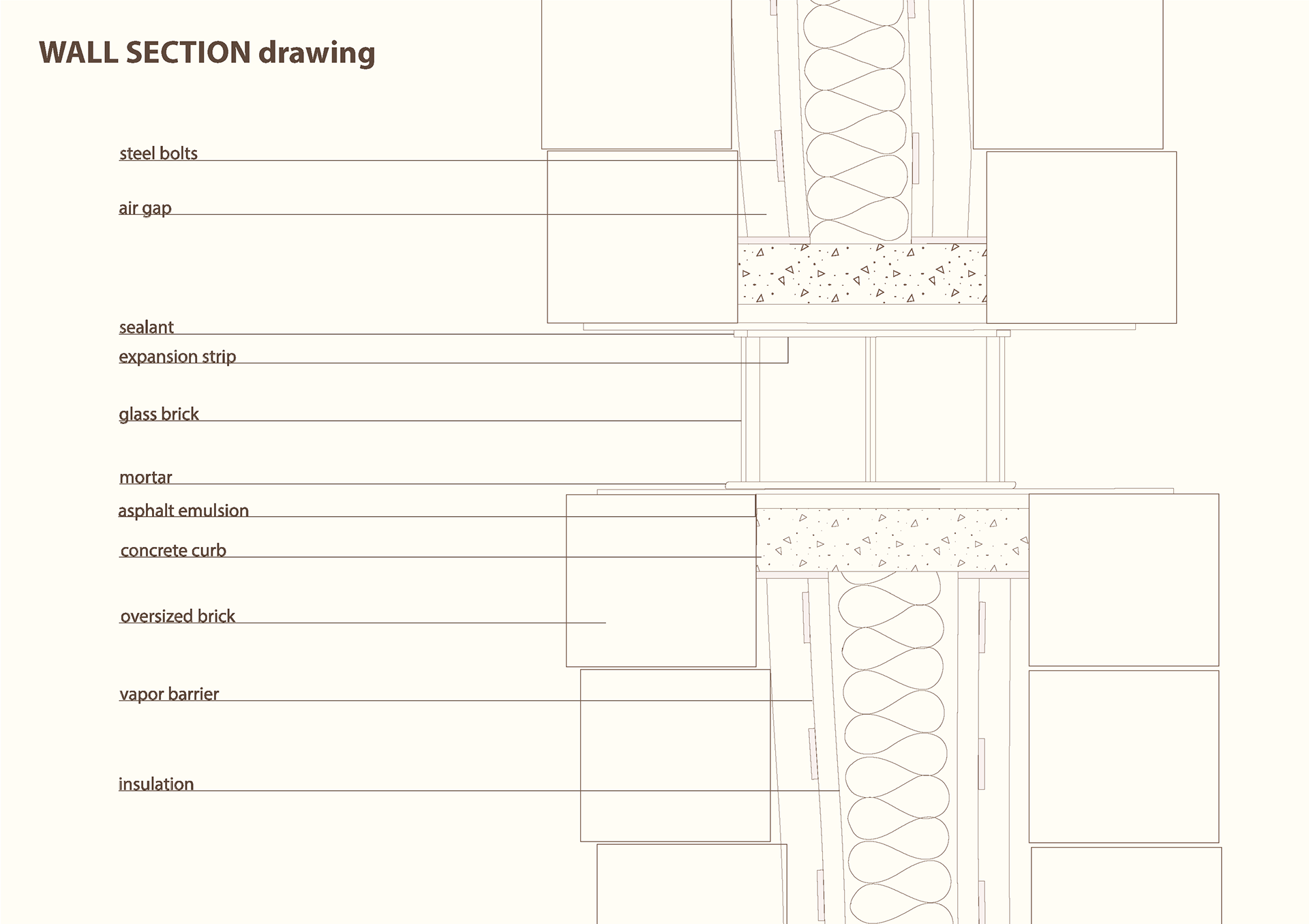
Here in this wall section, you can see how these undulating brick walls are created. They are double layered brick walls that slightly overlap each other. In the dispersed gaps of brick where light is let out, there are glass bricks to enclose it.
Here is one of the spaces in between one of the buildings. The brick wall that forms from the tiered landscape helps to mimic the language of the buildings around it. This small nook encapsulates how visitors should feel at this library, as well as showing the many public seating areas, some of which are more private than others, even though both are exterior spaces.
Ultimately, we are aiming to provide Highgate with a space that educates, engages, and involves the community. This space will serve as a sanctuary in London, providing unique architecture and educational resources.
