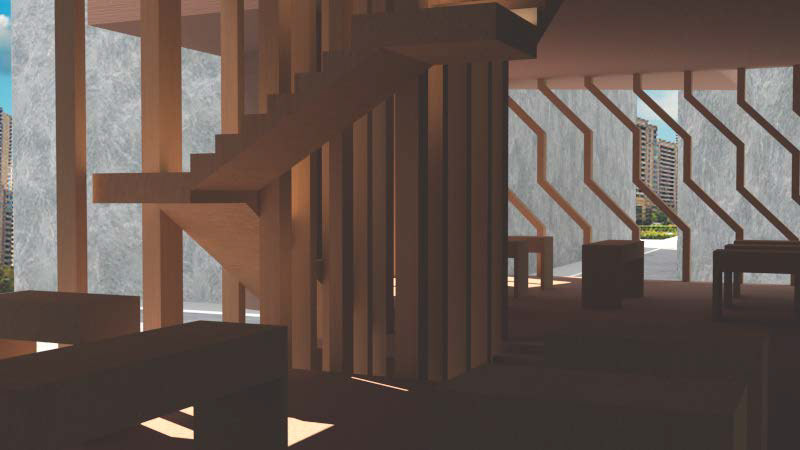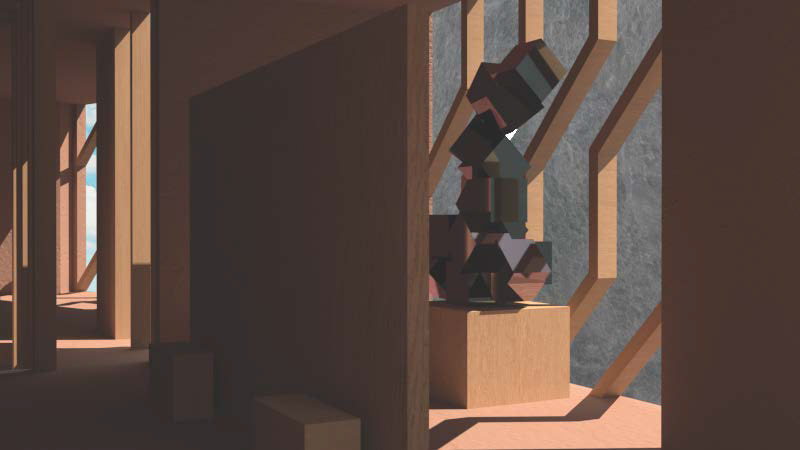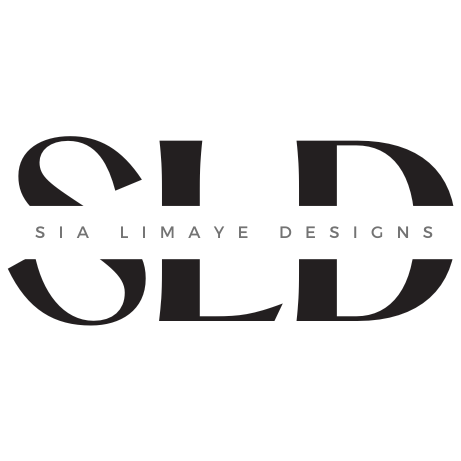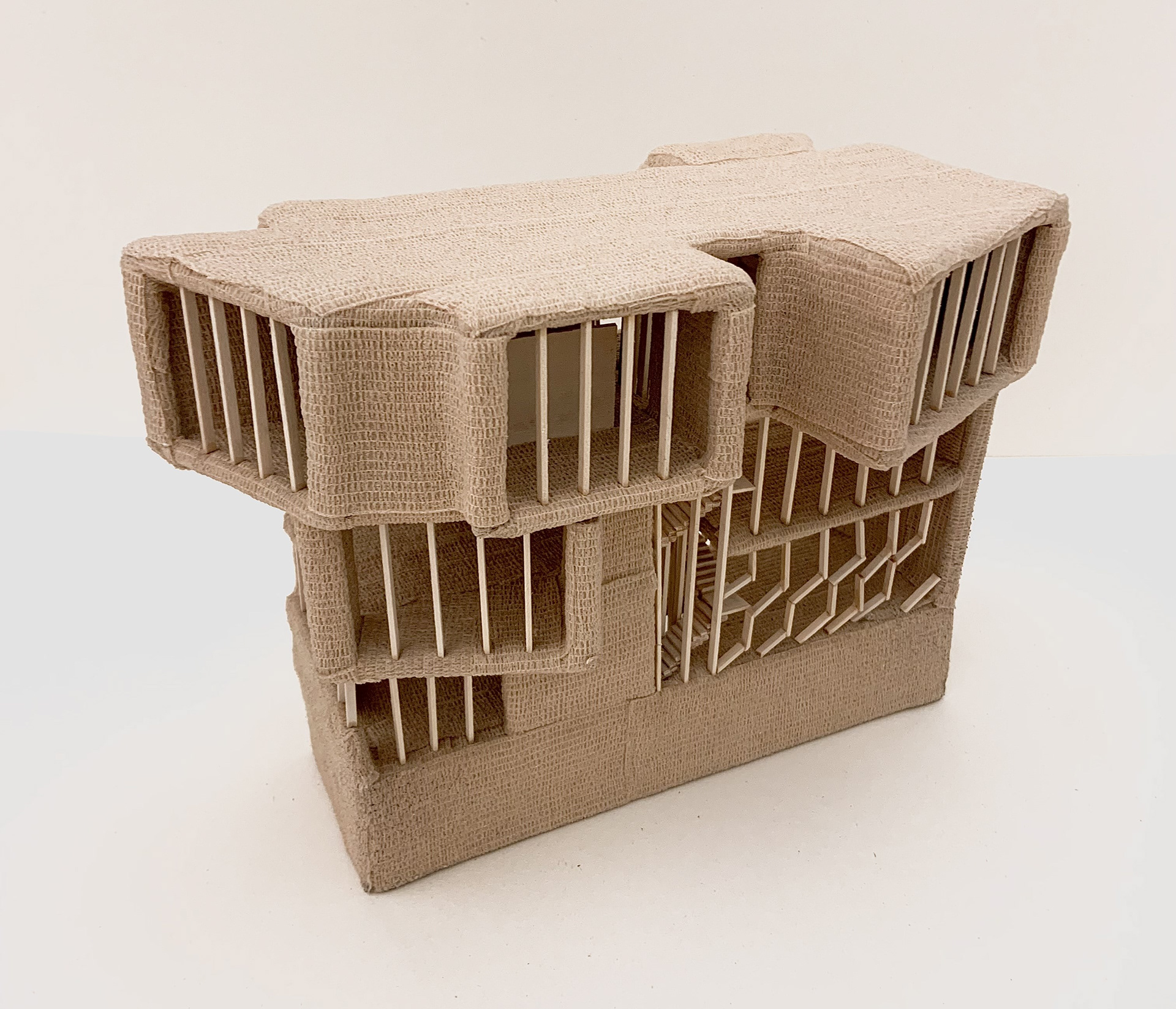
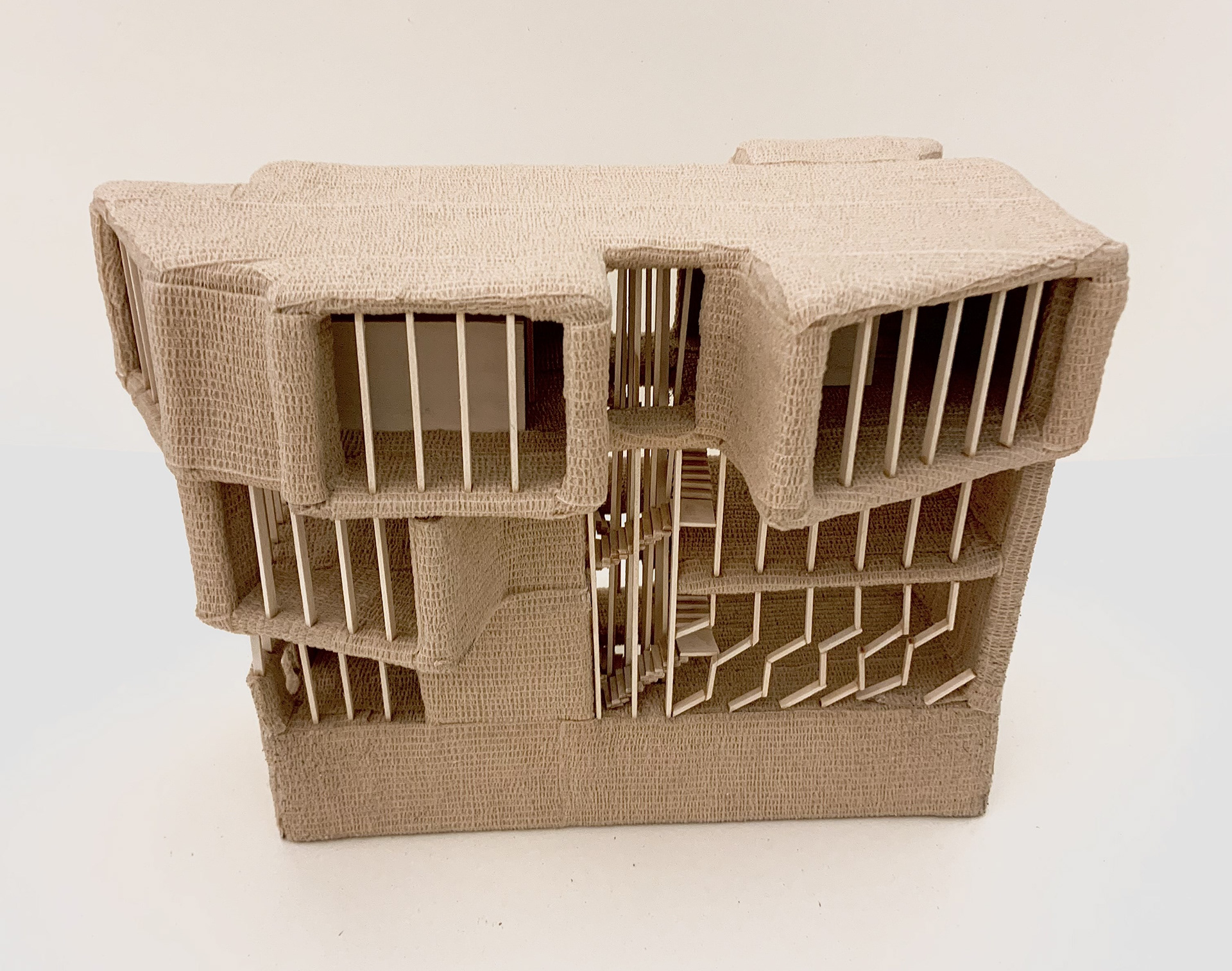
This Arts Incubator is located at the corner of two of buildings in downtown Syracuse, allowing the building to be seen from multiple angles when walking in the area. The structure has multiple views for directionality, as multiple rooms with windows and openings look out into the streets and surrounding buildings, including some main attractions such as theaters and restaurants.
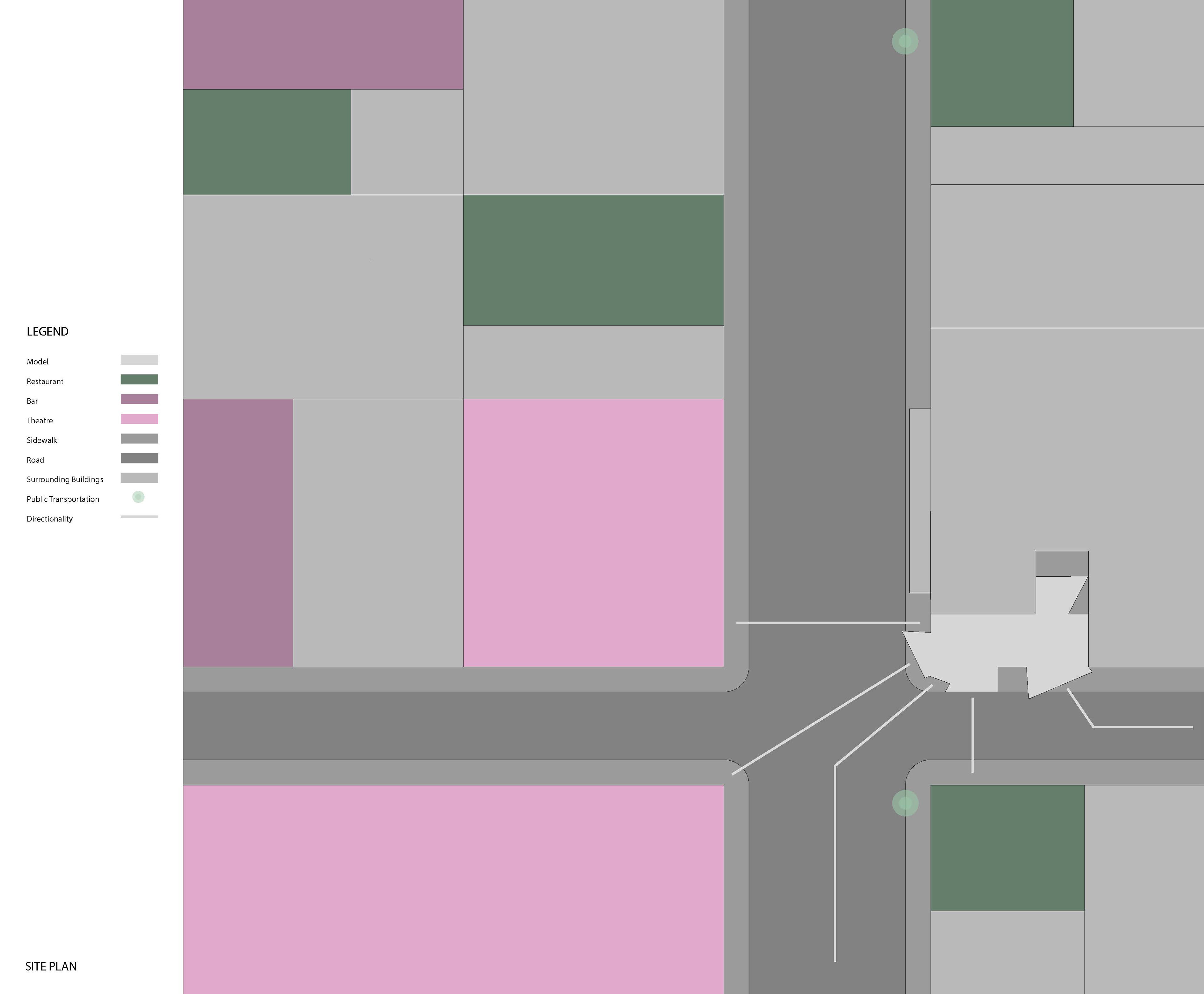
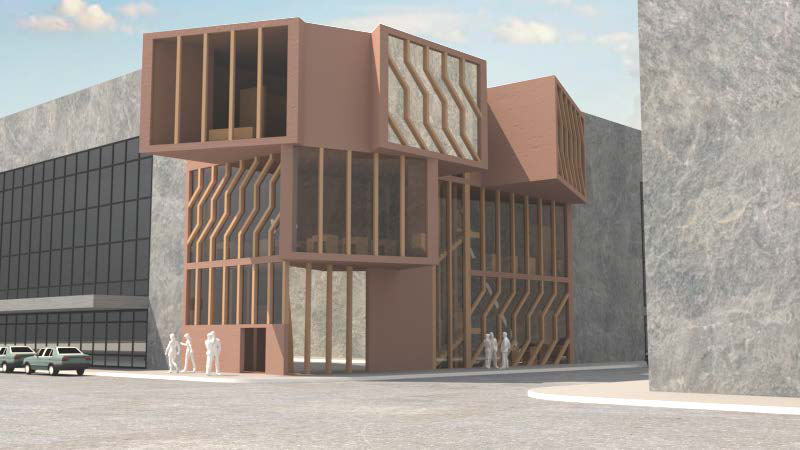
The Arts Incubator itself focuses on pottery and sculpting, providing spaces for archives, studio and working areas, and galleries for viewing.
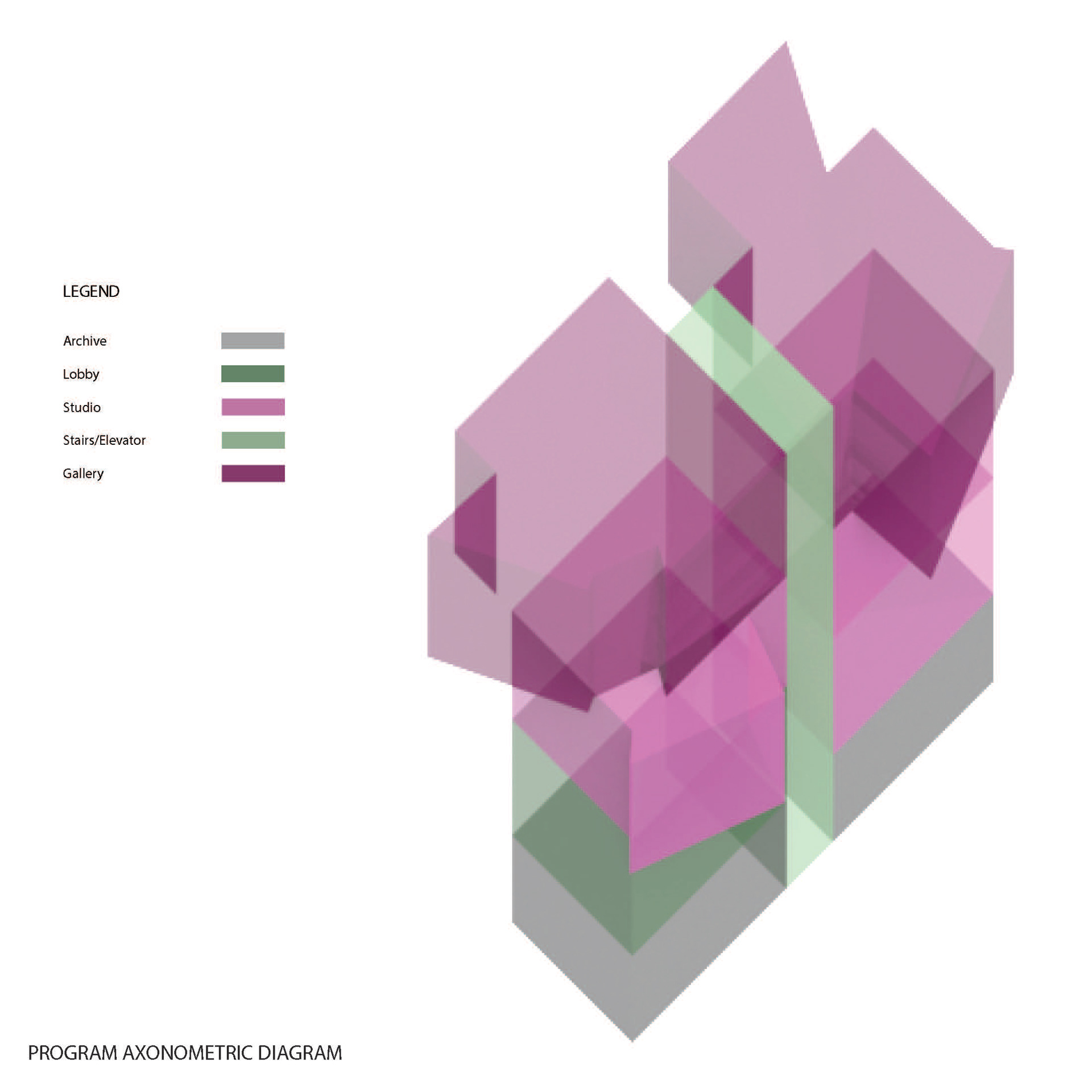
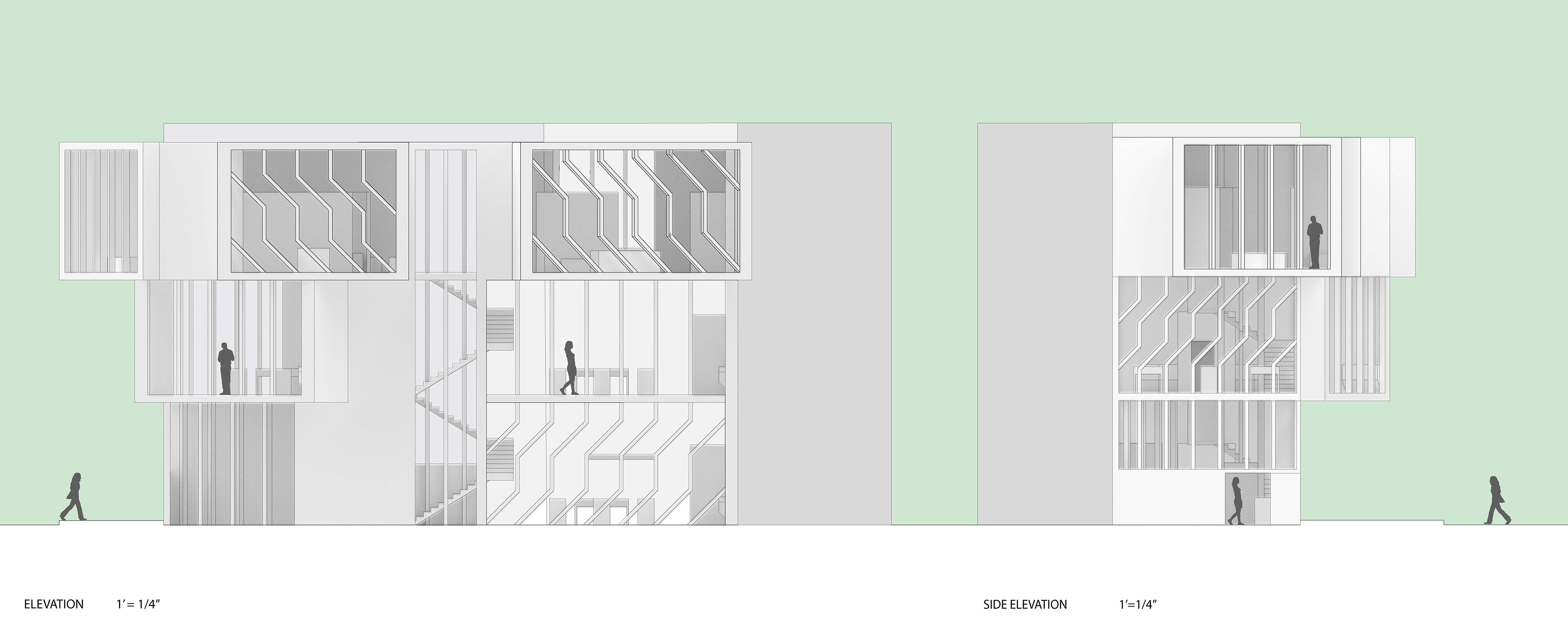
The entrance to this building is located on the side of the elevation. Once you walk through, you are immediately greeted with a lobby as well as stairs and an elevator which are placed in the center of the structure to allow for maximum circulation as you travel throughout the building. The intention of the open staircase wrapped around the elevator is to allow for people moving through to observe and recognize what is going on around them. As you walk deeper through the first floor of the building, you see one of the three studio spaces, as the other two are placed on the second floor. As you make your way up to the third and top floor, you are presented with an open gallery space with a few inner walls to categorize certain pottery and sculpture pieces. The gallery contains many extrusions that allow for special pieces of art to be showcased.
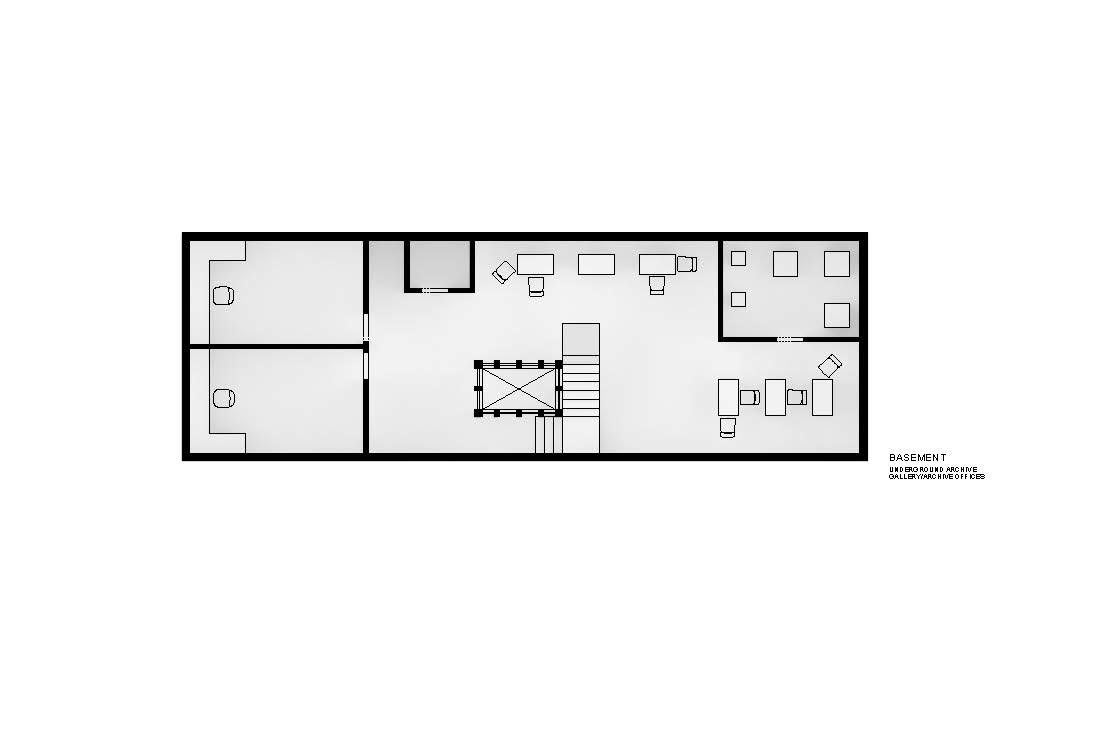
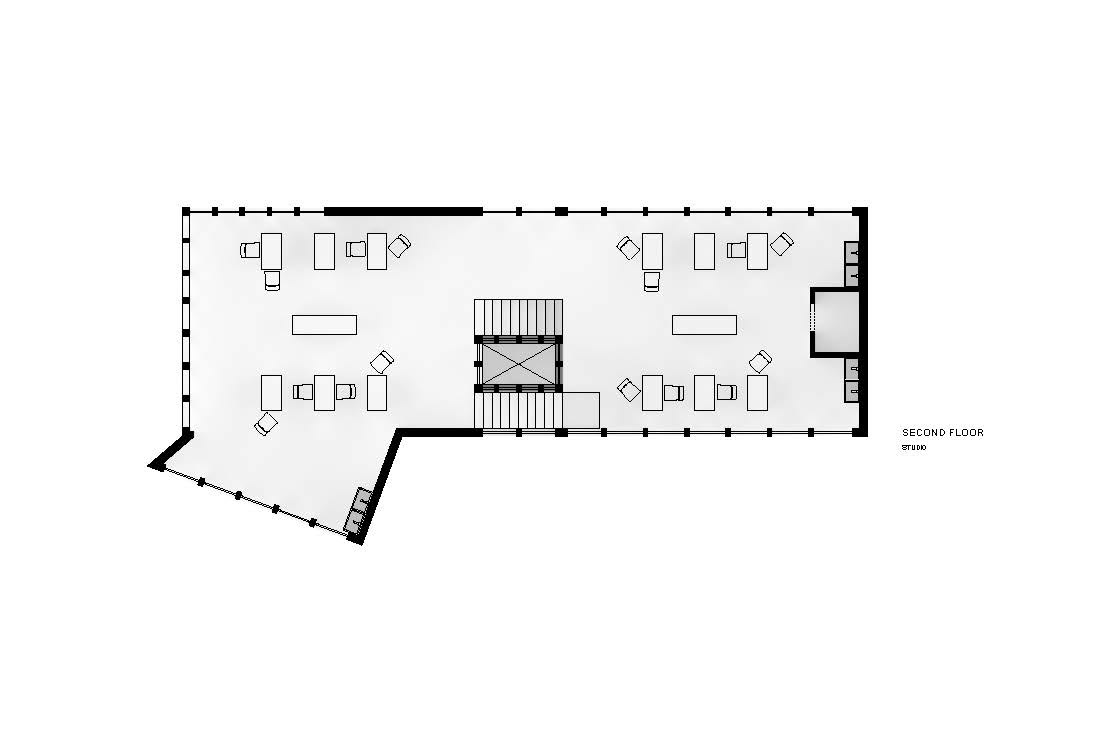
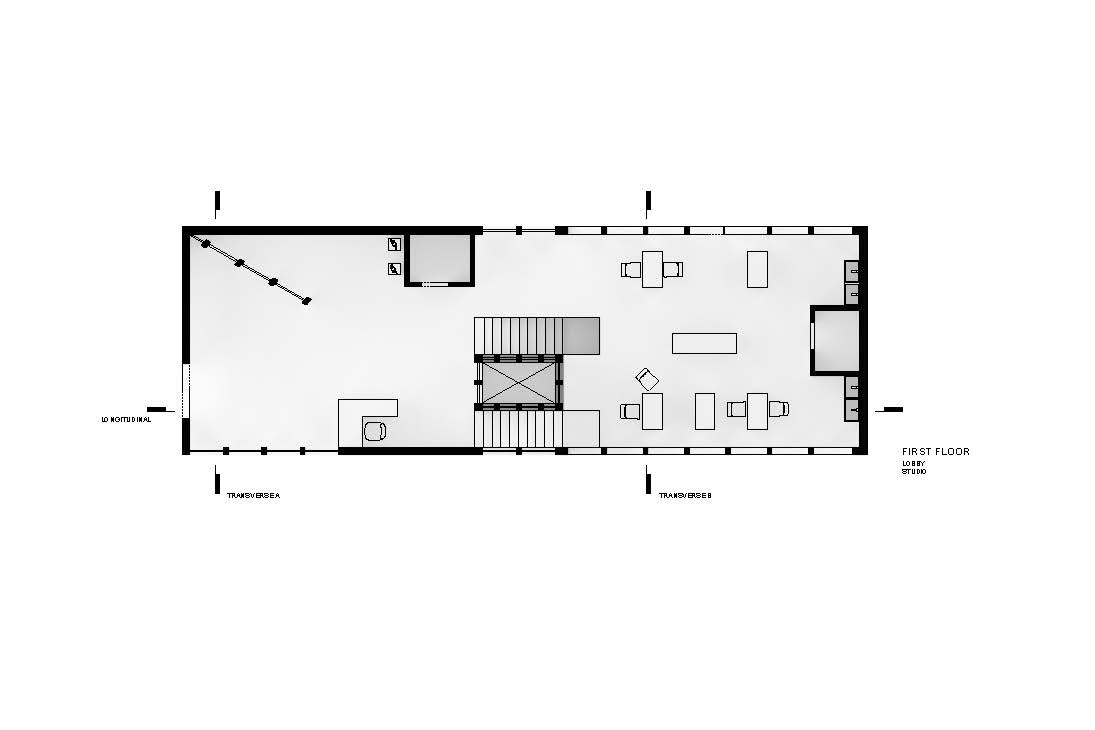
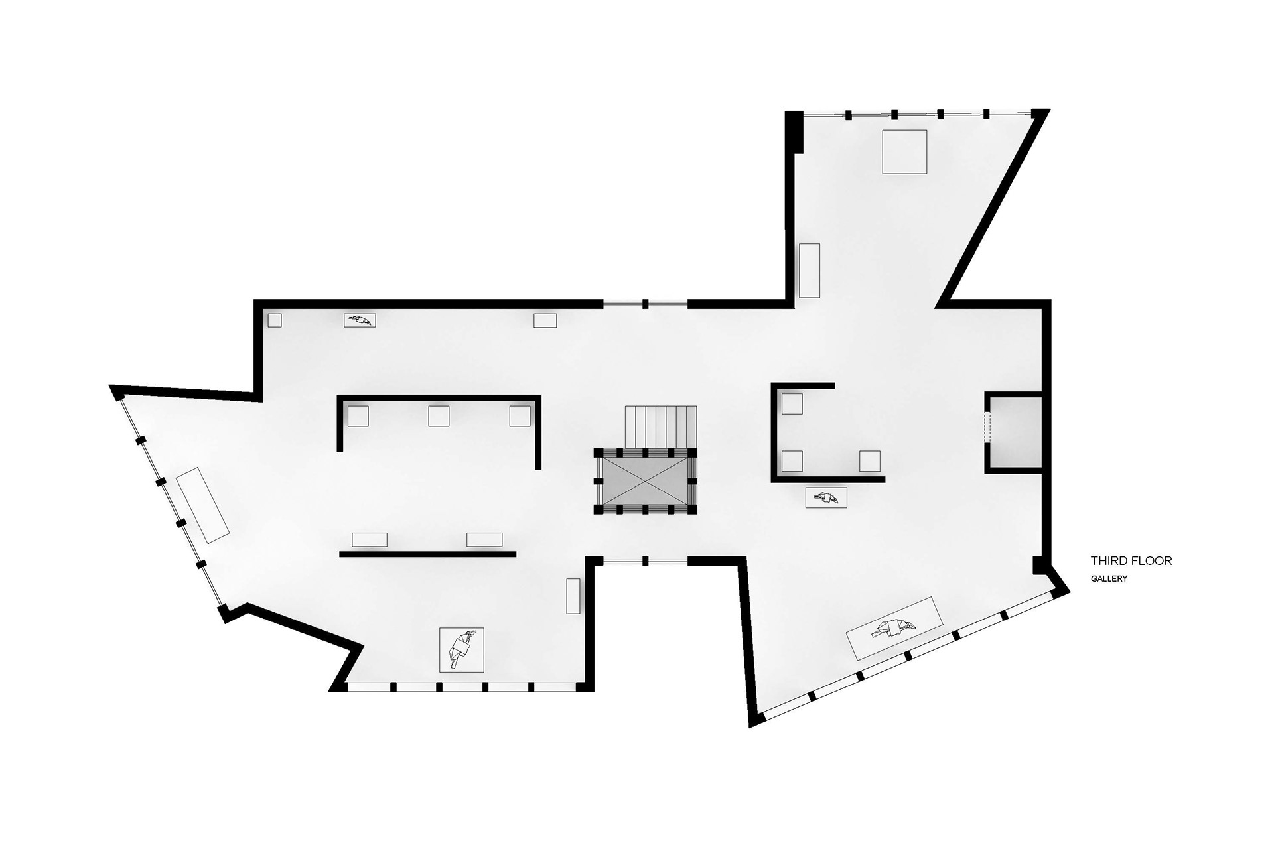
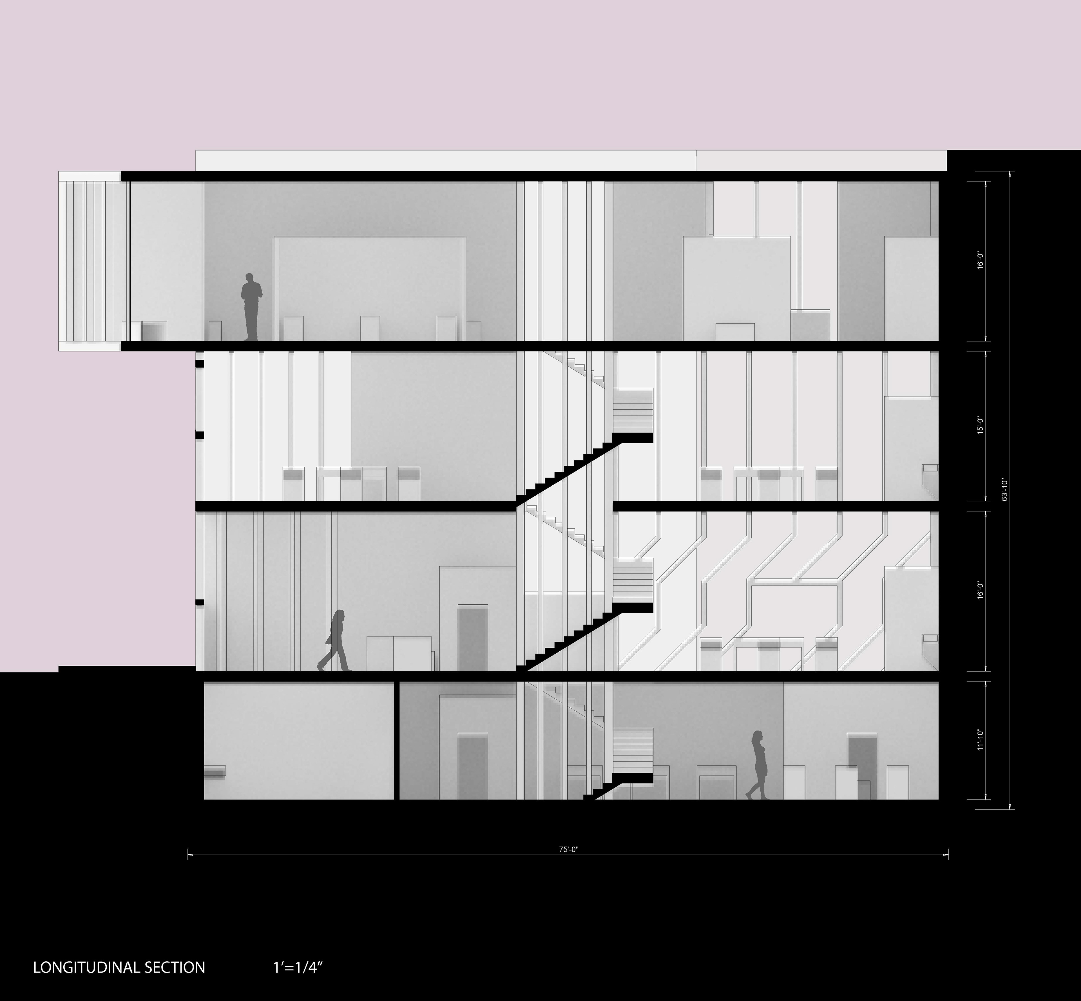
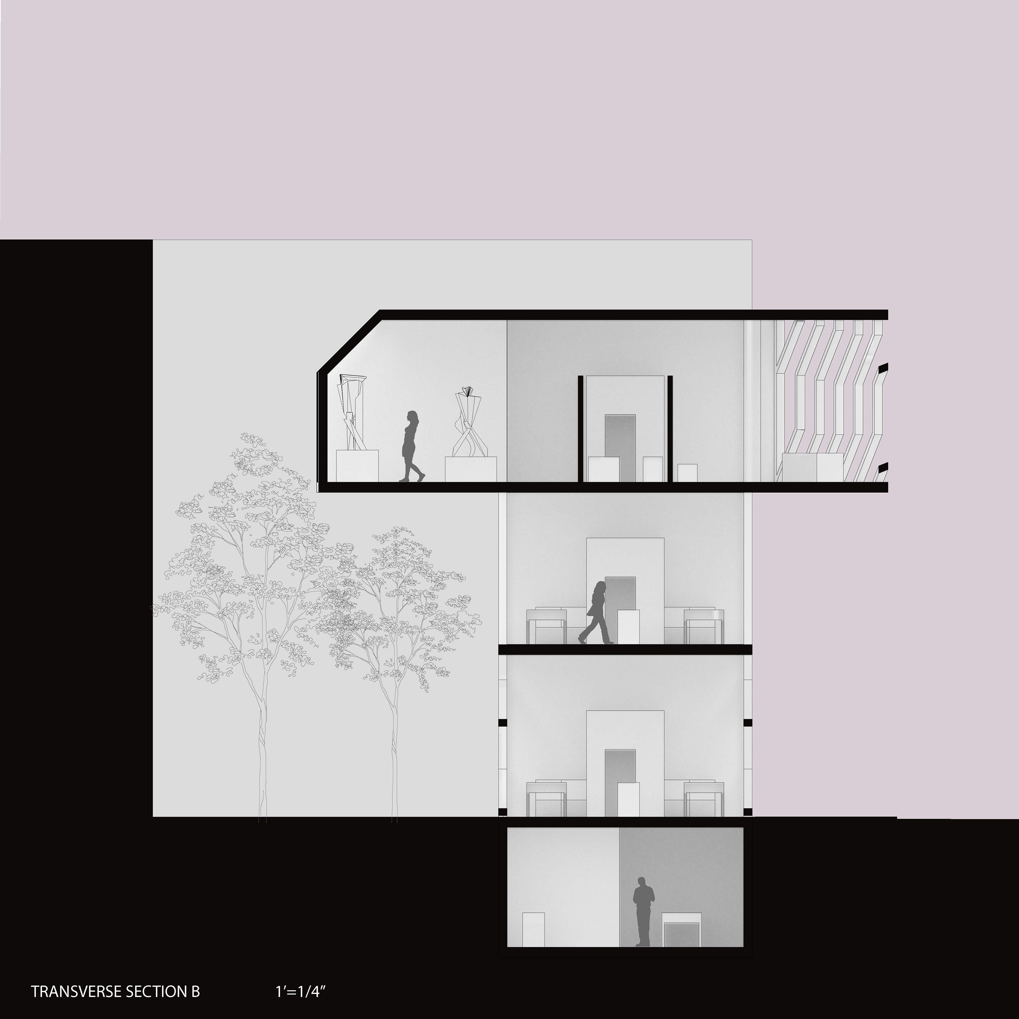
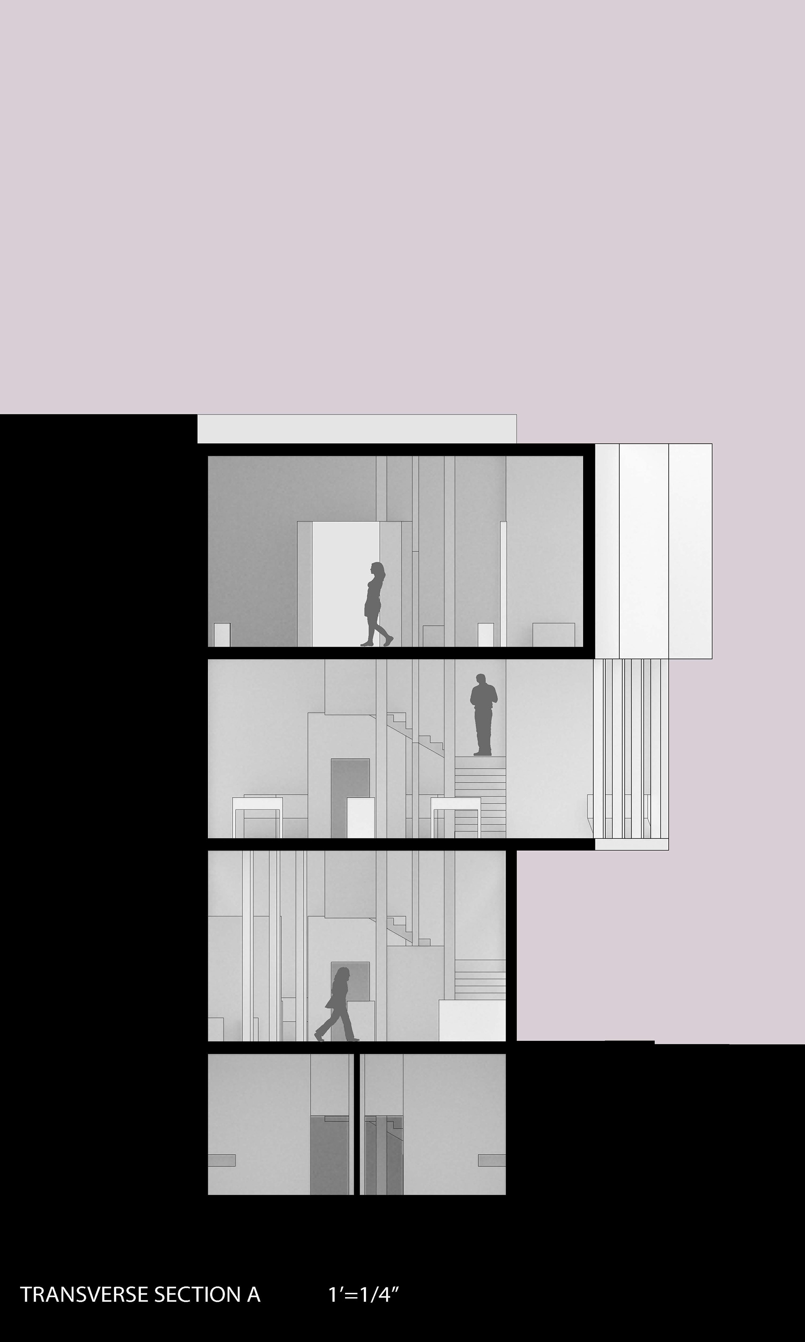
The role of the facades relate to the program of the building. For example, there are a lot of windows and open spaces for pottery studios and galleries to showcase the work in a public setting. On the contrary, the archive is placed in the basement to allow for maximum privacy as is needed in a place to study the artwork. There are no windows or openings in the archive to protect the archived work from sunlight and other outside elements. All the windows created in the building have wooden mullions that help to divide the exterior from the interior while also allowing for the spaces to feel more open and airy. Some mullions are vertical while others have a more abstract design, which provides a more distinguished separation between different interior spaces.
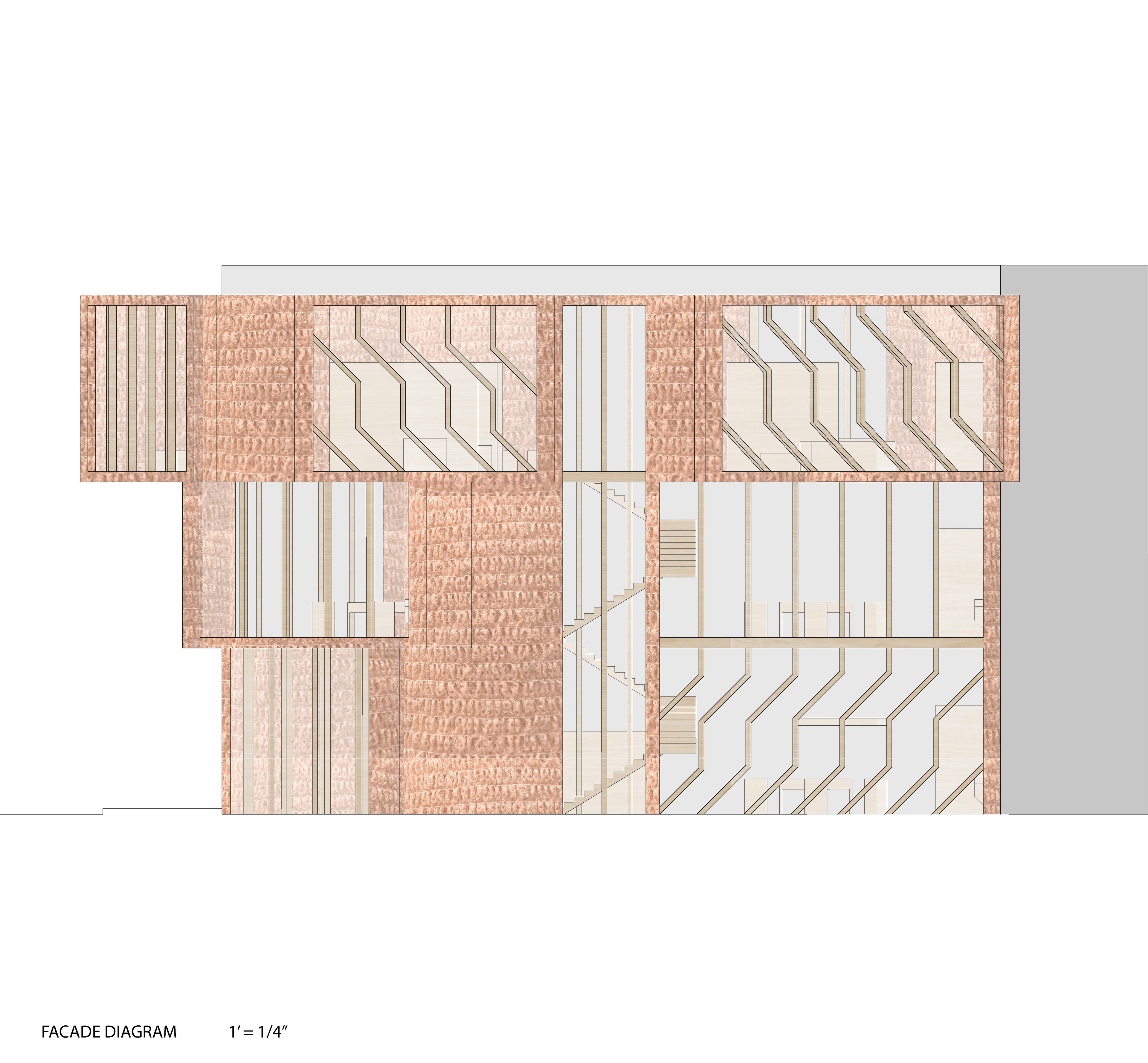
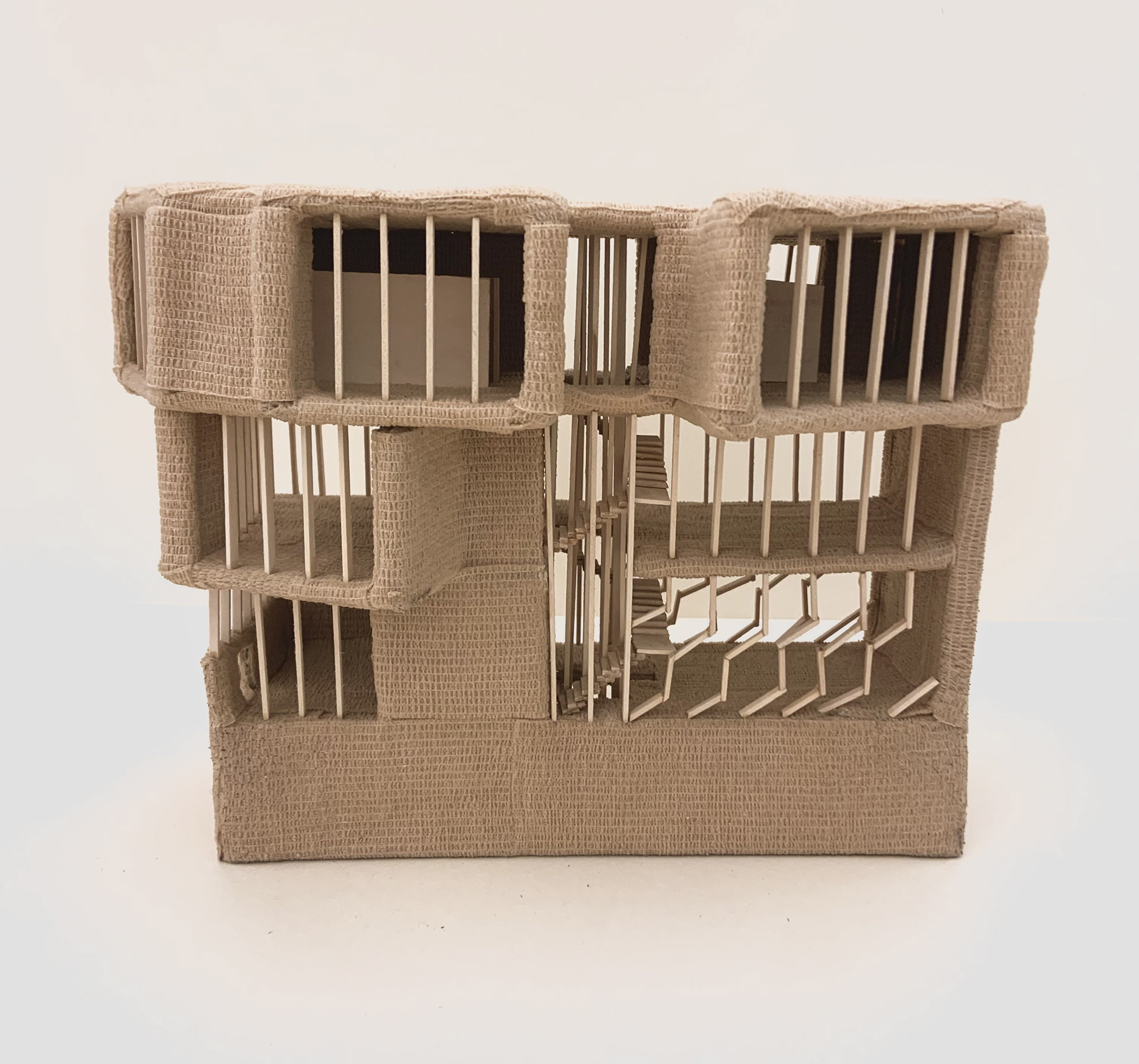
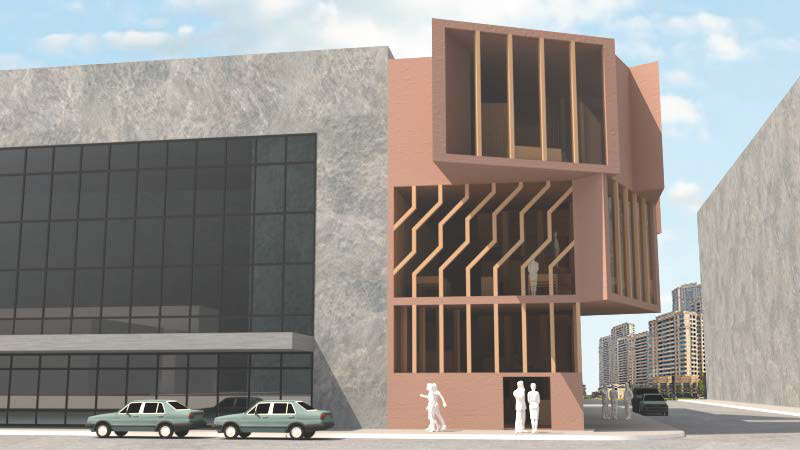
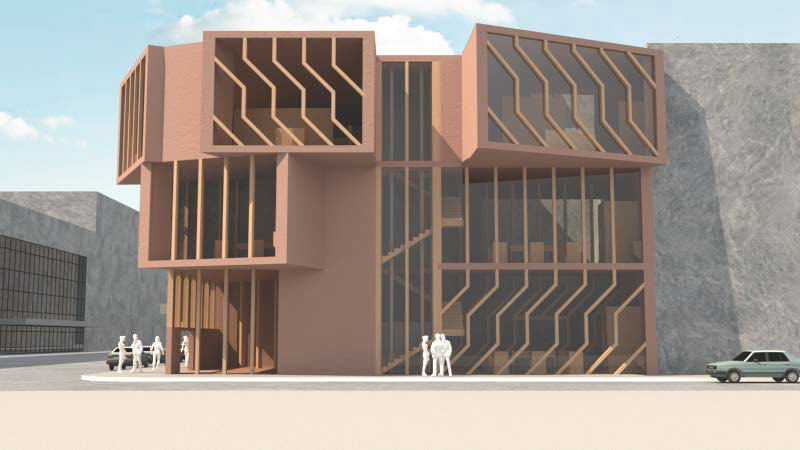
The exterior walls and floors of this building are created with ceramic materials with the intention of having a raw and rough texture with cracks and bumps, as pottery clay contains. there are many wooden mullions separated with glass to create windows throughout the structure. The objective of these materials is to create a building that represents what the arts incubator program is, and by adding these materials, the structure ultimately produces what it is presenting.
