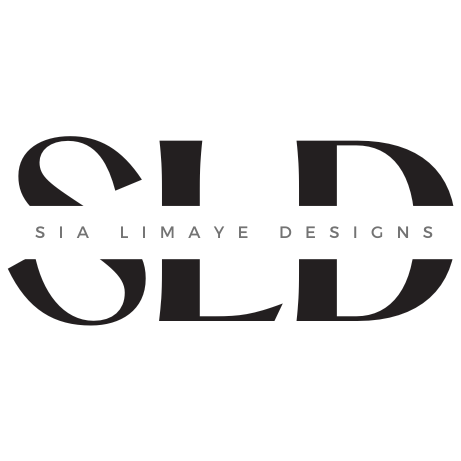This is a project completed in collaboration with Riley O'Toole - you can visit her website at https://reotoole.myportfolio.com/work + Sofia Cisneros - you can email her at socisner@syr.edu
Terra Ritrovata integrates the building into the landscape of Arborea, Sardegna by pushing the school underground and transforming the roof into a dynamic public space, giving back the site to the community.
Since the school will be entirely underground, the existing building will be demolished, making the retaining walls the new boundary of the school. The school's main entrance is in the southeast street corner to open the site to the city and to the field. The main entrance is accessed on the lower level through a piazza which has a basketball court but is otherwise open for people to congregate before and after school. The piazza invites people to gather and experience the space, offering visual and physical access to the main entrance of the building.
This geometric design in the piazza references Sardinia through the visual representation of the symbol of the lapwing, one of the most recognized and significant symbols of Sardinian culture and crafts. It is a sign of rebirth and renewal and embodies the beauty of nature. We took the design of the lapwing, mirrored it, and multiplied it to create our own interpretation of the motif, resulting in the design now featured in the piazza.
The roof is divided into two distinct areas: one featuring four ramped surfaces, each adorned with a pattern that mirrors the tile module used in the piazza design, and the other with flatter sections that are more natural and wild, offering space for plants and open activities.
These four areas are designed to suggest programs and activities while remaining versatile, accommodating both students and the community. During our site visit, we learned that many parents are still at work when the students finish school at 1:30, so this infrastructure provides activities to engage them after school.
These four areas are designed to suggest programs and activities while remaining versatile, accommodating both students and the community. During our site visit, we learned that many parents are still at work when the students finish school at 1:30, so this infrastructure provides activities to engage them after school.
Some of the possible programs include a theater, an area for fitness classes, picnic space and a densely planted pathway. The spaces we are providing will be open to the entire town, serving as a park for people of all ages. This fosters conviviality and interaction across generations, which is a key factor in the high quality of life in Sardinia.
The school’s interior is organized into public and private spaces that are linked through a connective corridor. On the private side there are administrative offices, and then classrooms that each have direct access to the nested courtyard on the west side, which is accessible only to the school.
We're reconsidering the possibilities for pedagogy in a way that it can flow into the courtyard and the corridor, particularly for art and science classes, allowing for hands-on activities and experiments in an open, engaging environment. On the east side, there are public programs that can be used by the school but are also open to the community, including the gymnasium, auditorium, library, and bar.


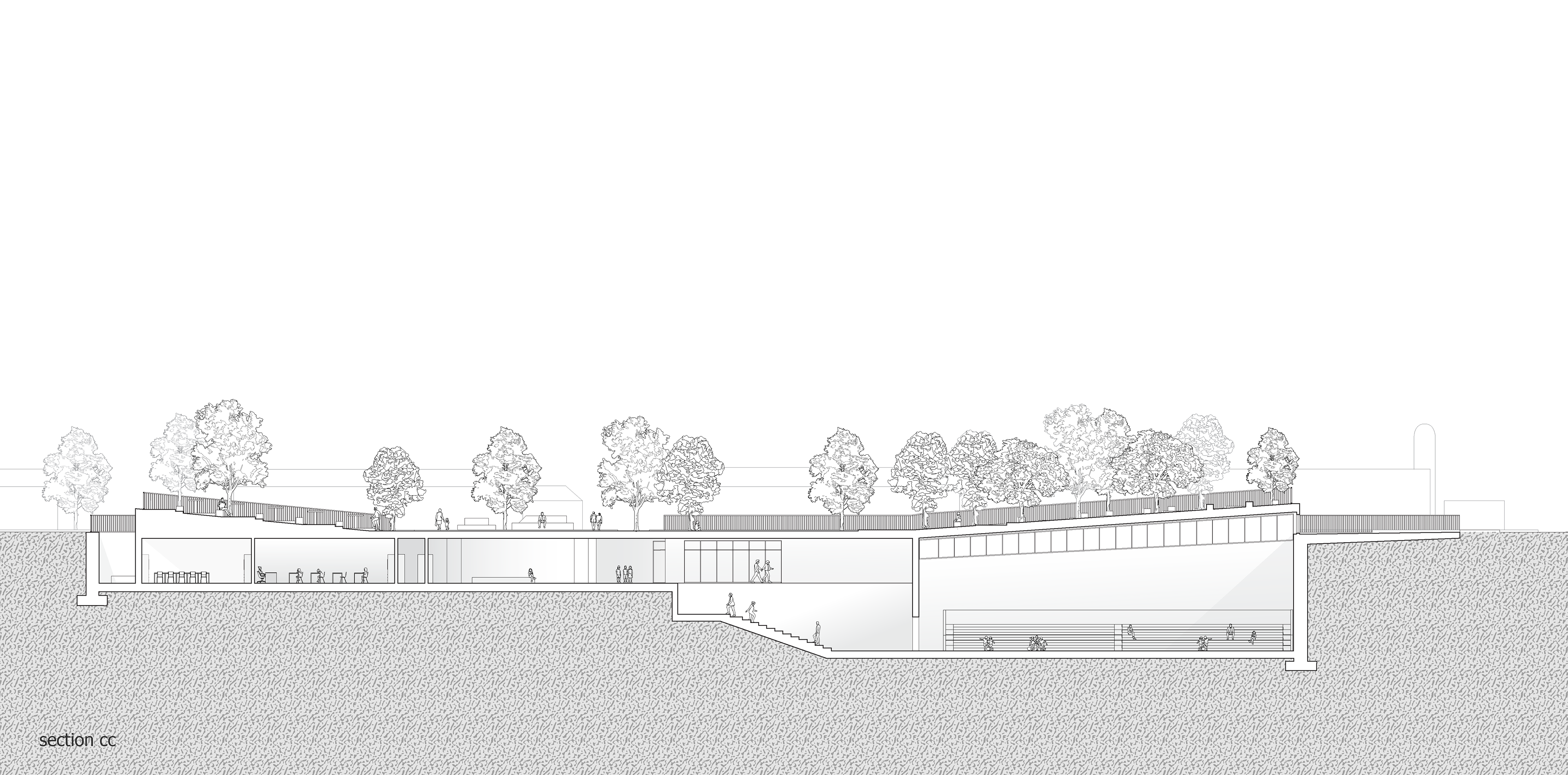
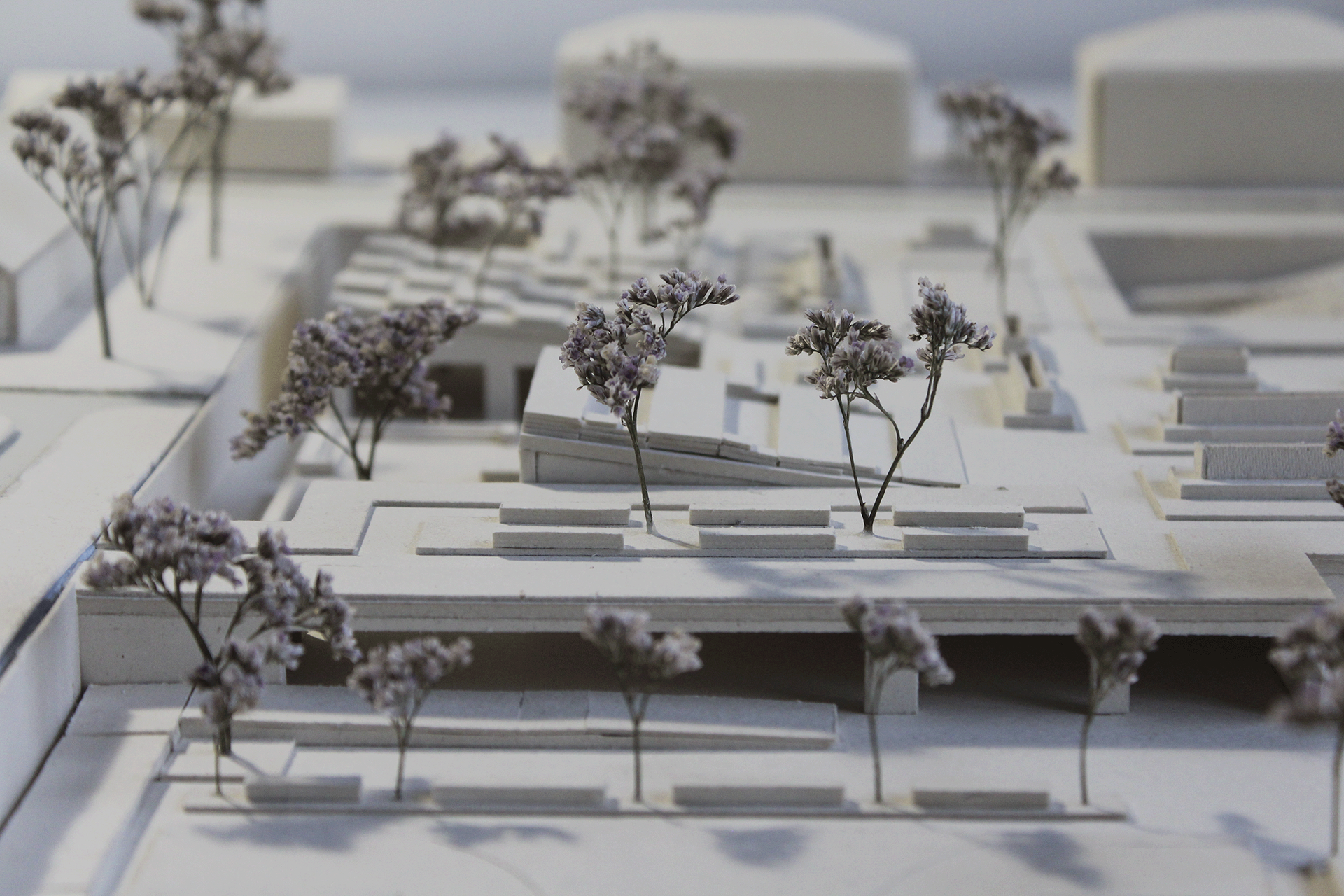
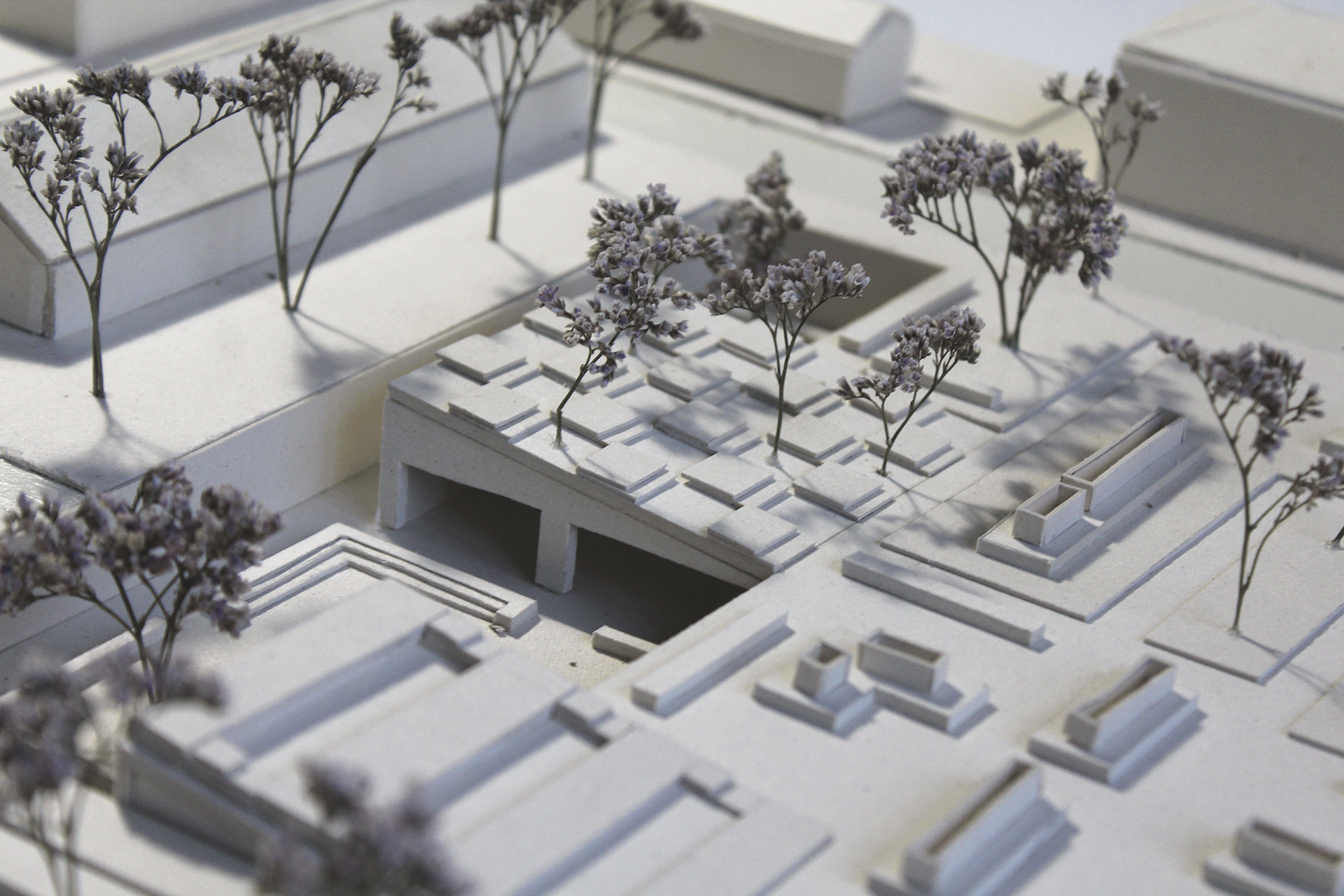
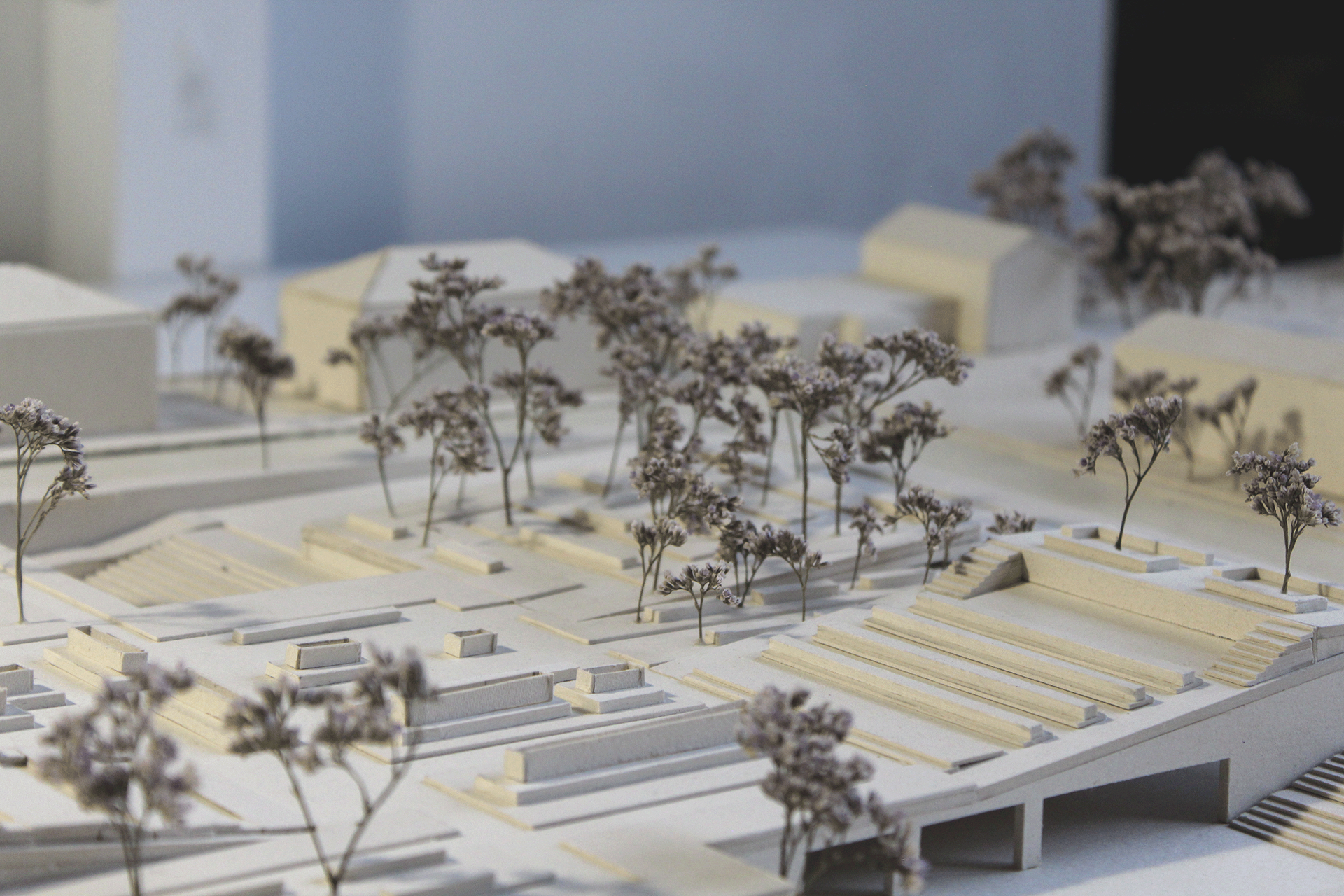
We chose to use materials from the surrounding site context. The primary structure is concrete, drawing inspiration from the stables and industrial buildings in the area, while the exterior floors are finished with terracotta tiles, referencing nearby residential buildings. There are skylights that illuminate the connective corridor and can be occupied as benches.
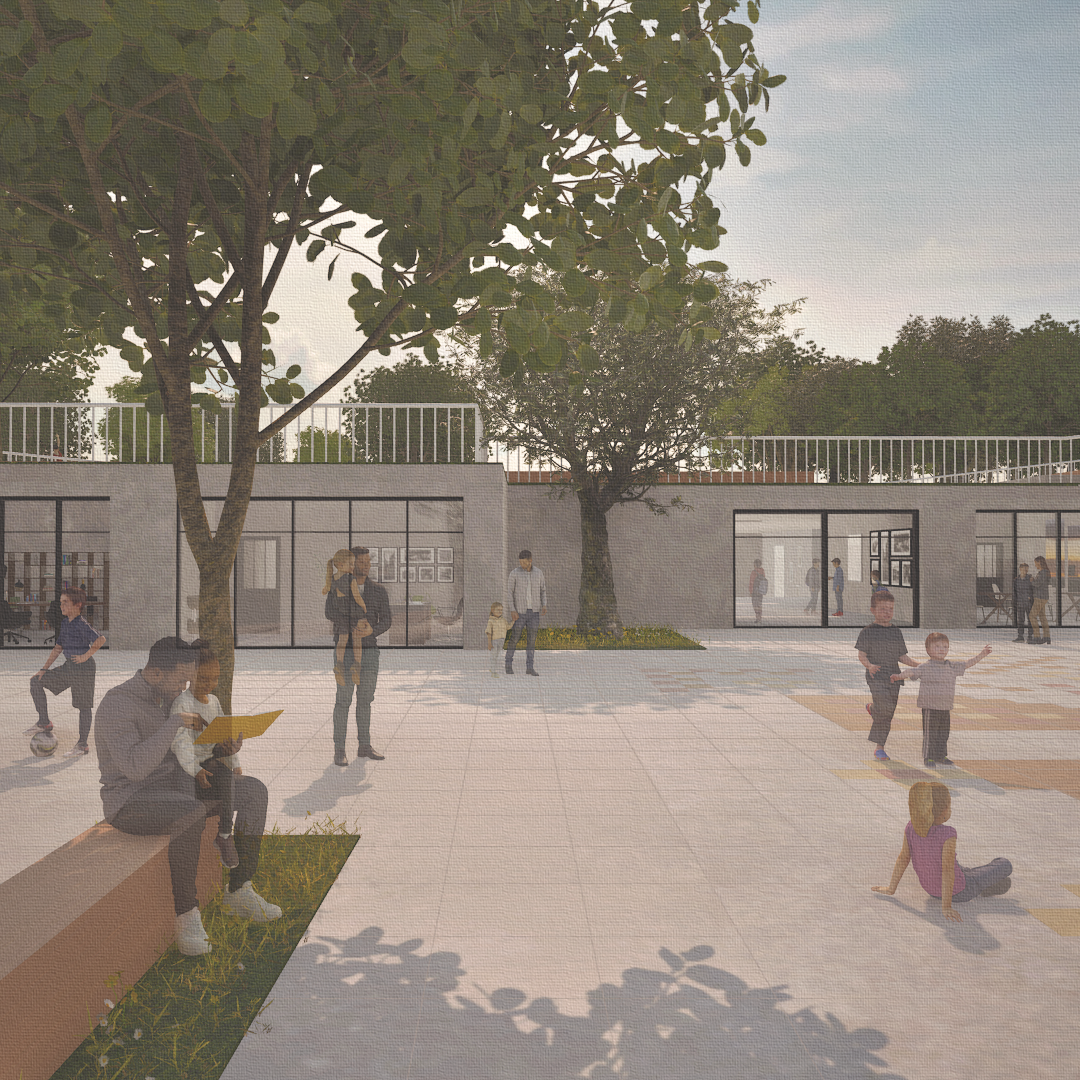
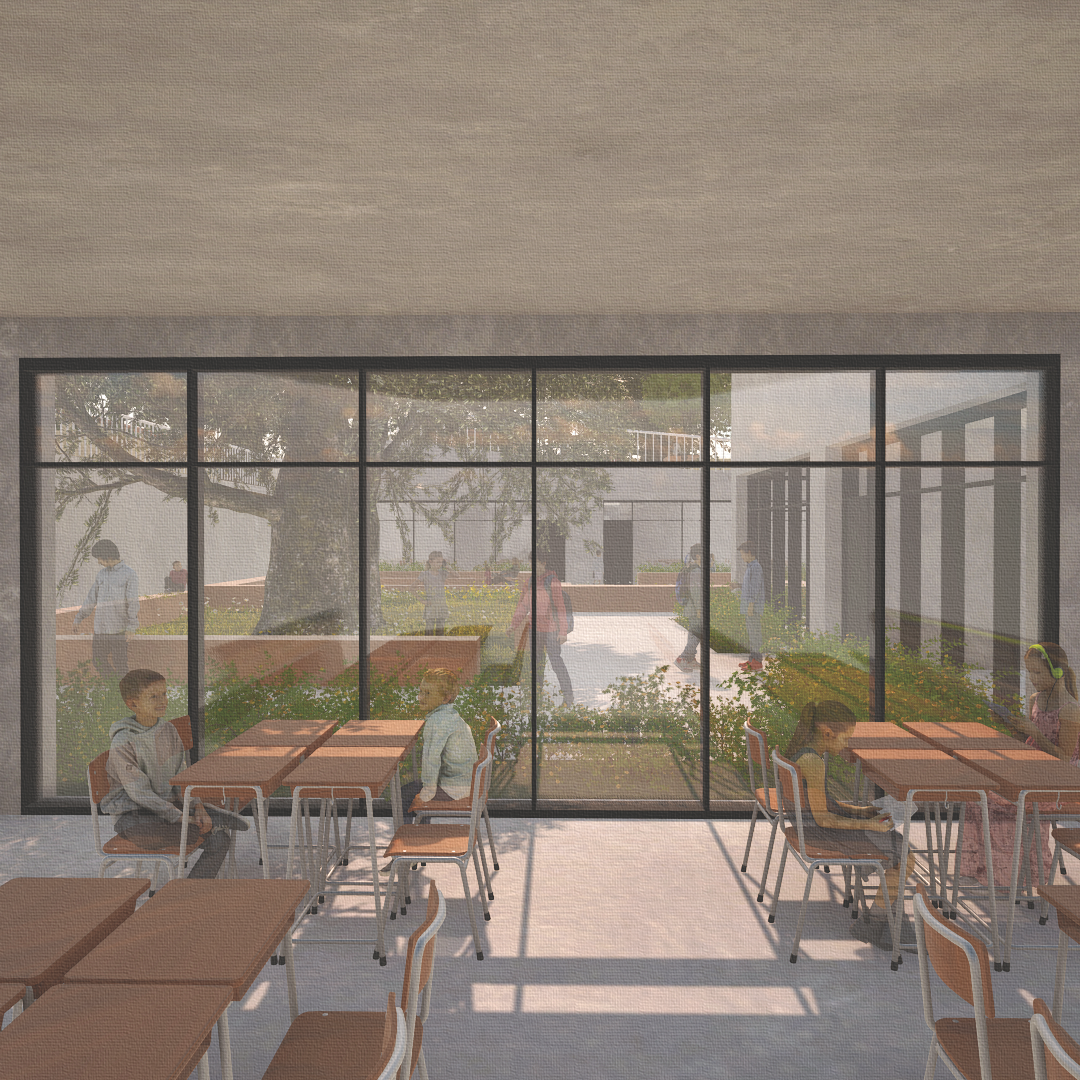



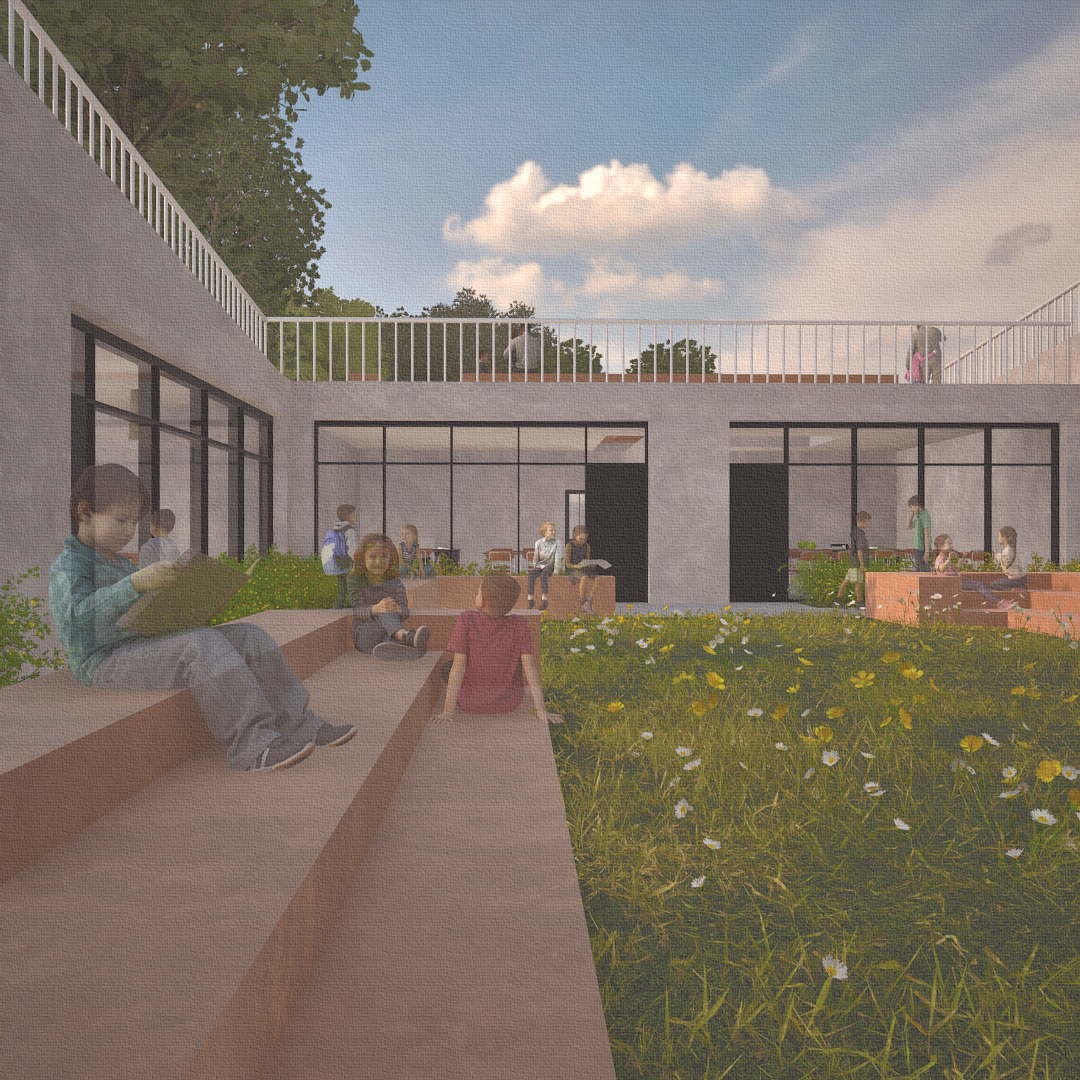
Terra Ritrovata redefines the relationship between education, community, and landscape by transforming the school into a dynamic public space and a vital shared resource for Arborea.
