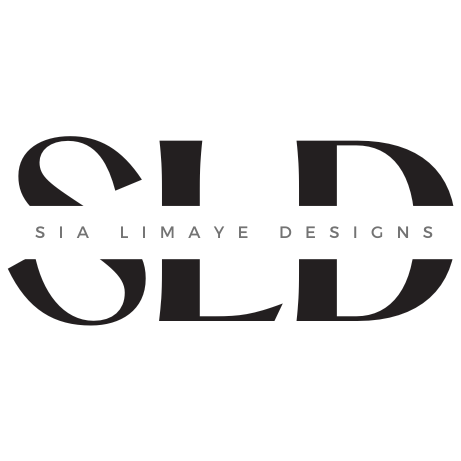This is a project completed in collaboration with Eleanor Unsworth - you can email her at emunswor@syr.edu
As clay dries, it cracks and forms organic yet predictable patterns and shapes. This fragmentation results in compelling massing and profiles, as well as complex in-between spaces. The concept of cracking and fragmenting was deployed both in form and enclosure of the building: starting with a solid mass, it was cracked into fragmented pieces. The form relates to the hill adjacent to the site, as the building is embedded into the hill and creates a sectional profile that integrates the natural landform as part of its own. In addition to embedding into the hill, the land on the west side of the building is excavated to further engage the land and extend the descending sectional profile. The roof form follows a similar logic of cracking, fragmenting, and folding, but functions as a separate system from the wall enclosure, “floating” on top of the building with a clerestory window to elevate it.
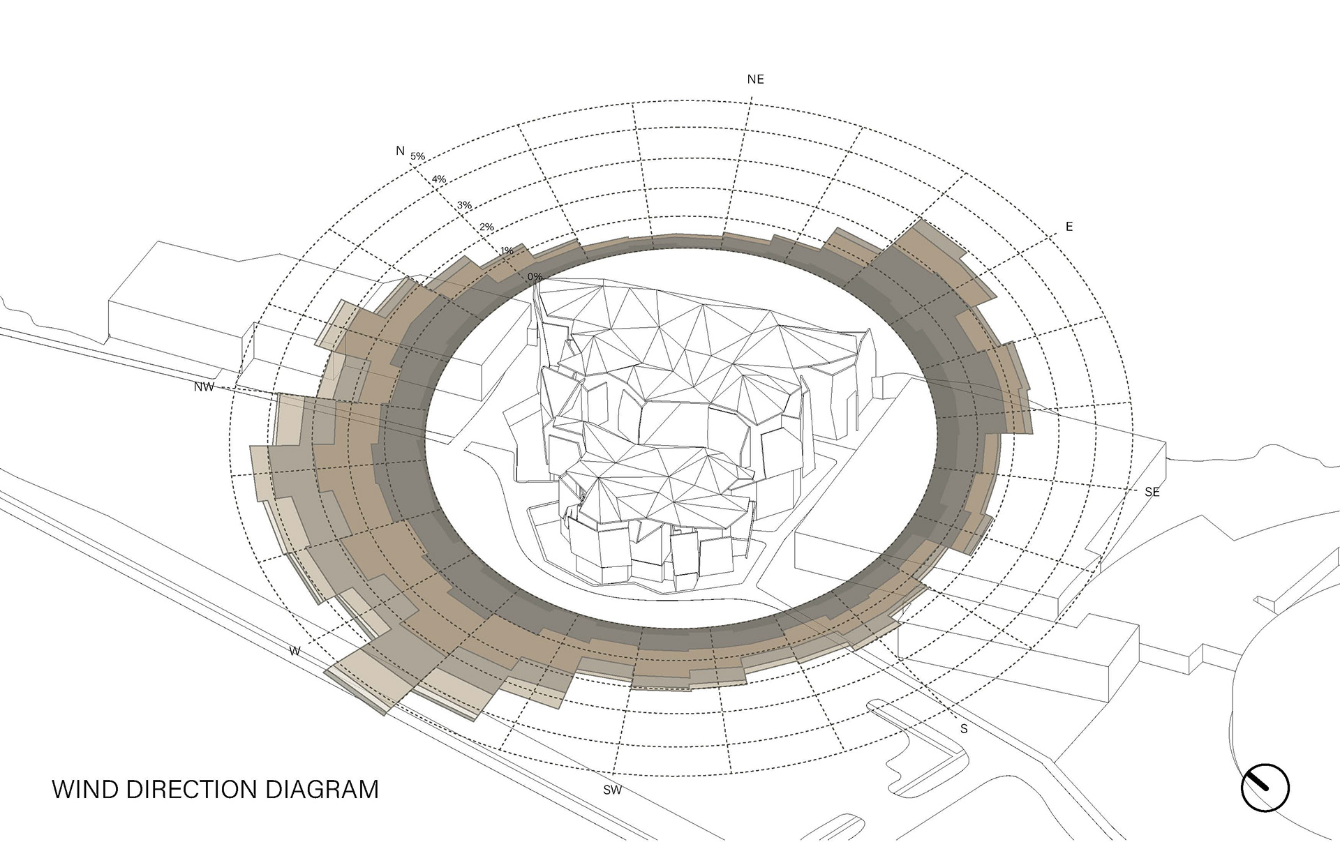
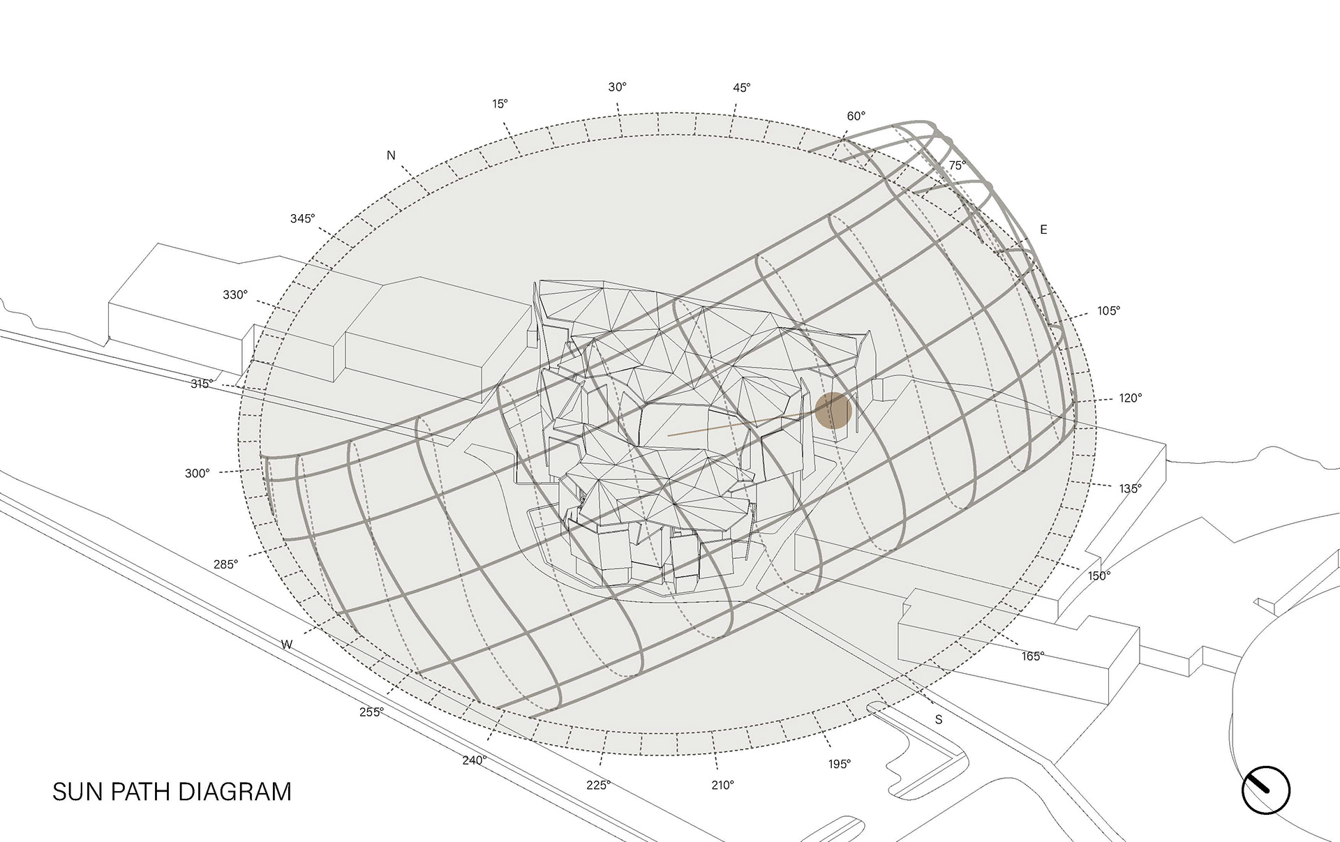
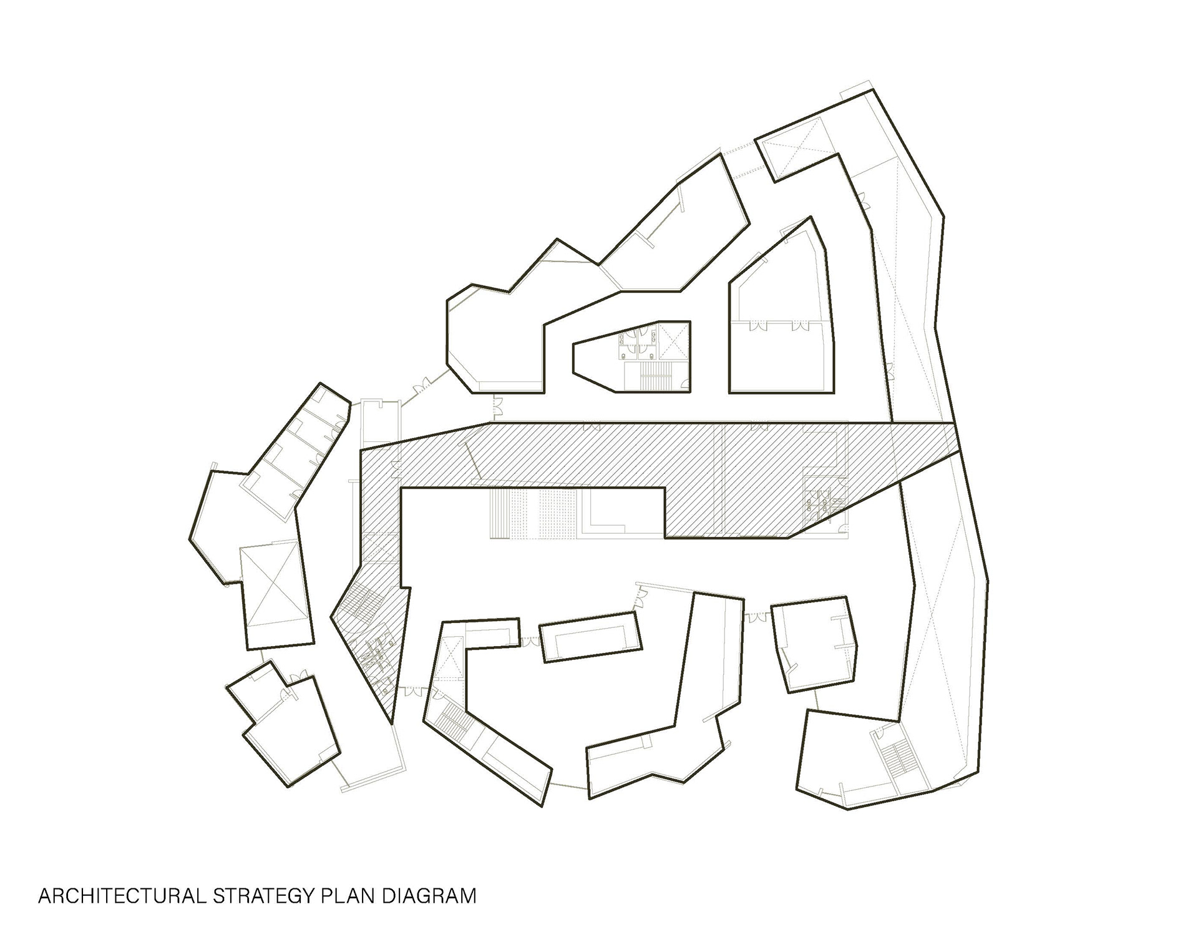

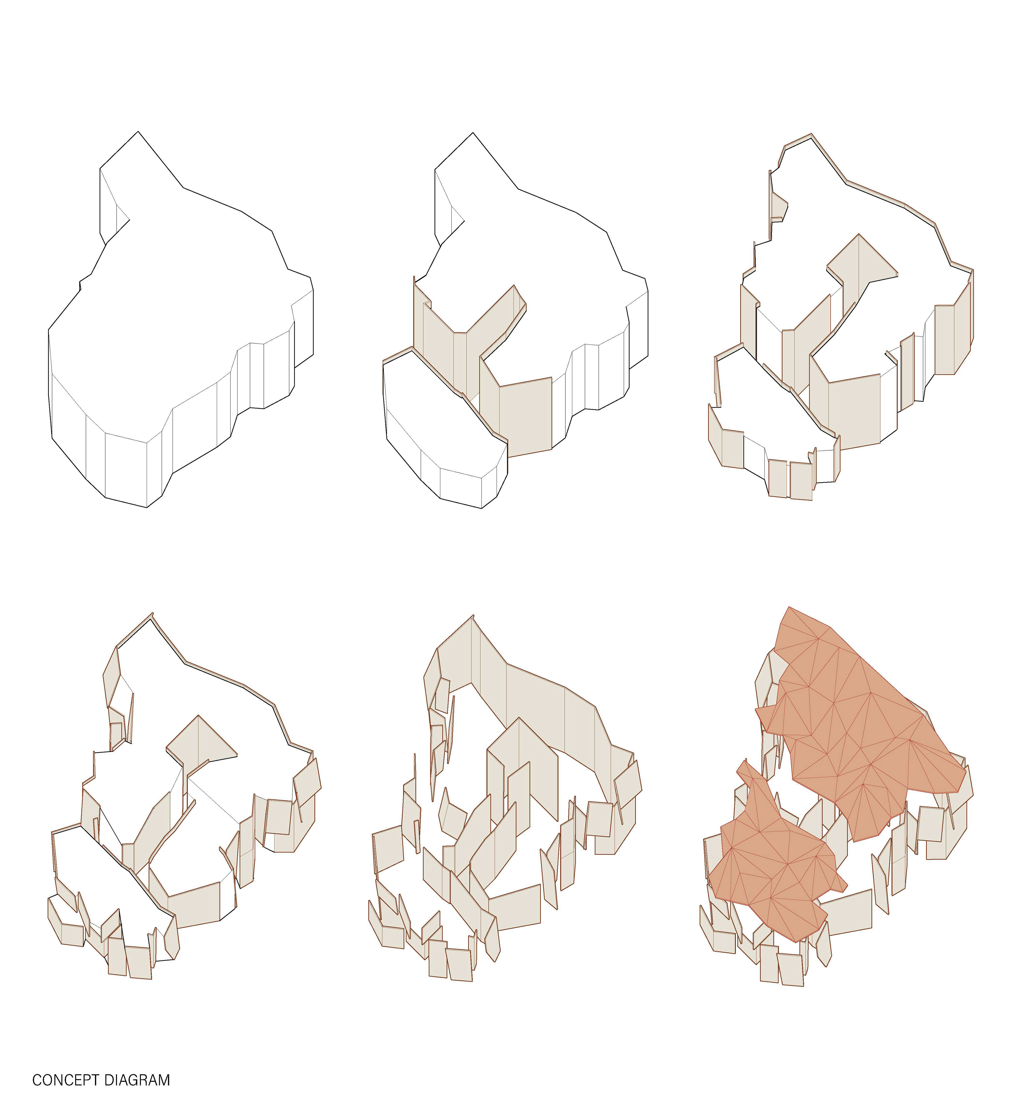
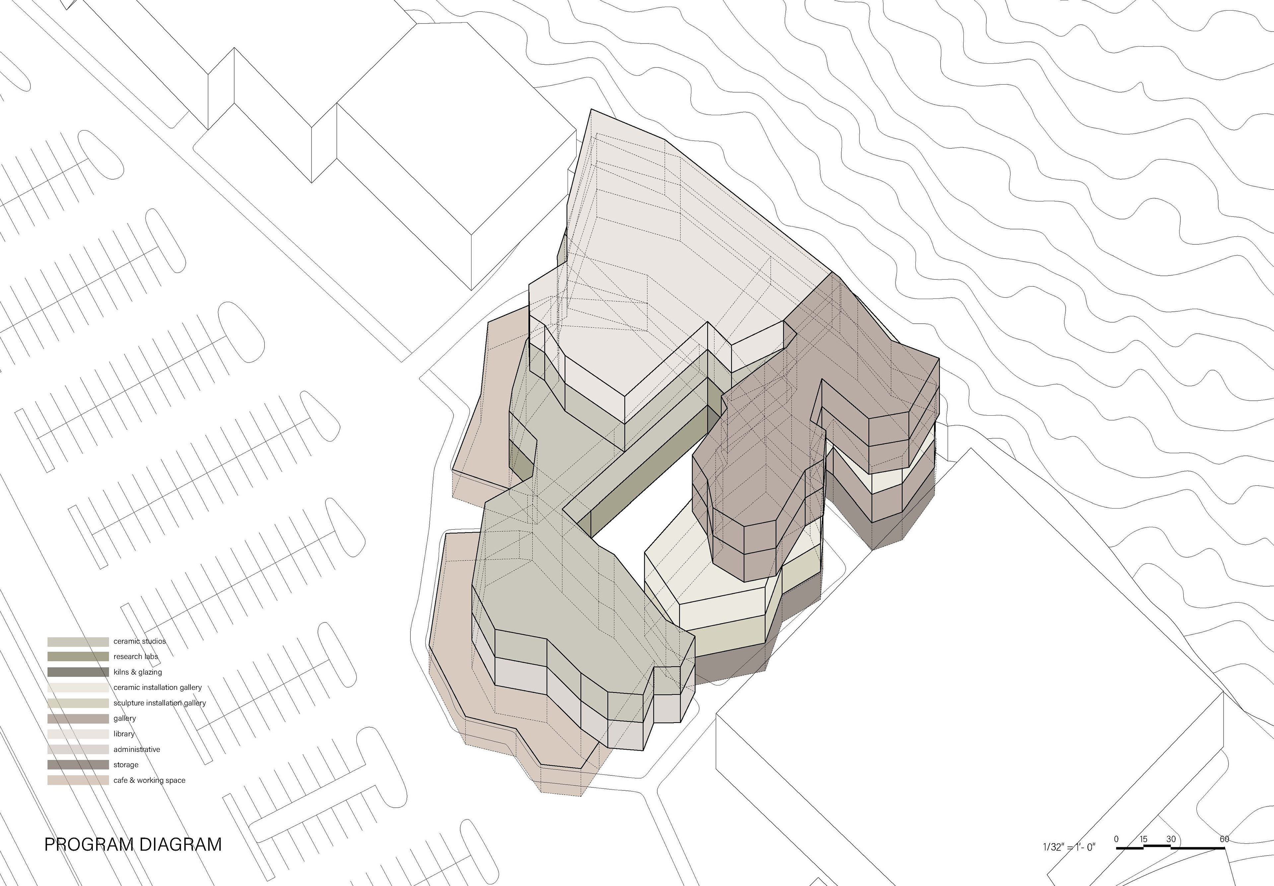
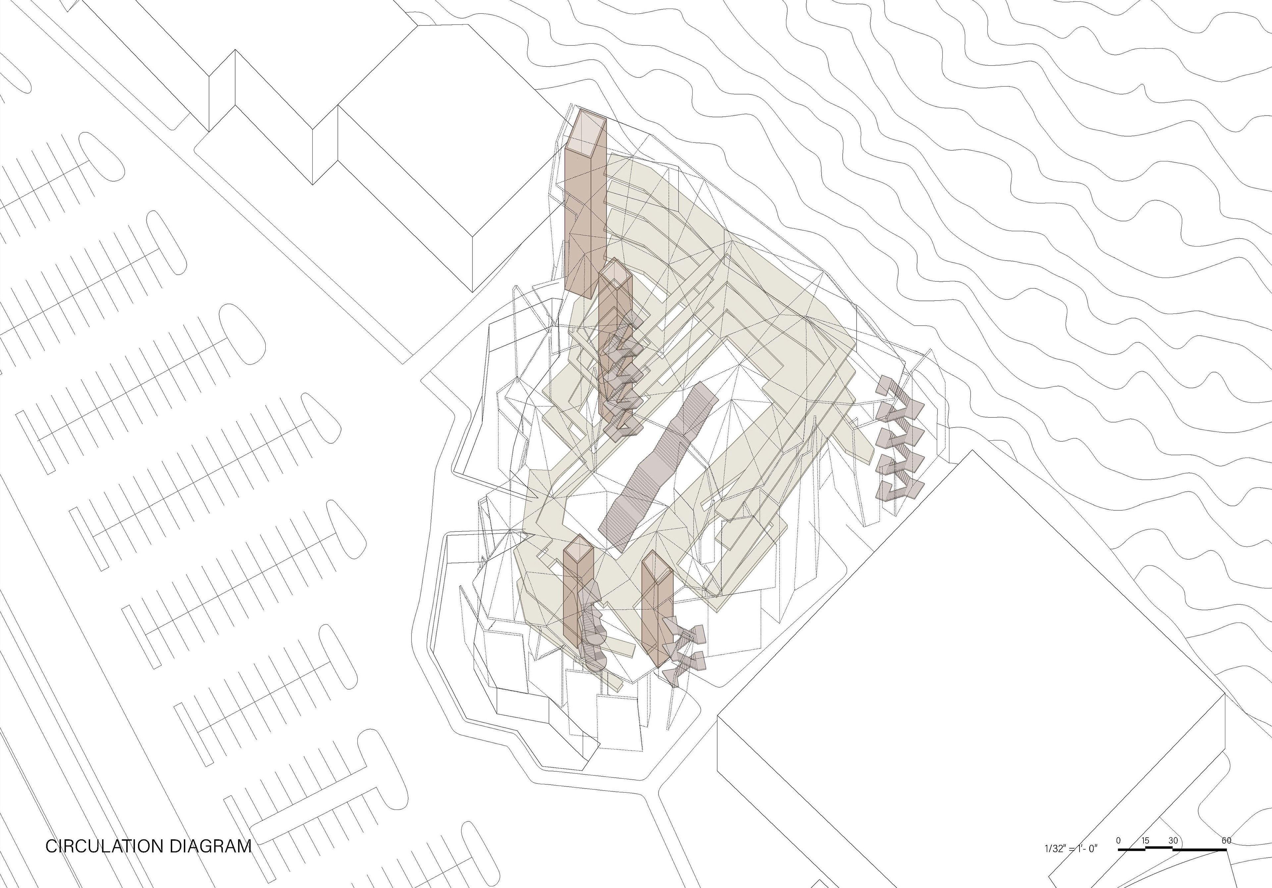
These fragments relate to a specific program of the building, whether that be galleries, studio spaces, administrative spaces, laboratories, or more. The galleries are located in the southern fragmented bar, allowing the spaces to gain maximum amounts of natural light. The studios and laboratories are in the northern bar, situated closer to the ComArt building, which currently houses studio spaces. Between the two long fragments is a central atrium functioning as the primary circulation space. It contains a monumental staircase that mirrors the profile of the section, emphasizing the importance of this ascending form.
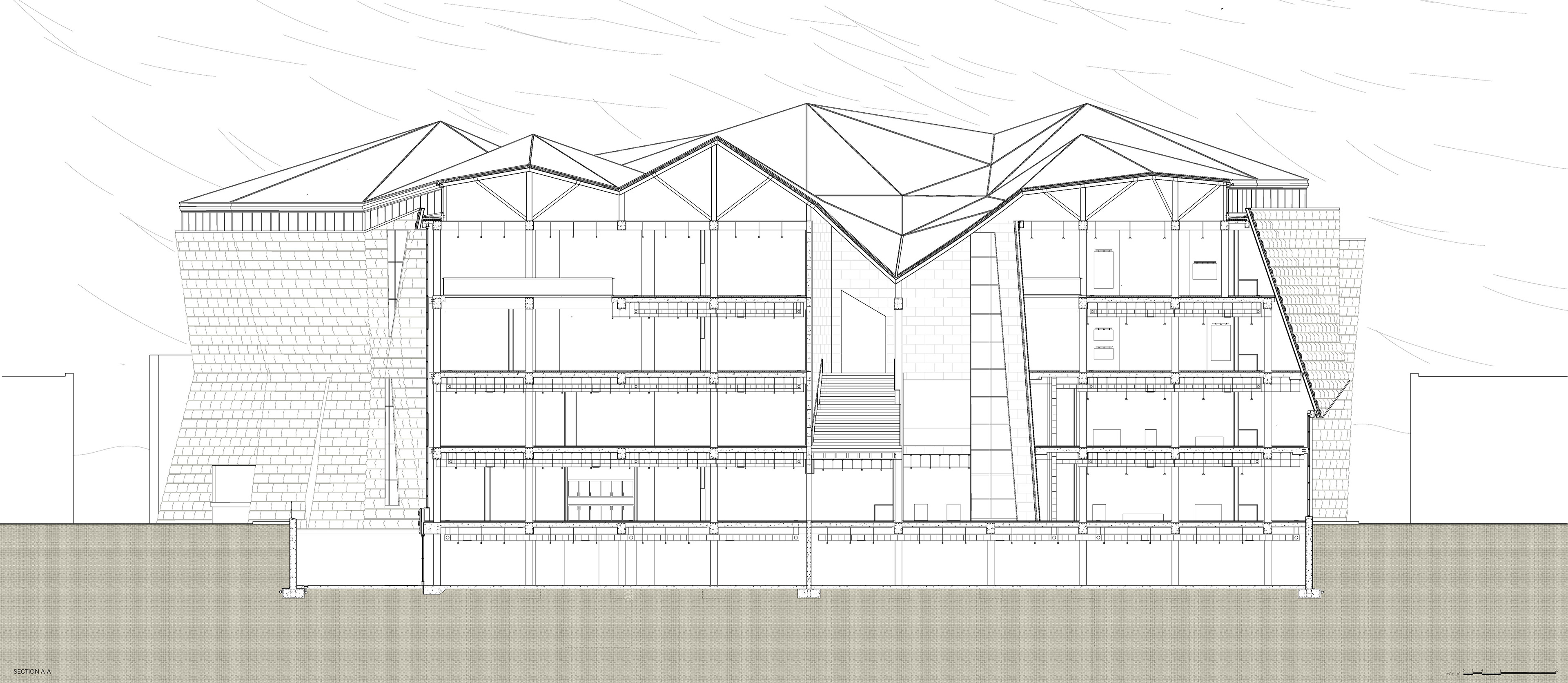
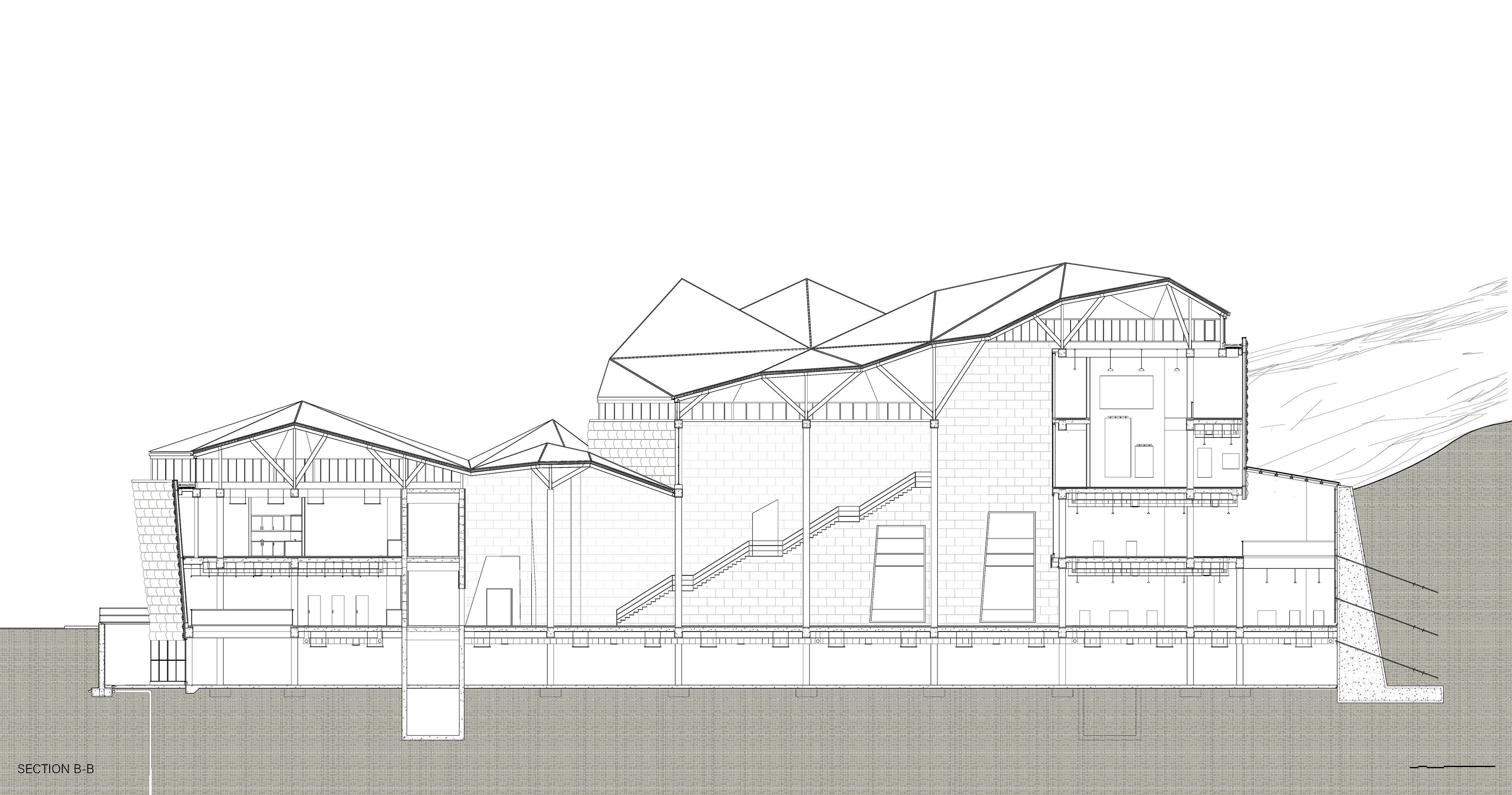
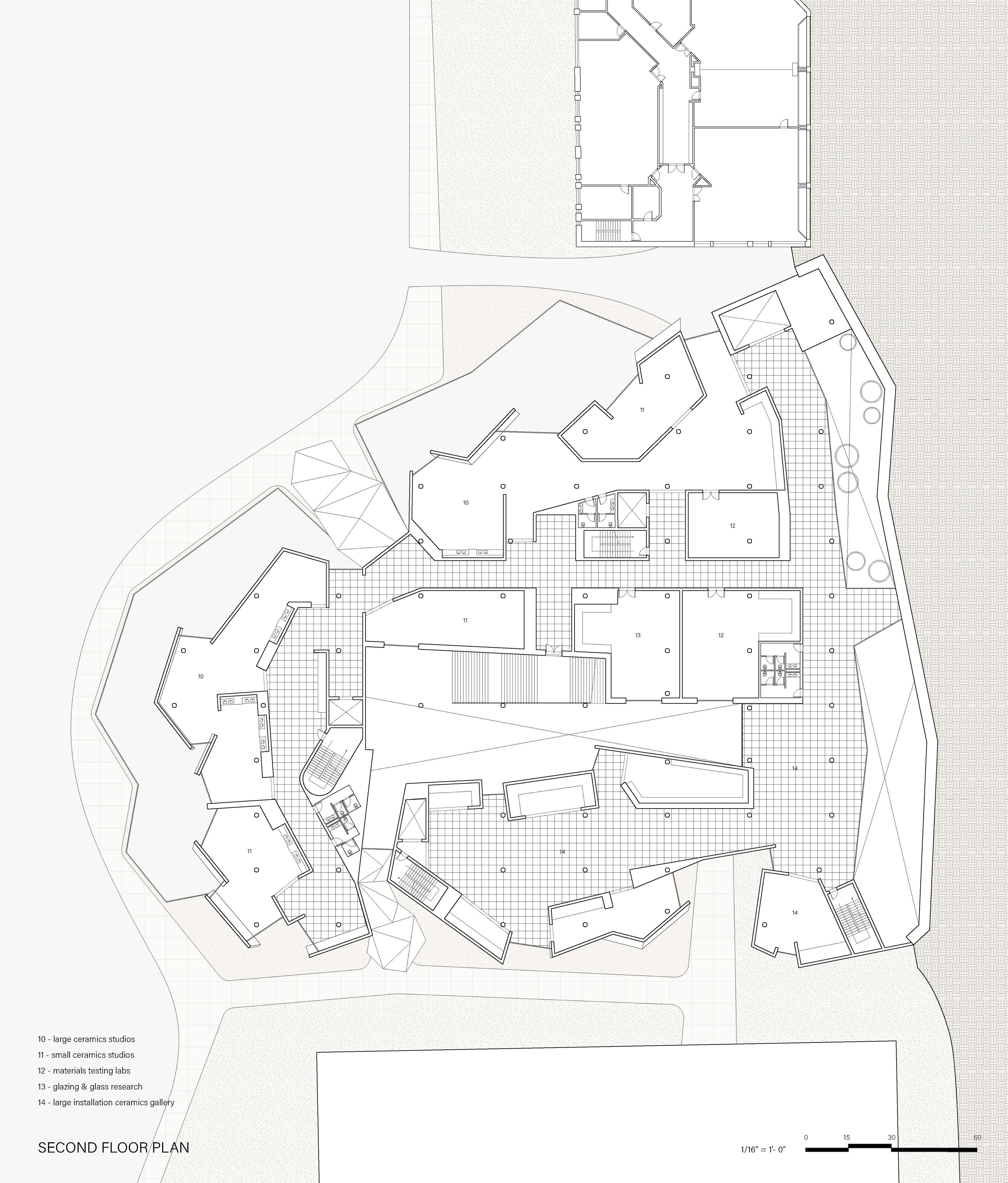
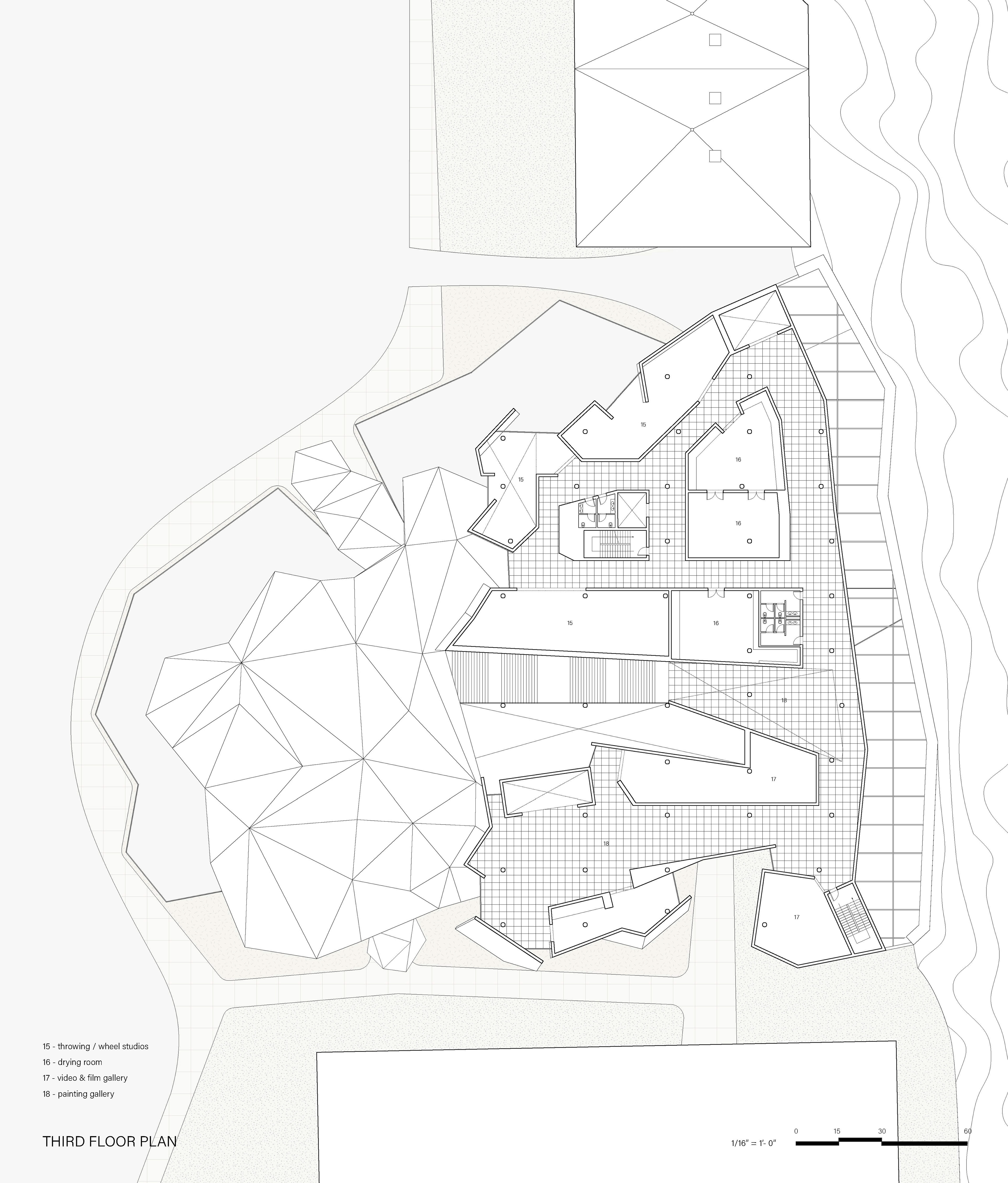

In plan, the smaller program is divided by a “folding in” of the fragmented walls, which organically separates spaces while still keeping a relation intact. The walls vary in thickness, some containing services or storage, while others remain light to simply distinguish one room from the next. These cracks manifest in the enclosure as well, intentionally misaligning to create openings for light and airflow. The exterior walls are hung off of poured-in-place concrete slabs. The building is supported by a 20’x30’ circular concrete column grid. Secondary beams and columns break with the grid when necessary to support the irregular form of the enclosing system.
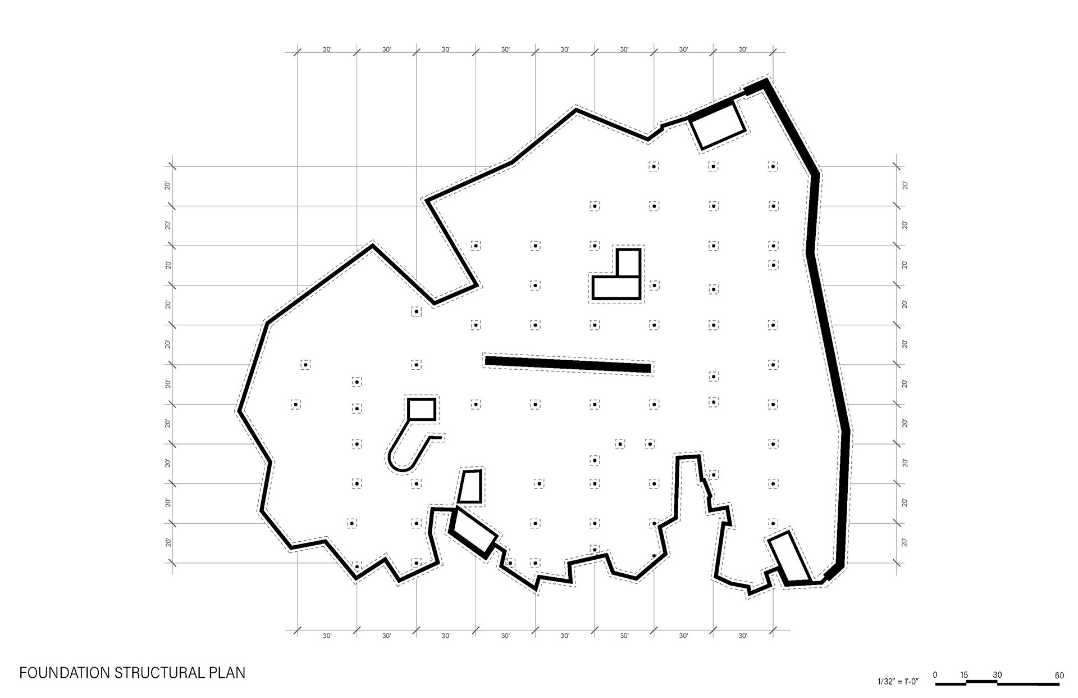
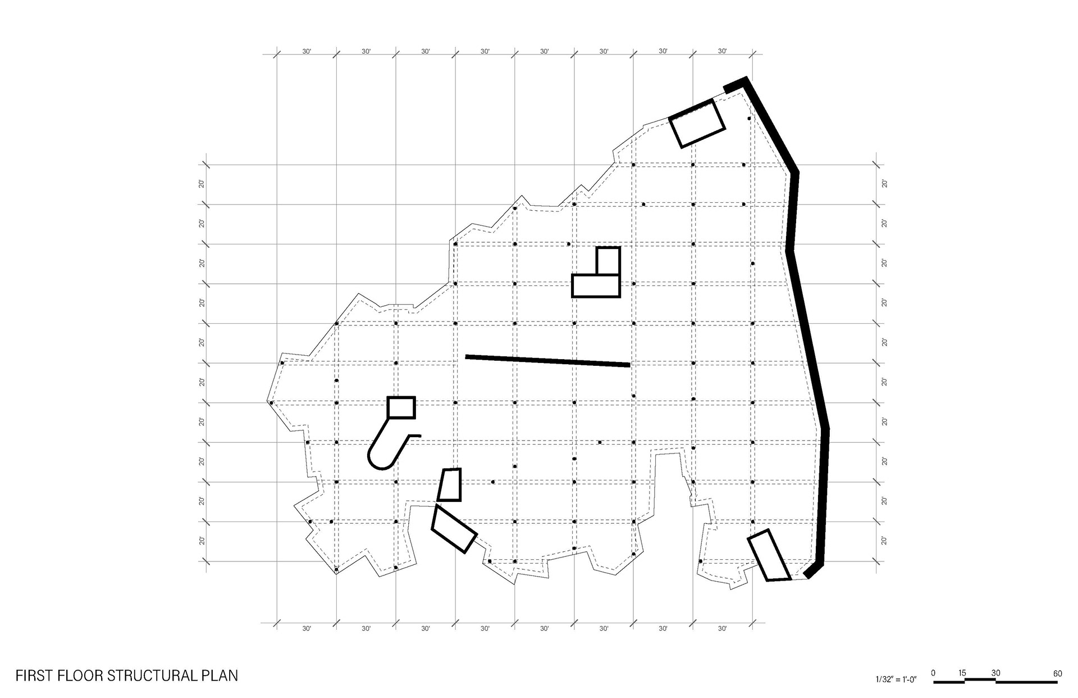

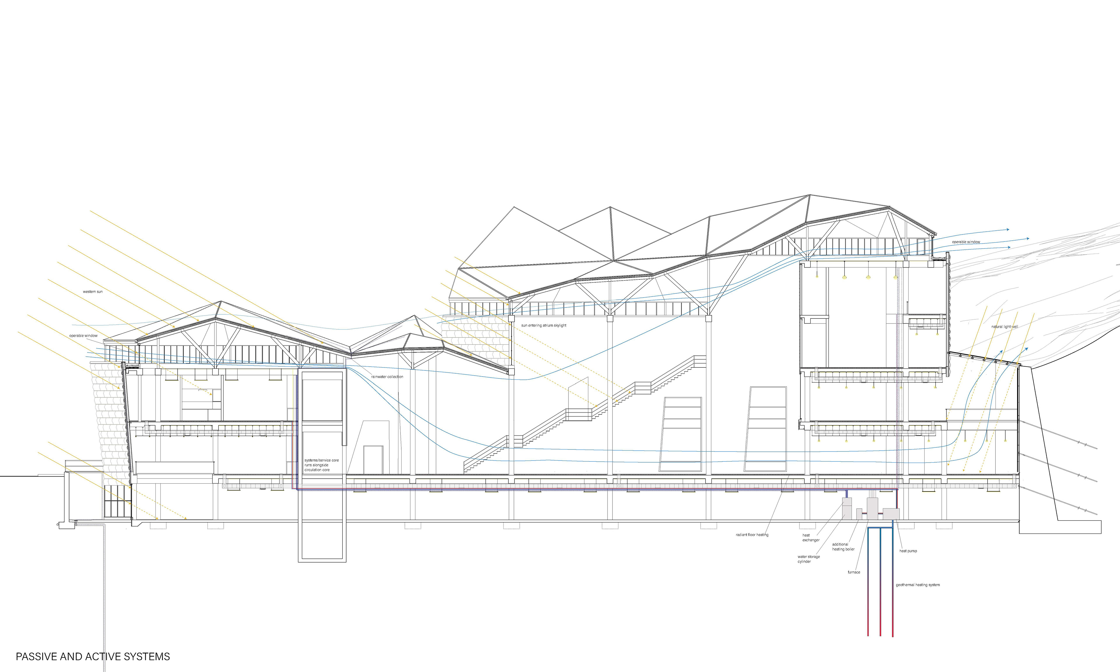
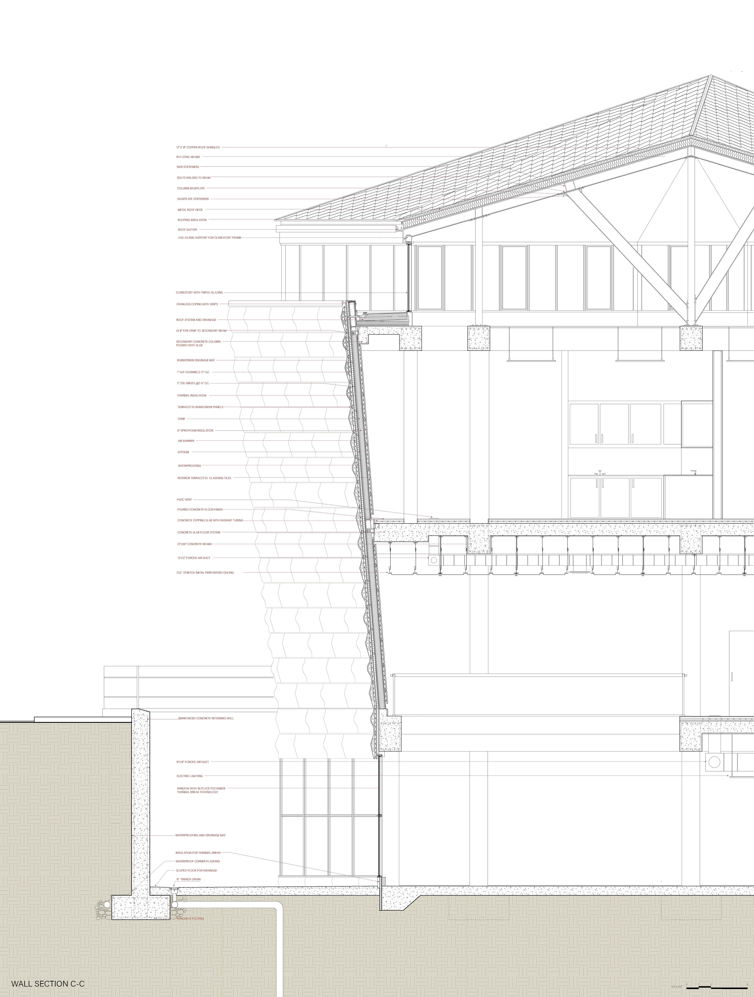
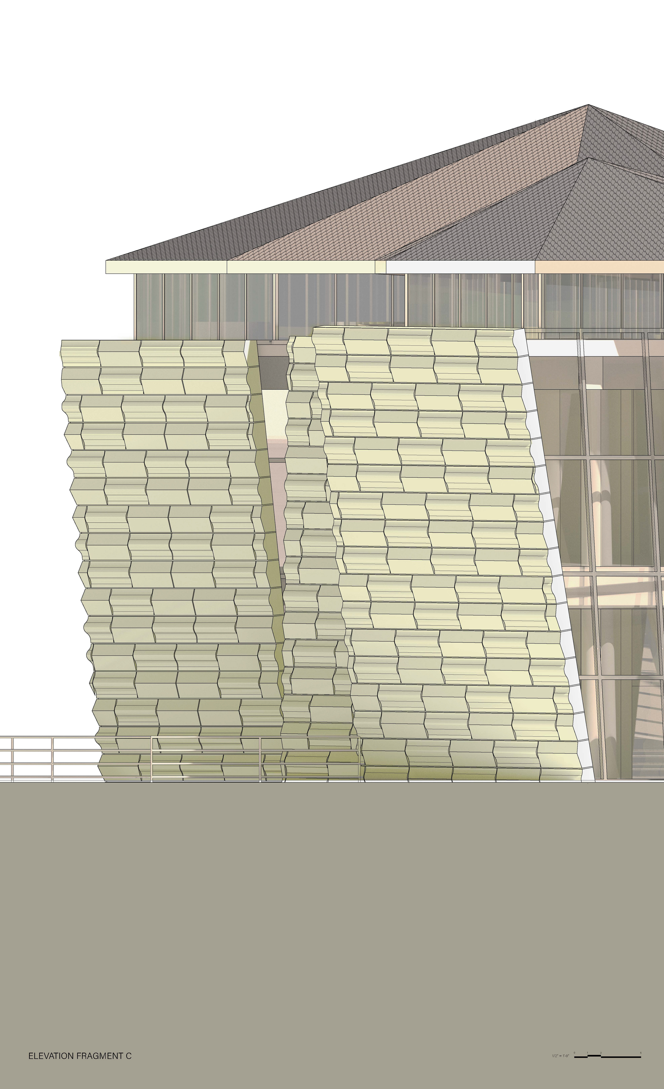
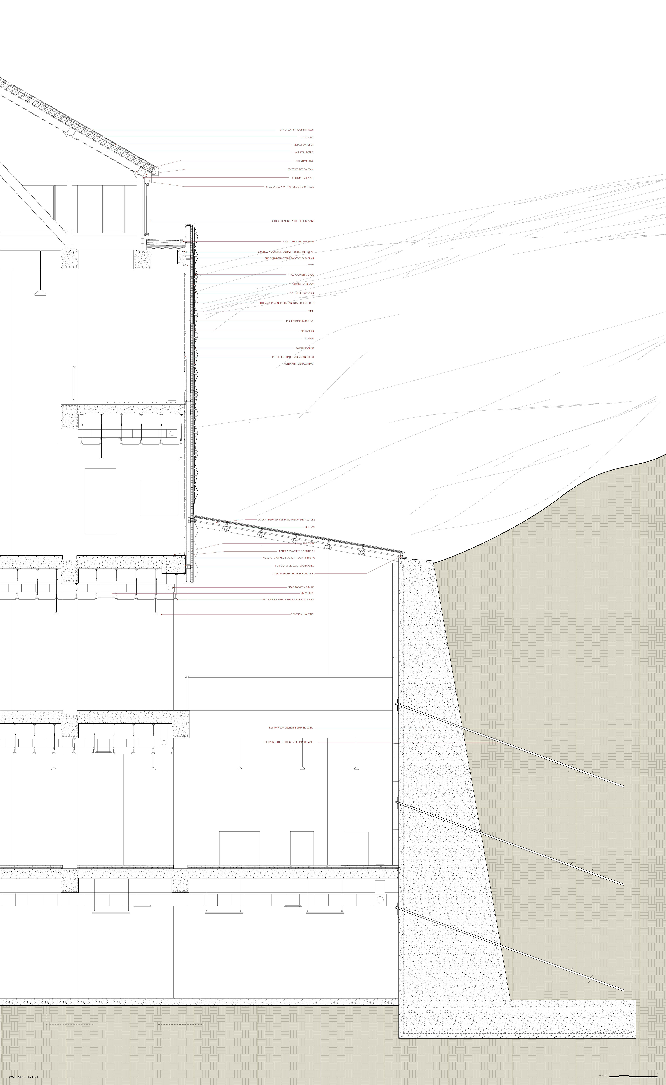
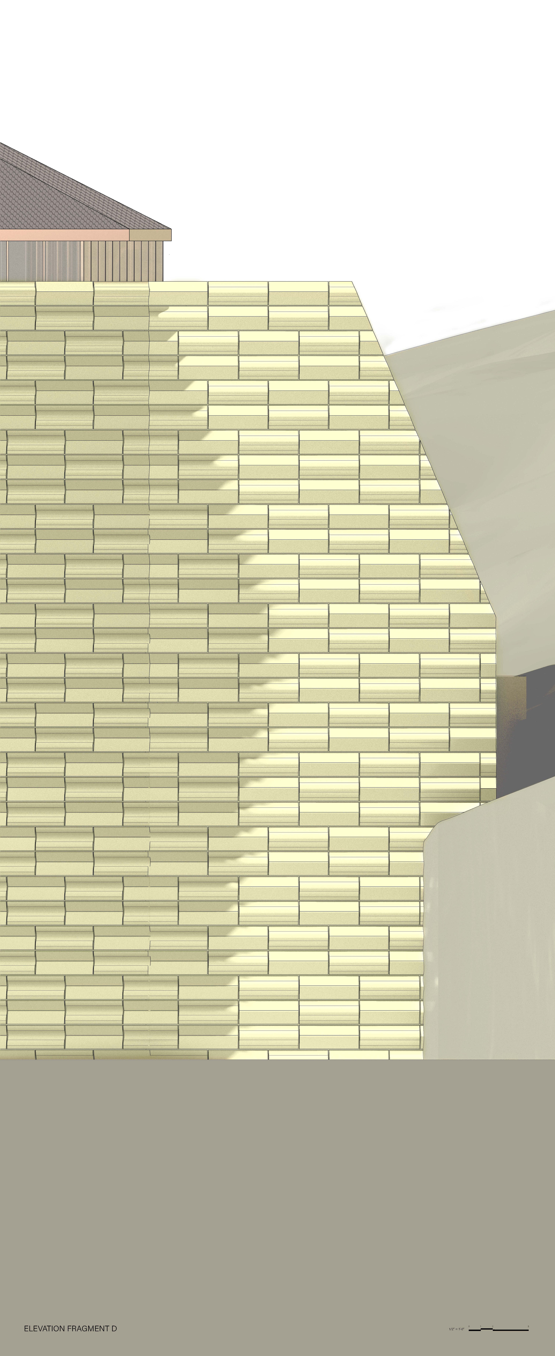
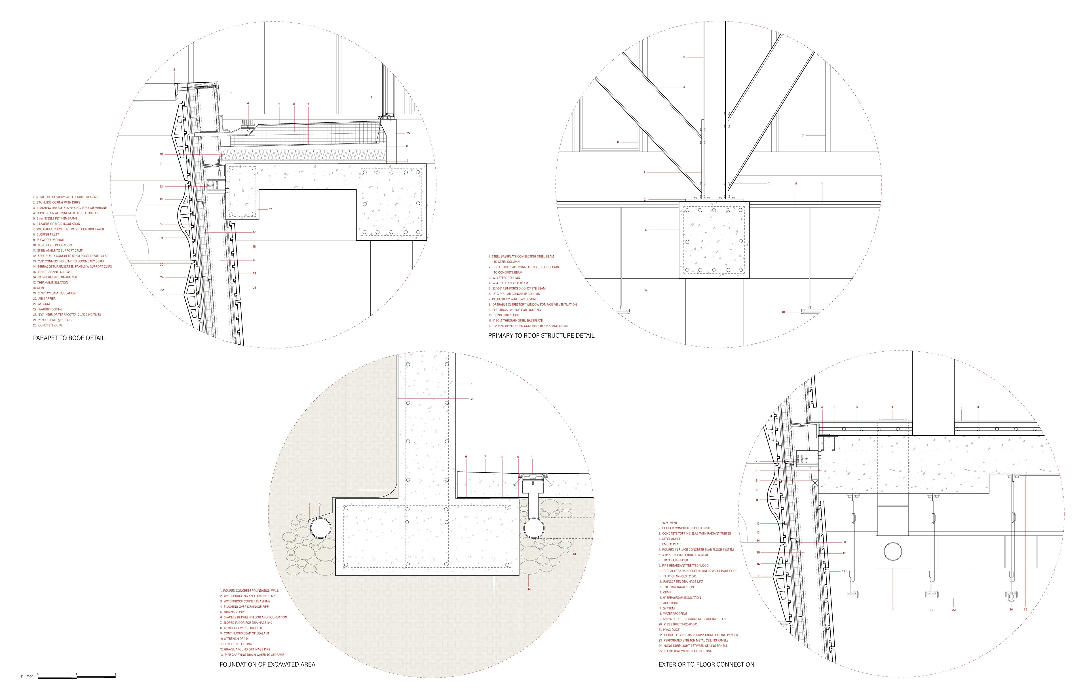

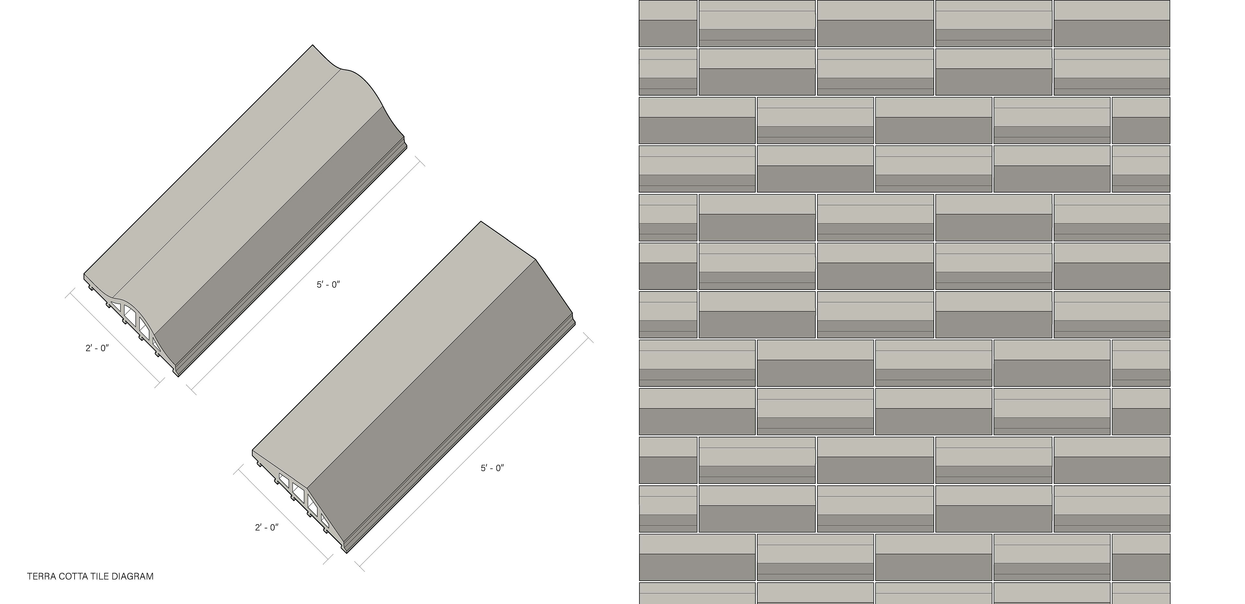
The enclosure is clad in custom terra cotta tiles that are designed to function in a rainscreen panel system. The two different panel designs, both with light green glazing, are alternated in a distinct pattern to add texture to the already-angular facade, recalling properties of cracked earth. The interior is also clad in a terra cotta panel system, but the form of the panel is more regular and less textural. The roof contains copper shingles in a diamond shape that are laid to densely fill the surface. Both cladding materials have reflective properties to capture then distort the natural light that is brought into the space, creating fluid and variable lighting conditions in the interior atrium space.
