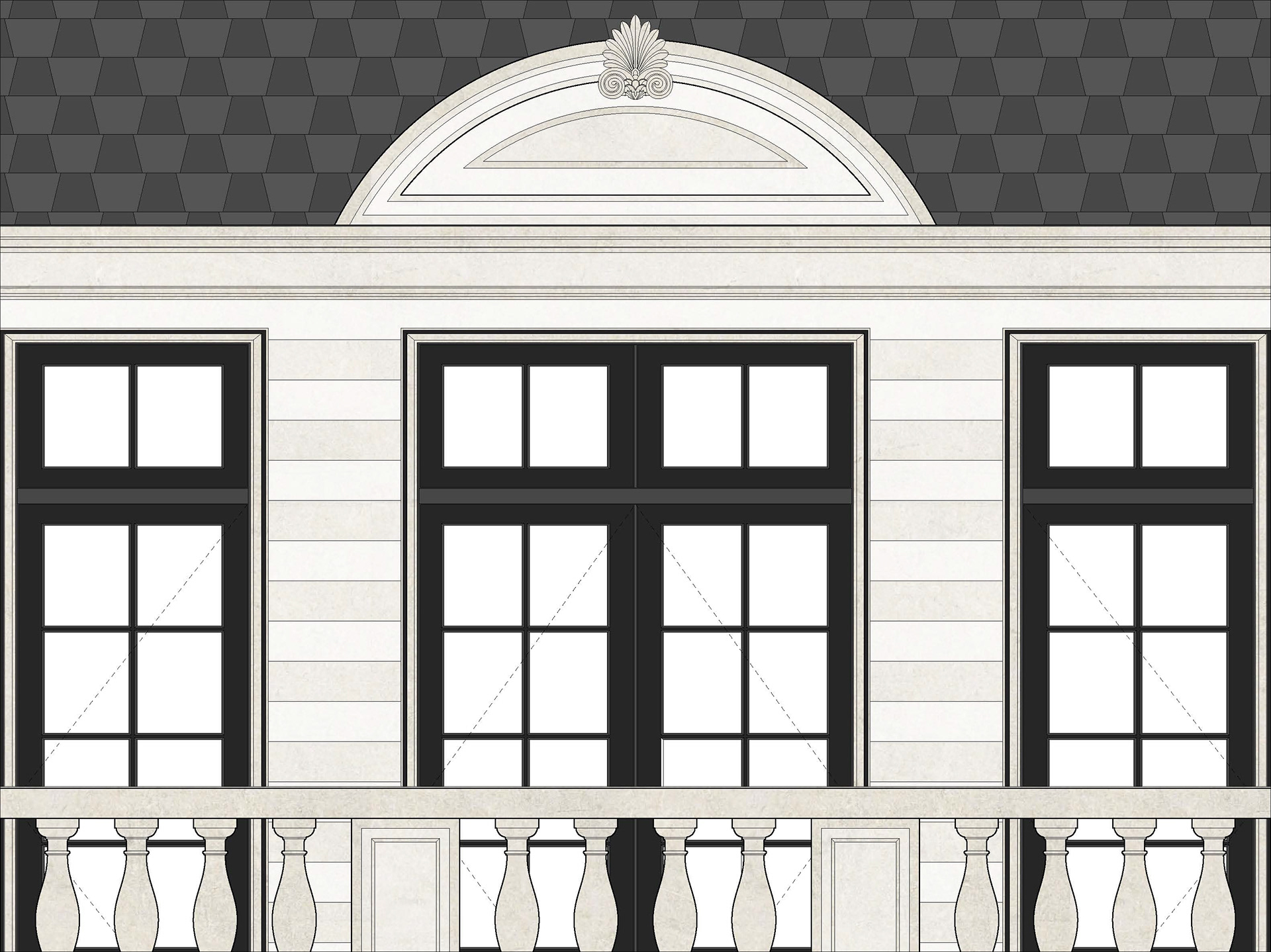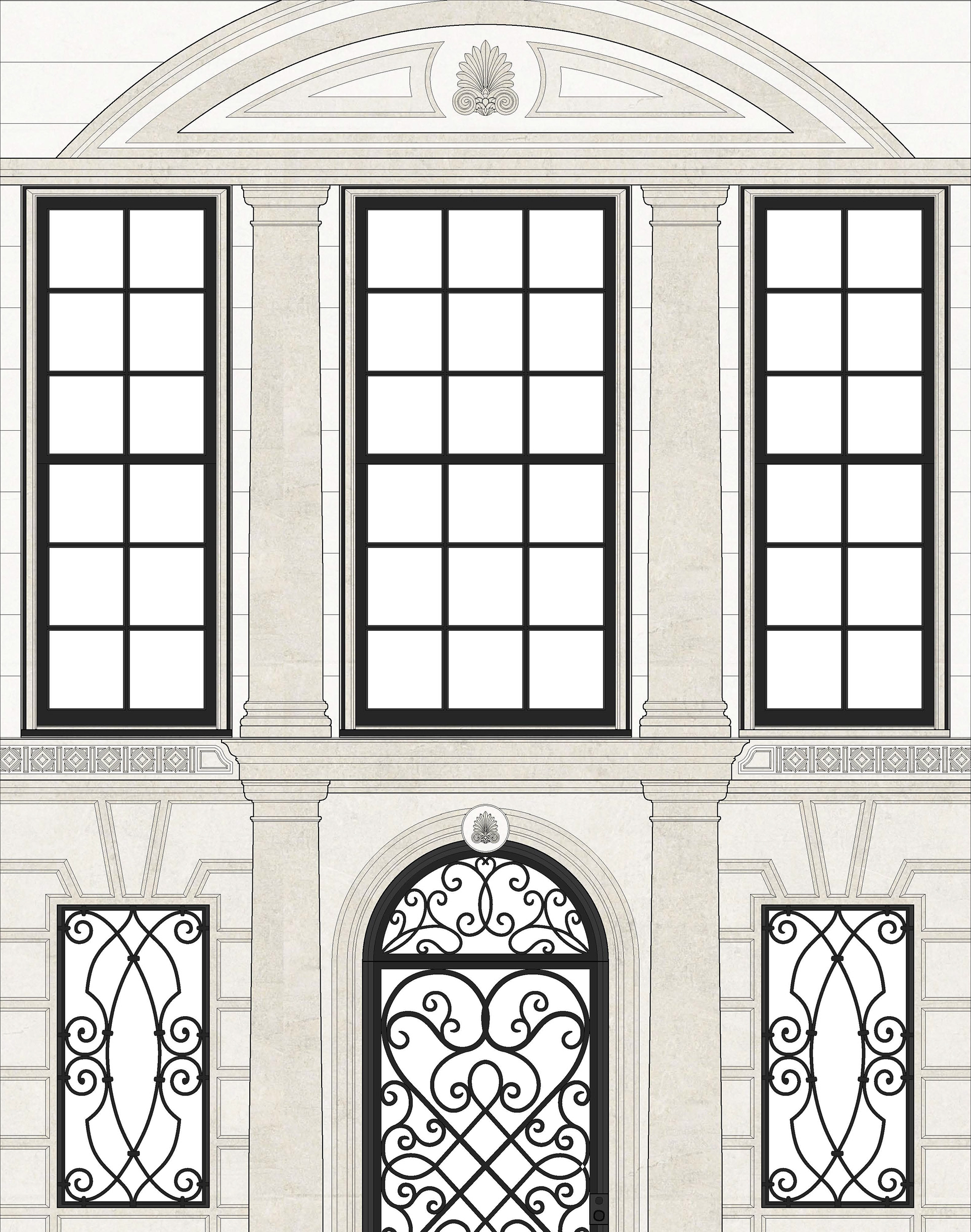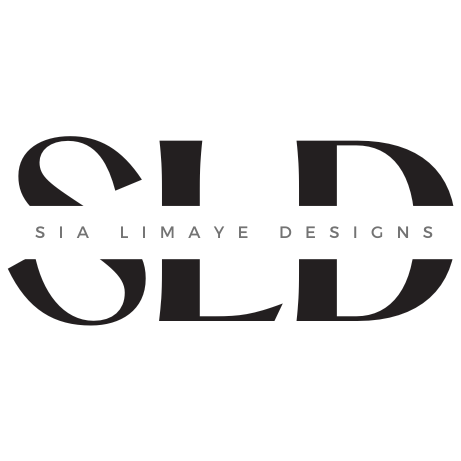During my internship at Peter Pennoyer Architects, I participated in a design charrette focused on creating a townhouse on the Upper East Side. This project involved developing a façade that harmonized with the historic streetscape while incorporating modern design elements.
I produced design drawings including floor plans, a section, and an elevation, exploring both spatial layout and architectural detailing. My primary inspiration came from the historic townhouses along the block, designed by architects such as Mott B. Schmidt, Delano & Aldrich, and Cross & Cross, as well as from the surrounding architectural fabric of the neighborhood.
I was especially drawn to the neoclassical style and incorporated dramatic entrance columns to establish a grand and elegant presence. Subtle motifs, including acanthus leaves and geometric patterns, appear in the cornice and detailing, creating a cohesive rhythm across the façade. At the ground level, I introduced Rococo-inspired wrought ironwork for the windows and front door, adding a sense of ornamentation and richness to the streetscape while visually tying the building to its historic neighbors.
A key design challenge was mediating between the ornate, traditional townhouse facades to the right of the site and the more modern building to the left. My solution was to create a balanced composition—melding classical elements with a cleaner, more modern aesthetic. To achieve this, I limited the number of decorative features, instead repeating and connecting a select few motifs throughout the façade to create both harmony and subtlety.


Material choices were guided by the context of the street. Although brick is prevalent in the area, I selected limestone for the primary façade, honoring nearby historic limestone residences while introducing a refined, lighter tone to the block. To create contrast and add a contemporary edge, I used dark metal casings and ironwork for the windows and balcony railings. These darker elements create a crisp frame against the pale limestone and lend the building a modern character while still respecting tradition.
The site’s narrow and deep configuration required careful interior planning to maximize natural light, circulation, and functionality. The clients envisioned their townhouse as a place for both intimate and formal entertaining, with a strong emphasis on connecting the interior to the backyard as an extension of their living space.





To achieve this, I incorporated balconies and outdoor staircases that layer connections between interior rooms and the rear patio. These elements not only create fluid circulation but also bring natural light deeper into the townhouse, framing dynamic views throughout the interior. The first floor was designed as a more informal entertaining space, with the kitchen and family room opening directly onto the backyard patio. In contrast, the second floor serves as a formal entertaining level, with the living room extending onto a balcony that overlooks the garden. A grand exterior staircase connects this balcony to the patio, reinforcing the townhouse’s central indoor-outdoor axis.
Additional connections include a spiral staircase from the third-floor library, which links directly to the second-floor balcony, further weaving together the entertaining spaces. On the top floor, the master suite includes a more private balcony facing the street, which, when seen in section, creates a layered, stepped progression of terraces across the building’s elevation.
This design sought to create a townhouse that honors the rich architectural language of East 80th Street while introducing thoughtful, contemporary elements. By combining classical motifs with modern detailing, the project achieves a balance between tradition and innovation. Ultimately, the design reflects both the character of its historic setting and the clients’ lifestyle—refined, elegant, and socially engaged—contributing a timeless and tailored presence to this celebrated New York block.
Preliminary sketches and process work / diagrams
